醇謐之境 Carefree Paradise│低調制研
日期:2022-12-13
醇謐之境 Carefree Paradise
充滿想法、內容與精緻細節的空間,就像一杯經霜醇釀,入口留香;其韻芬芳。
A space filled with thoughts, content and exquisite details resemble a brewed beverage, where its aromatic fragrance lingers in the mouth.
本案為新建單層住宅規劃,實際面積約90平方米。由於委託方工作時長且高壓,特別希望打造一座能夠深度療癒放鬆身心、富於歸屬和儀式感的家,因此平配階段即善用牆線微調,重點規整主、次臥室合宜比例,顯性風格上則採分區定義,包括公領域大範圍引用屋主偏好的闇黑色溫與洗鍊線條,臥室區則迎合成員喜好,換上舒緩灰階;穿插深藍色塊和馨暖木質,搭配全室內建先進生活智能整合系統,細膩勾勒不同情境與使用當下的感官、氛圍層次。
This project is a new single-story residential plan, with an actual indoor area of around 90 square meters. The house owner works under high pressure for long hours, thence particularly hopes to create a home enriched with the sense of belonging and ceremony, which is capable of deep healing and relaxing the body and mind. Therefore, fine adjustments of the wall lines have been utilized in the floor plan stage, with highlights placed on the appropriate ratio for the arrangement of the master and the second bedrooms, while the dominant style rather adopted area segmentation definition, including the large scope of the public domain using the dark black colors and sophisticated lines preferred by the house owner, whereas the bedroom area collaborates with the members’ preferences with the use of soothing grey tones, together with navy color block and warm wood texture, thereby depicting the different scenarios and the levels of senses, as well as ambience when in use with the advanced smart living integrated system adopted throughout the entire room.
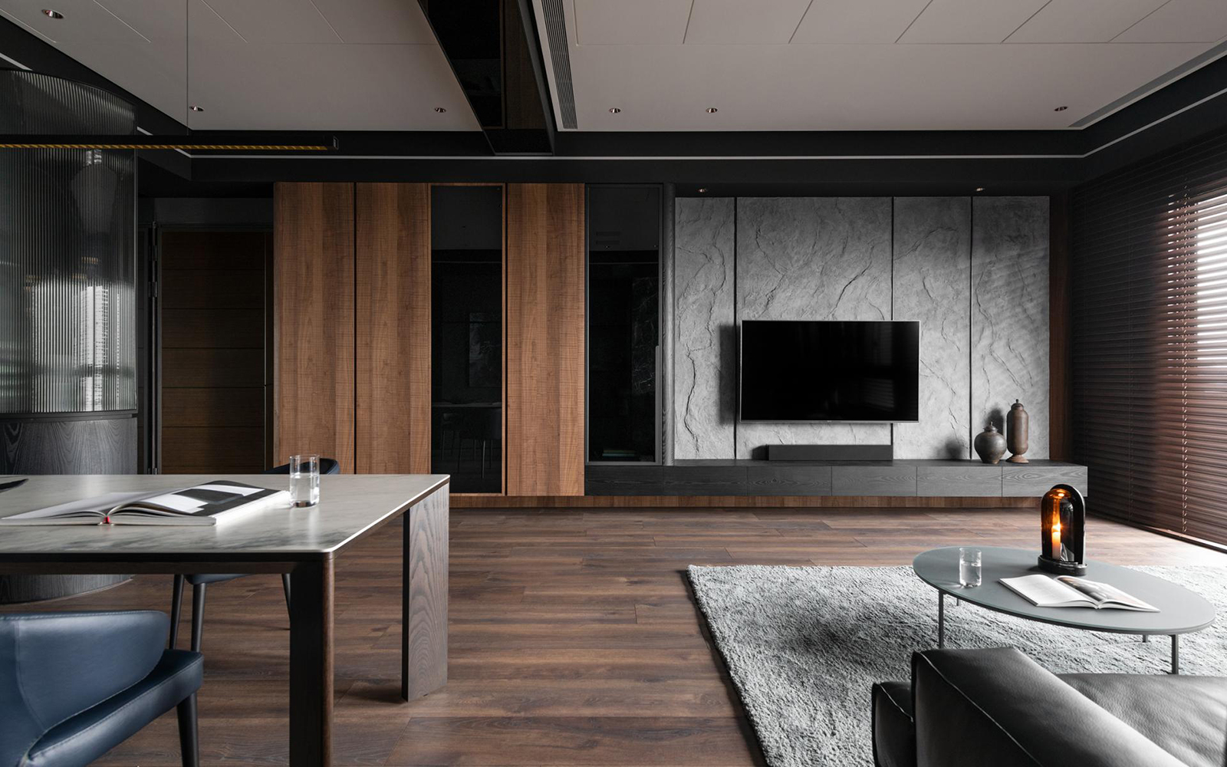
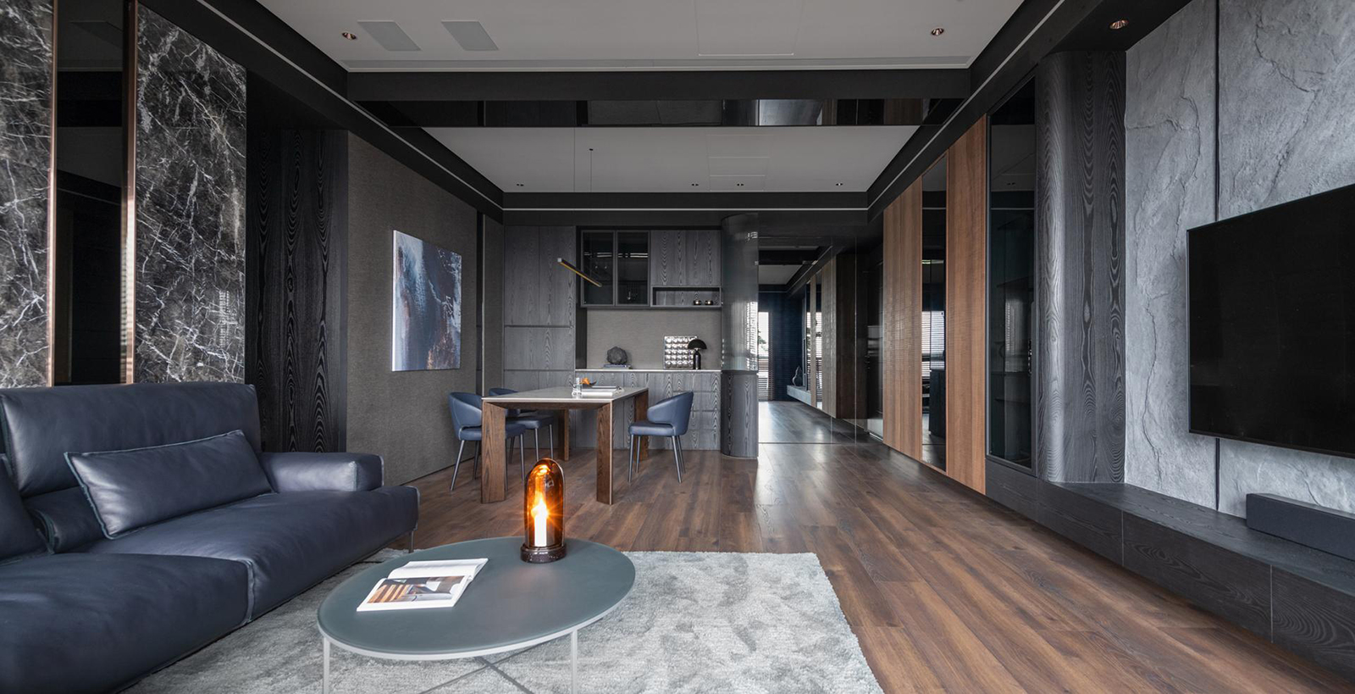
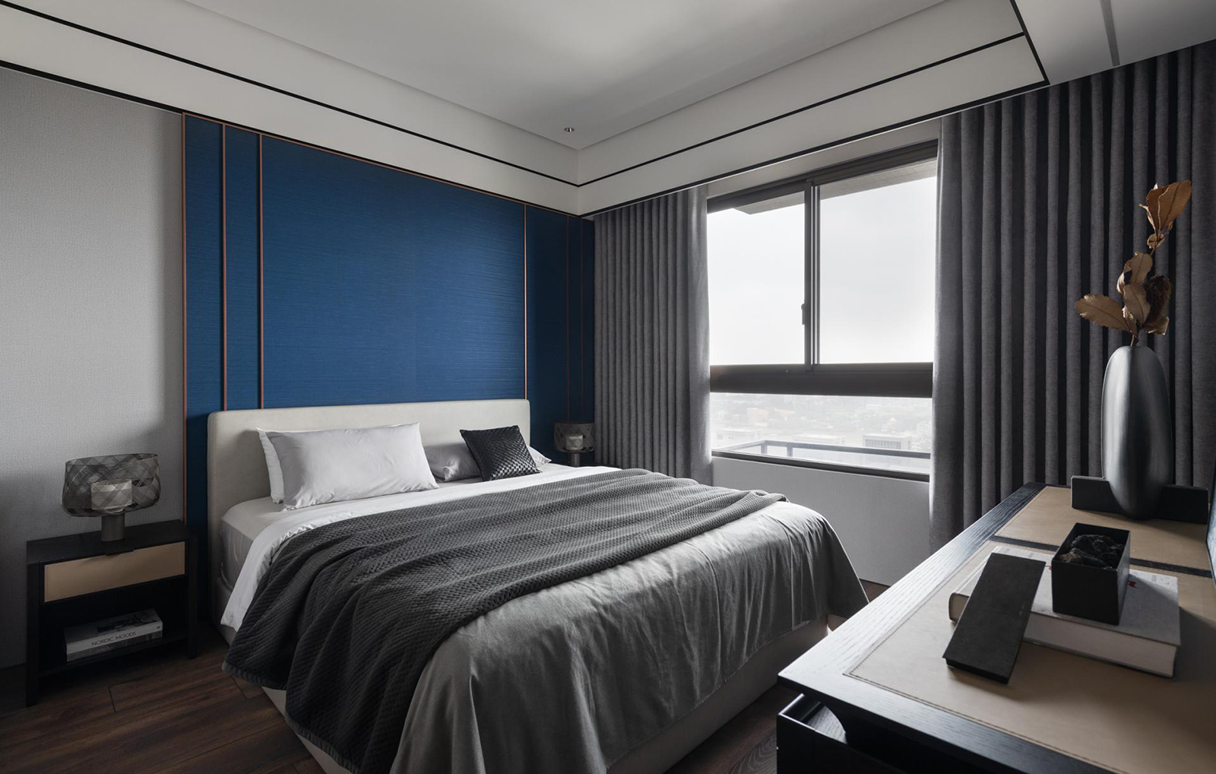
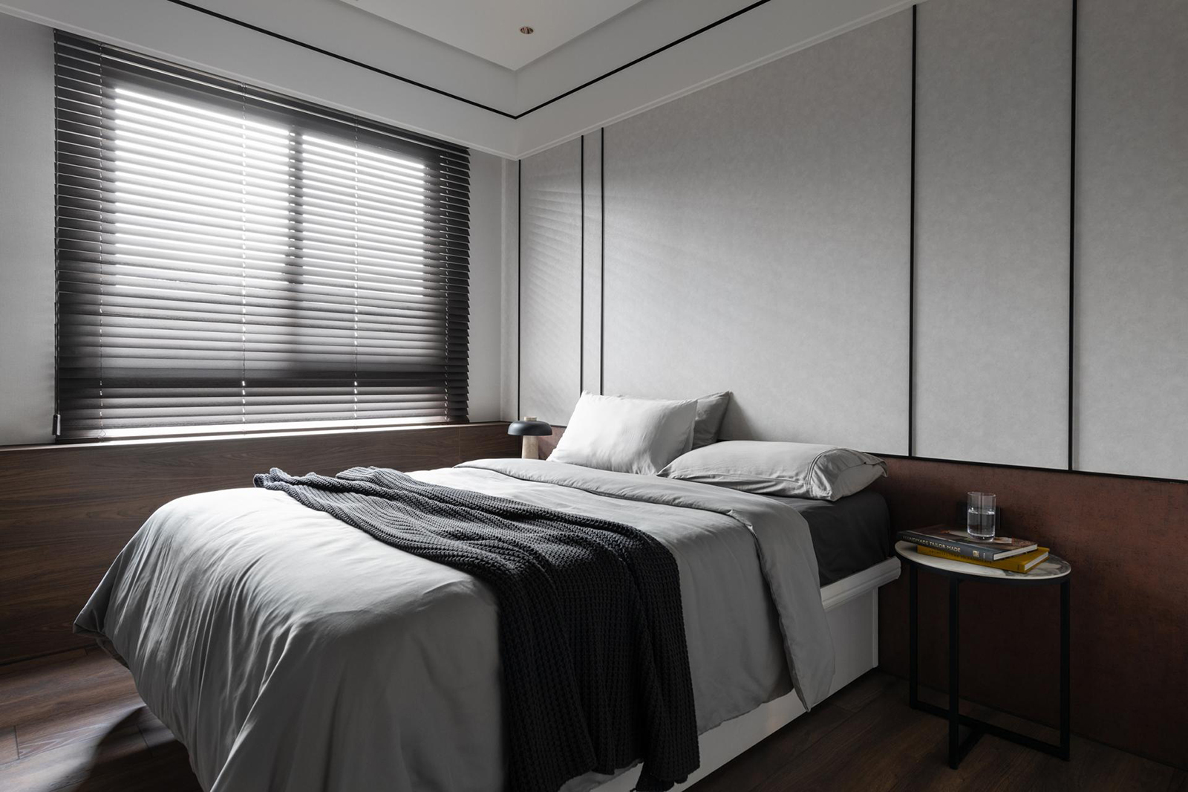
玄關落塵區側貼大面鏡,並設置衣帽櫃、4/1弧圓屏風端景櫃等機能,兼顧亮點迎賓、動線引導和屏障視野等目的。客、餐廳採比重均衡開放式規劃,同時刻意壓低場域色溫,加上以「男人窩」概念獨立型塑的專屬書房,在兼顧質感、包容與絕對舒適的多元主題下,賦予空間內斂、熟成的魅力格調。其間玄關往客廳主牆延展的長連續面、沙發背牆、餐廳端景牆等,分別精選鋼刷木皮、能體現岩皮肌理的特殊漆、天然石材、黑鏡、鈦金屬、織紋壁紙等素材,依序施作機能櫃體和重點牆面造型,藉由不同素材靈活跳色、組構、對稱、比例銜接,串貫前呼後應的設計語言,進而創造低奢有型的高訂款精品宅。
The large mirrors on the side of the dust-collection area in the foyer are further setup with functions including the cloak cupboard and the ¼ arc end view cabinet acting as a partition screen, taking care of objectives such as welcoming the guest, circulation guidance and shielding the vision…etc. The living room and the dining room adopted evenly proportioned open-style planning, with deliberately lowered venue color tones in addition to the exclusive study sculpted independently based on the concept of Space for Men, thereby endowing the space with conservative and mature charismatic style while catering for the diversified themes of quality, tolerance, as well as absolute comfort. Amongst these, the long and continuous surface extending from the foyer to the living room main wall, the sofa’s back wall, the end view wall to the dining room…etc. have selected steel-brushed veneer, the unique paint capable of actualizing stone texture, natural stone materials, black mirrors, titanium metal and woven-texture wallpaper to construct the functional cabinets and the forms of the highlighted walls, using the vivid colors, composition, symmetry and proportional connection of the different materials to link the design language that corresponds to each other, thereby creating a low-profile luxurious and stylish customized boutique residence.
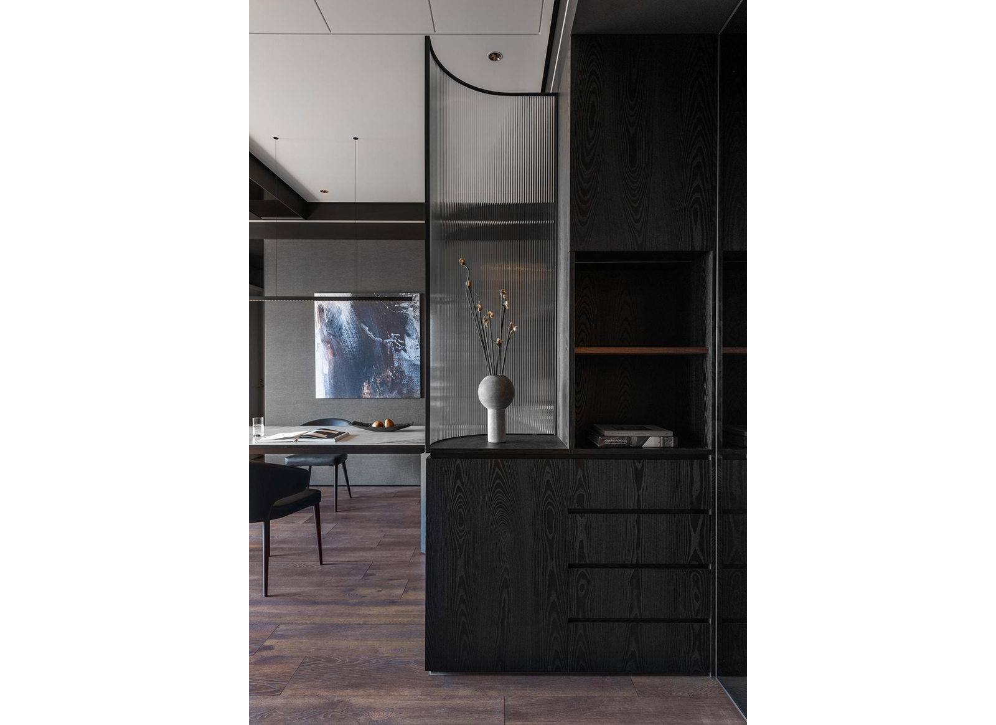
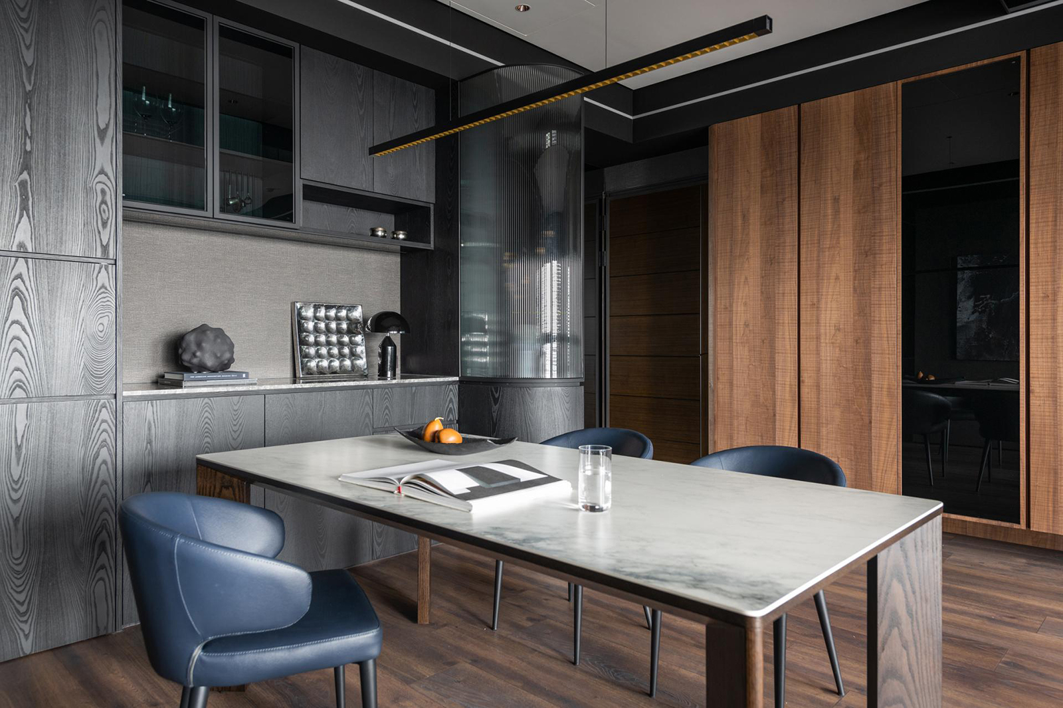
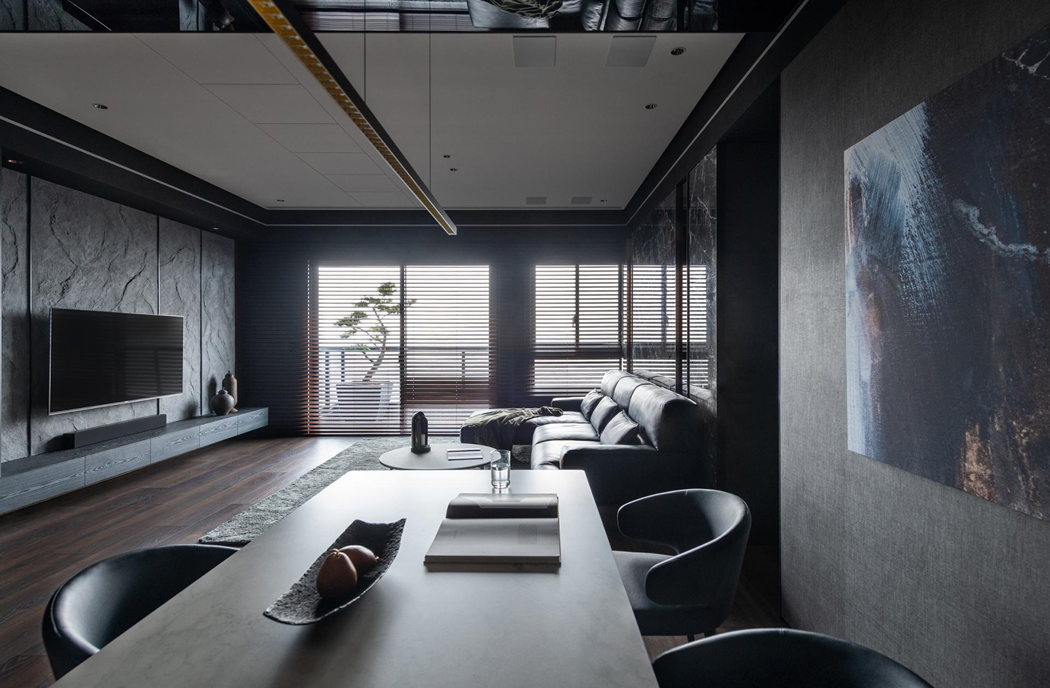
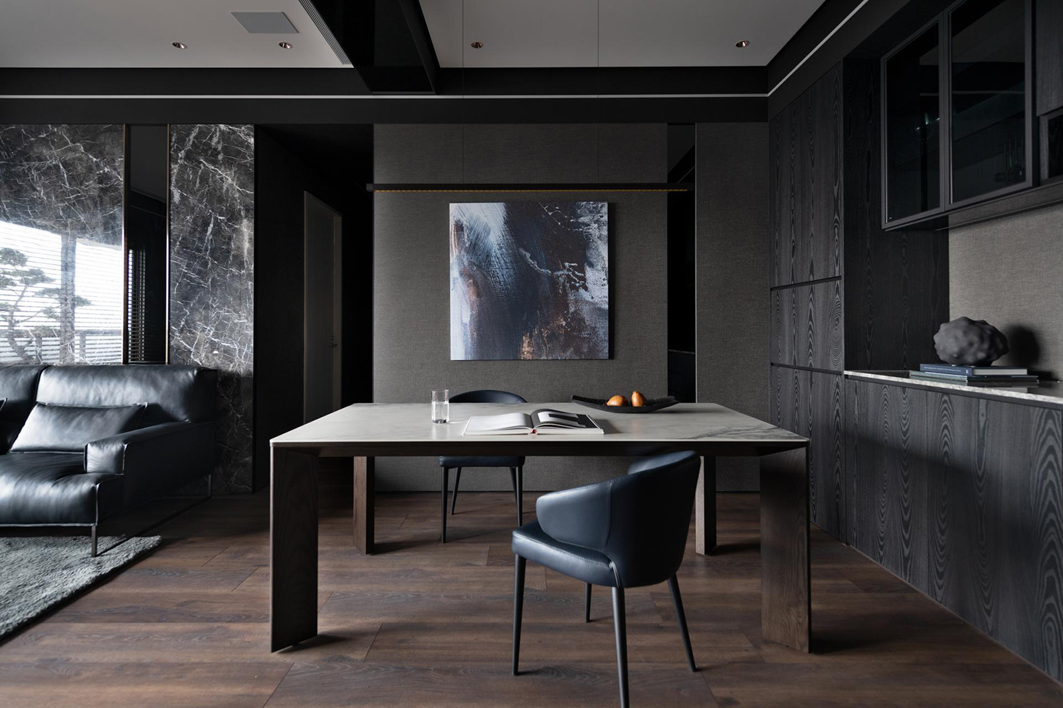
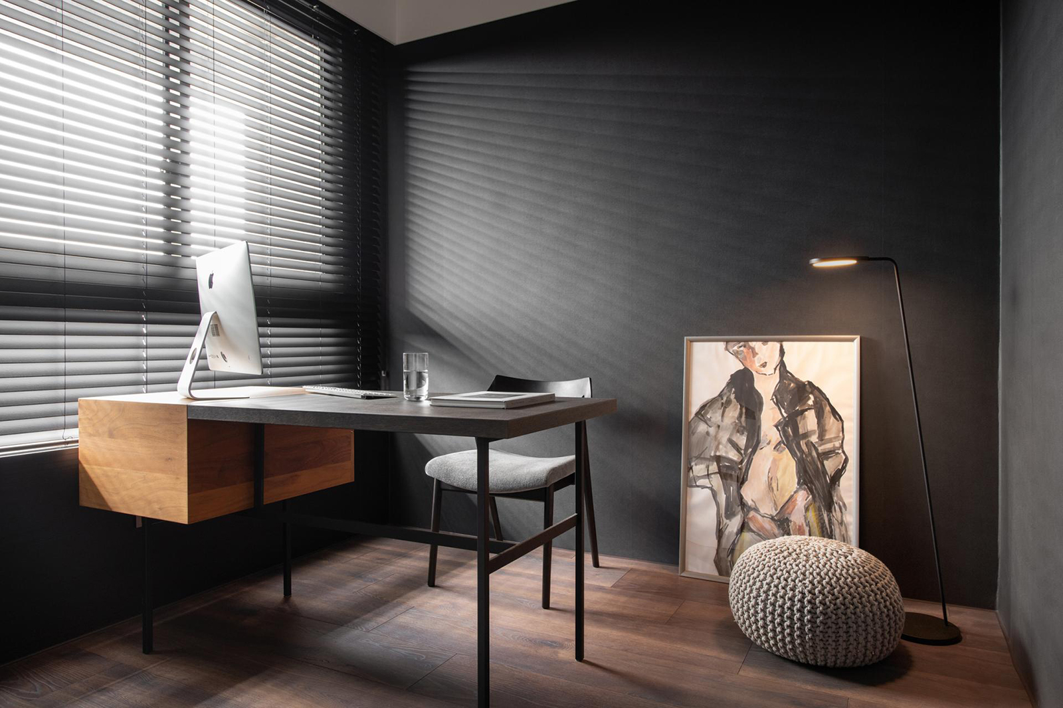
完整室內設計作品
- 資料來源:
- DECO TV編輯部
- 照片來源:
- 低調制研 · Detail Studio