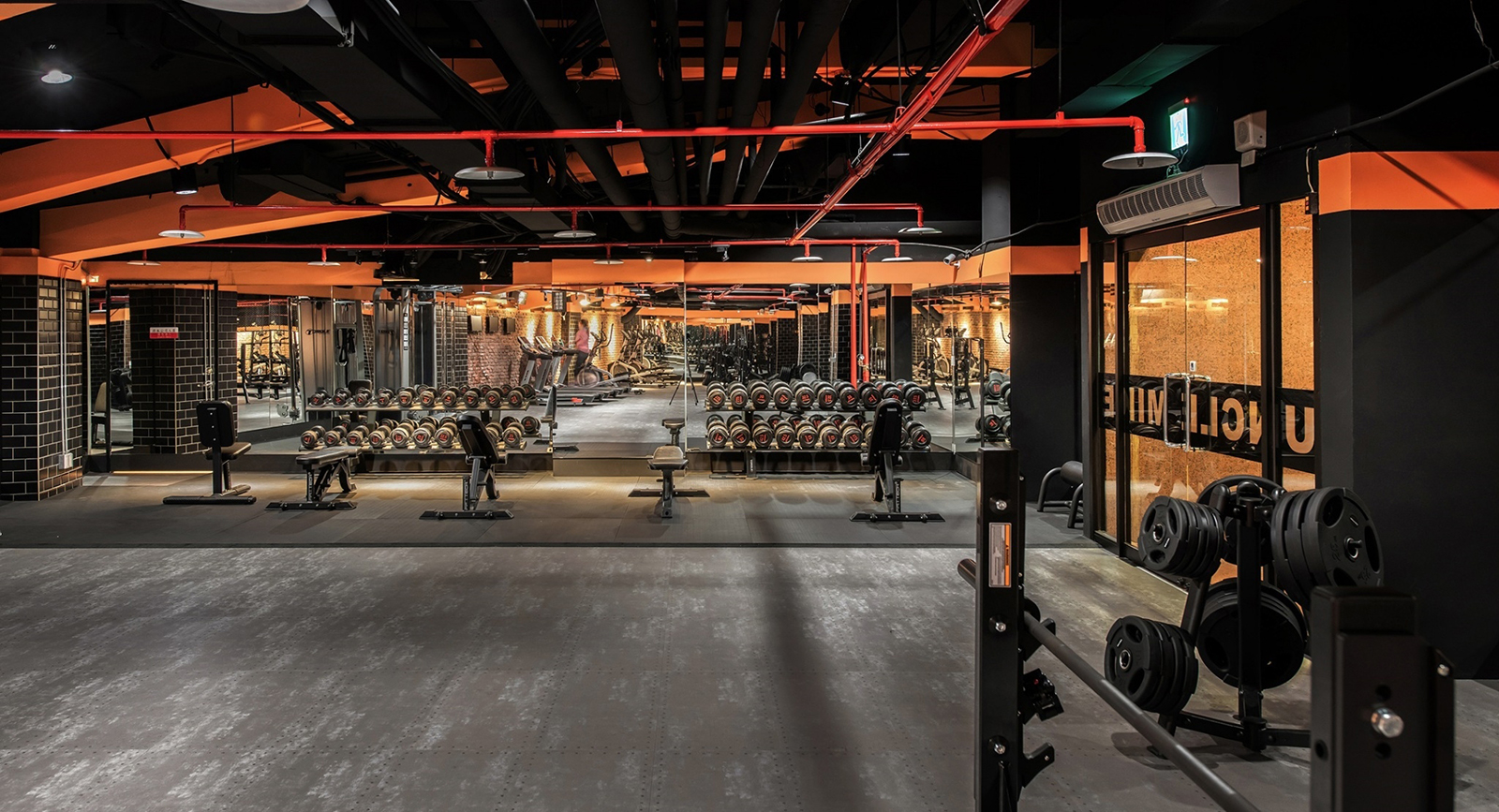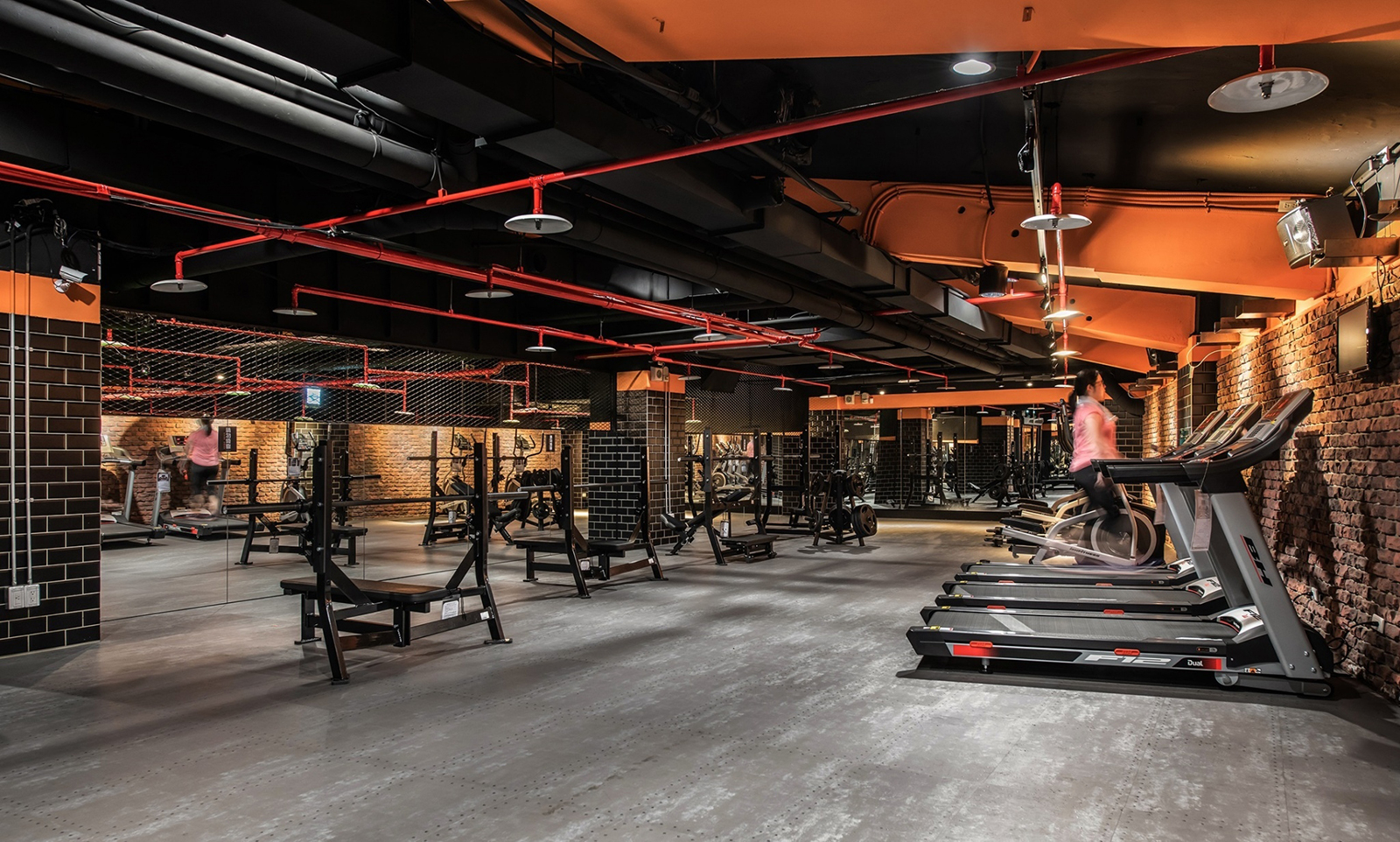撞色維度|坤宸室內裝修
日期:2022-04-19
撞色維度 Dimension with Contrasting Colors
本案佔地約660平方米,係以大型商用健身房為主要空間運營目的。
This project takes up an area of approximately 660m2, with the objective of converting the space for the operation of a large-scale commercial gym.
實作上有鑒於基地結構樑眾多、屋高有限、加上多任前業主經手後遺留的龐雜管線,除了拆除原有老舊裝潢、地面整平,規劃上優先進行連同消防、空調、水電等在內,全面整新線路以符合現行法規,其次是考量多人次使用的實用、舒適性和維護適度隱私,靈活運用兼具安全與耐候性的PVC地板、集成實木板、黑色橡膠軟墊、人工草皮等地材,配合不同種類運動器材定位,於主旨開放的空間中完成機能屬性明確的場域界定。

Due to the great number of structural beams of the base, the height limitation of the ceiling and the complicated pipelines left behind by the former proprietors, the priority of the construction included fire prevention, air conditioning and plumbing other than removing the old interior decorations and flattening the ground, where the brand new pipelines conform to the current regulations. Secondly, the practicality, the degree of comfort and the maintenance of an adequate amount of privacy were considered for the number of people using it, flexibly applying floor materials that cater for both safety and durability, such as PVC flooring, solid laminated planks, soft black rubber mats and artificial grass, which are positioned based on the different types of workout equipment, thereby completing the defining of areas with clear functional attributes within the open space.


風格設計則依據業主喜好以及雙方共識的品牌形象定義,選用闇黑與高飽和的橙色,勾勒水平為主的鮮明對比,天花板刻意以裸露噴黑處理,盡可能保留淨高度,配合大面鏡牆反射光影以拉寬橫向視野,並在黑、橙錯落撞色中穿插暗紅消防管線,堆疊出豐富細節層次。此外,天花板、櫃台區、造型屏風皆採用大量金屬、鐵網元素,搭配環境強烈對比線條、黑色地鐵磚、文化石等素材適度調和,使演繹空間呈現陽剛率性且充滿力道的時尚工業風情。


The proprietor’s preferences and the brand image definition commonly recognized by both parties were used as the reference for the design styles, choosing dark black and highly saturated orange colors to bring out the vivid horizontal contrast; the ceiling deliberately applied exposed spray-painted black treatment to maintain a net height as much as possible, while large mirrors on the walls reflect lights and shadows to expand the horizontal field of vision. Dark red fire prevention pipelines are integrated amongst the contrasting black and orange colors, offering a richly detailed sense of layers. Moreover, the ceiling, reception counter and stylish screen have all adopted a great deal of metallic and steel net elements, which are complemented with materials including strong contrasting contours of the environment, black subway tiles and cultural stones, etc., thereby allowing the performance space to present a masculine and forceful modern industrial sentiment.


- 資料來源:
- DECO TV編輯部
- 照片來源:
- 坤宸室內裝修(股)公司/祤研設計