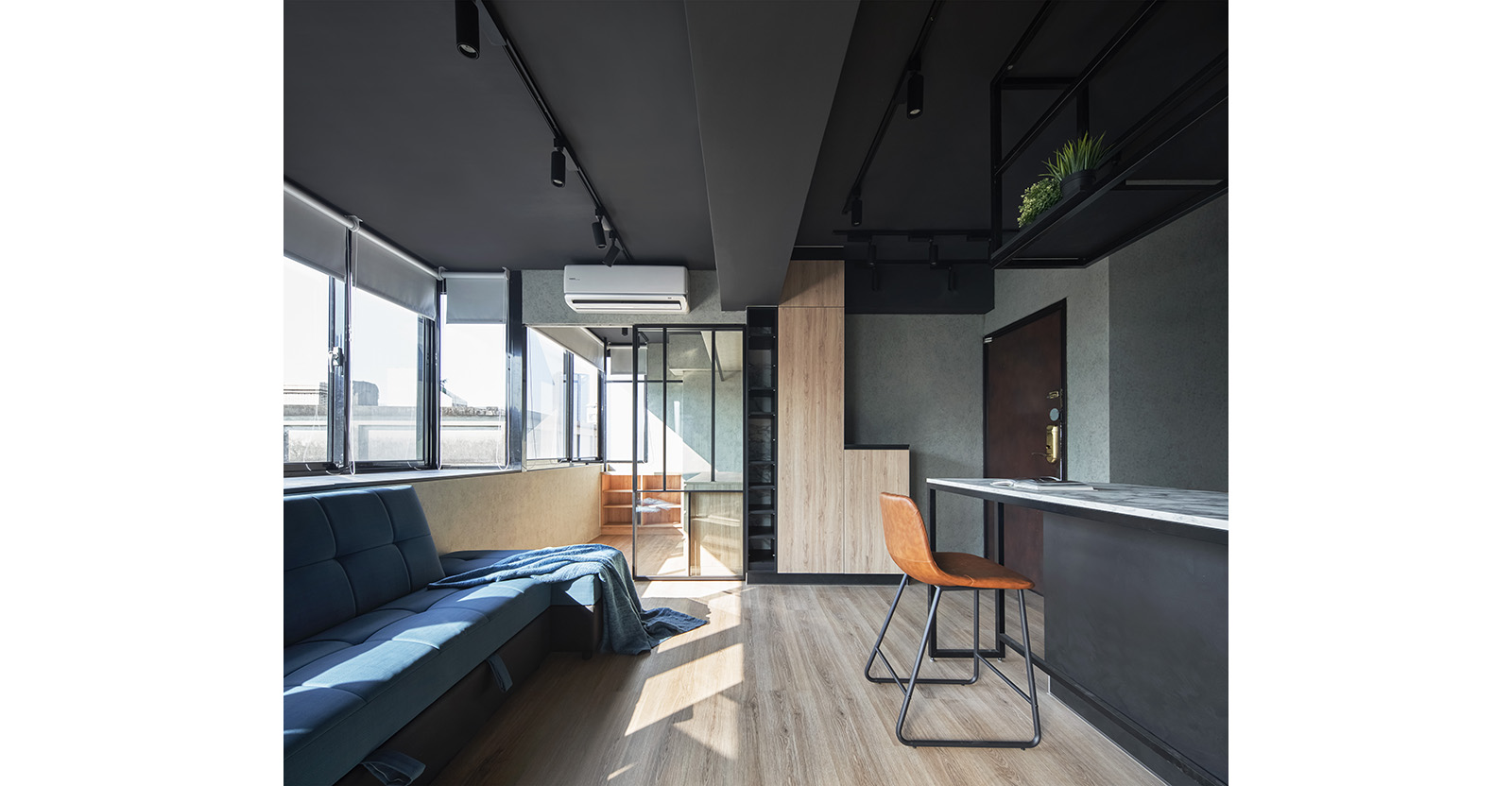逐曦 The chasing sunlight house|呈碩設計
日期:2022-06-14
逐曦
The chasing sunlight house
本案為大樓型單層住宅規劃,但因實際室內面積僅約25平方米,除了一般居家不可或缺的生活機能外,還需滿足屋主期望:至少可容納三至四人歡聚的用餐區和兩房需求,整體挑戰難度隨之增加。針對現場基地條件,我們將包括客廳、餐廚區在內的公領域置中,進門玄關區避免硬性分割或多加屏擋,自然歸入公領域範疇,兩側則採用玻璃拉門、遮光簾這類輕介質取代實牆,活用模糊單元場域邊界手法,保有流動性最佳、視角也最廣的空間感,現場白天自然採光絕佳的優點,也能為空間舒適度錦上添花。
This case is a single-story residential building planning. The actual indoor area is only about 25 square meters. In addition to the essential living functions of a general home, it also needed to meet the owners expectations: a dining area that can accommodate at least three to four people and two bedrooms. Therefore, the overall challenge became more difficult. According to the conditions of the site base, we placed the public areas, including the living room and kitchen area, in the center of the house. We also avoided hard partitioning or adding more screens to the entryway area to naturally include into the public domain. In addition, light media such as glass sliding doors and shading curtains are used on both sides to replace the solid wall. We hoped to use the fuzzy element field boundary method to maintain the sense of space with the best fluidity and the broadest perspective. The excellent advantage of natural lighting during the day could also add to the comfort of the site.

鑑於空間十分有限,設計上盡可能避免過份繁冗或複雜的線條堆疊、純裝飾造型,天、地、壁之間的輪廓演色,也多以內斂低調的深淺灰階、淺木色為主,儲備場域包容力的同時,也預留未來更換傢俱軟件的彈性。
Because of the limited space, the design avoided excessive redundant or complex line stacking and pure decorative modeling as far as possible. The outline color between the ceiling, ground, and the wall is mainly composed of introverted and low-key dark and light grayscale and light wood color. While reserving the broader field, we also maintained the flexibility of replacing furniture software in the future.
室內所有牆面全數採用清水模塗料鏝刀施作,搭配地坪防水木地板,兼具親膚性與宜居溫度,餐檯面則選用倣石紋系統板,兼具美感、實用性且好清理。
We constructed all indoor walls with a clear water mold coating trowel and used a waterproof wood floor to match, which has both skin affinity and livable temperature. We chose the dining table made of imitation stone system board that is aesthetic, practical, and easy to clean.
客廳臨窗,沙發為進門遠端直視的聚焦點,整個公領域由大門旁的廚房流理檯、特製餐檯到沙發,呈三列橫向排序座落,也由此合理分配機能單元。
The living room is next to the window, and the sofa is the focal point for direct viewing while entering from the door. We arranged the entire public area in three rows horizontally, from the kitchen counter next to the door, the customized dining table to the sofa, and the functional units allocated reasonably accordingly.
全區大致為開放動線,即使關上玻璃門,也能保有視覺與光影的穿透,廚房流理台區雖然小巧,但烹食機能相當齊全,天花板不做常見平釘封包,改以全區噴黑營造上昇的高度感,空調部分也以機體外掛形式施作。
The whole area is roughly open. And even if the glass door closing, vision, light, and shadow can penetrate. Although the kitchen counter area is small, the cooking functions are pretty complete. We didnt seal the ceiling with common flat nails, but we sprayed the whole zone with a black coating to create a sense of rising height. We also built the air-conditioning part in the form of external hanging the airframe.
加大的浴室重砌磚牆隔間,並進行嚴謹的全區防水,入口處裝設經典穀倉門,巧妙轉移動線開口緊鄰廚區的尷尬。浴室內採三件式配置,並將瞬熱型電熱水器裝設於天花板上方,積極爭取坪效利用最佳化。
The enlarged bathroom has re-built brick wall compartments and strictly waterproofing throughout the area. We installed a classic barn door at the entrance to skillfully transfer the embarrassment of the moving line opening close to the kitchen area. We adopted a three-piece configuration in the bathroom and installed the instantaneous electric water heater above the ceiling to actively strive for the optimal utilization of floor efficiency.
完整室內設計作品
- 資料來源:
- DECO TV編輯部
- 照片來源:
- 呈碩室內裝修有限公司