曦雅 Xi Ya|群築設計
日期:2023-04-19
本案榮獲 2022英國LICC倫敦國際創意大賽-年度大獎
本住宅案以屋主喜愛的優雅新美式風韻、柔霧色階、全室軟裝配置建議等手法,引領使用者在不同情境設定中,盡情享受豐富多彩的生活情味。深度賦予居宅五感兼備的儀式性與純粹之美。
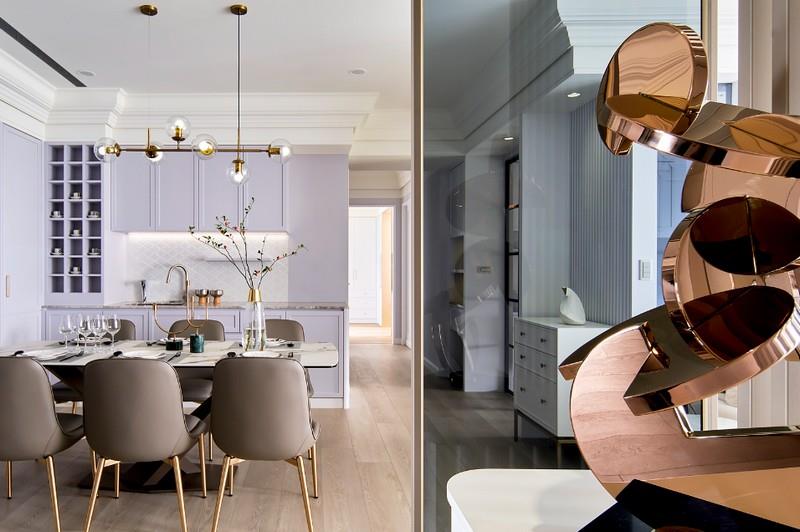
本案為新建單層住宅規劃,實際室內面積約105平方米。
This project is a new single-story residential plan with an actual interior area of approximately 105 square meters.
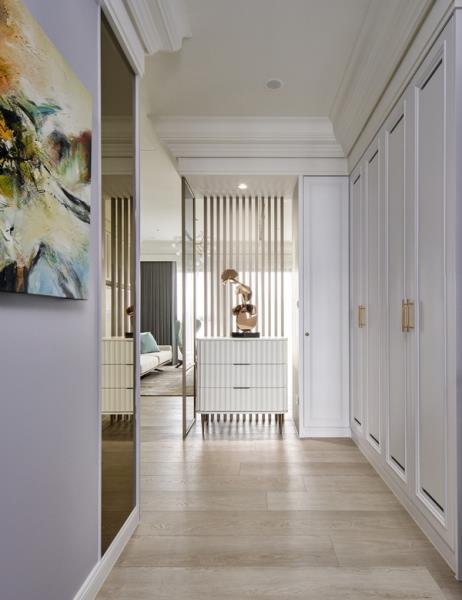
有鑒於原格局公領域雖寬敞,但大門直對陽台、玄關屬性裡外不明,加上客、餐廳比例失衡、私領域配置如主臥、客浴等處也多有不合理,因此規劃初期優先根據委託方需求,重新檢討實用為主的機能單元、人性化動線,像是公領域的玄關、客廳、附設輕食長檯的餐廳、多功能書房等,即透過重新定位與劃分,保有各個場域既獨立又能隨時對話的親暱感,並結合「釋放」與「適中」雙主軸,佐以屋主喜愛的優雅新美式風韻、柔霧色階、全室軟裝配置建議等手法,深度賦予居宅五感兼備的儀式性與純粹之美。
Although the public area in the original layout is spacious, the door is directly facing the balcony and it is unclear if the entrance is inside or outside. In addition, there is an imbalance in the ratio of living room and dining room, and the configuration of the private areas such as the master’s bedroom and guest bathroom is also unreasonable. Given the foregoing facts, in the early stages of planning, priority is given to reviewing the functional units and humanizing the moving lines based on the practical needs of the client, such as the entrance, living room, dining room with a long light meal counter and multi-functional study in the public area. Through the repositioning and re-division, each area has a sense of independence and intimacy that allows for dialogue at all times. The combination of the twin themes of release and moderation, together with the elegant New American style that the homeowner loves, the soft fog color and the soft furnishings throughout the house, deeply give the house a ritualistic and pure beauty that ingratiates all the five senses.
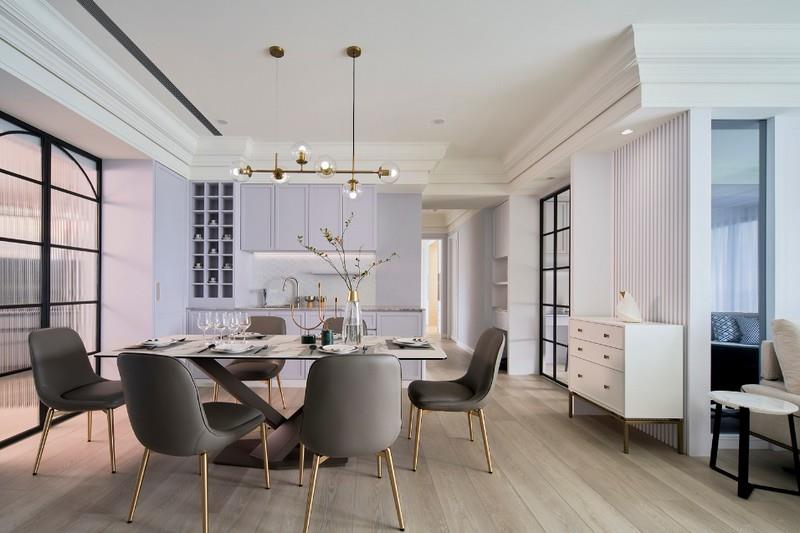
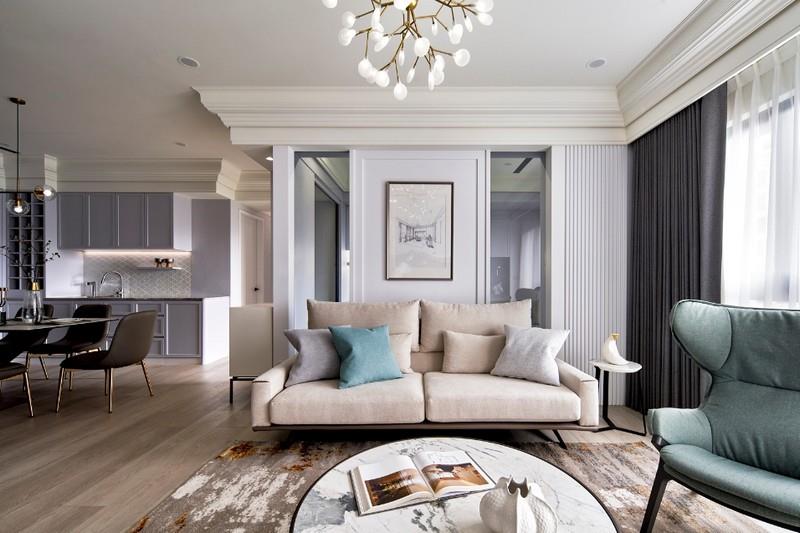
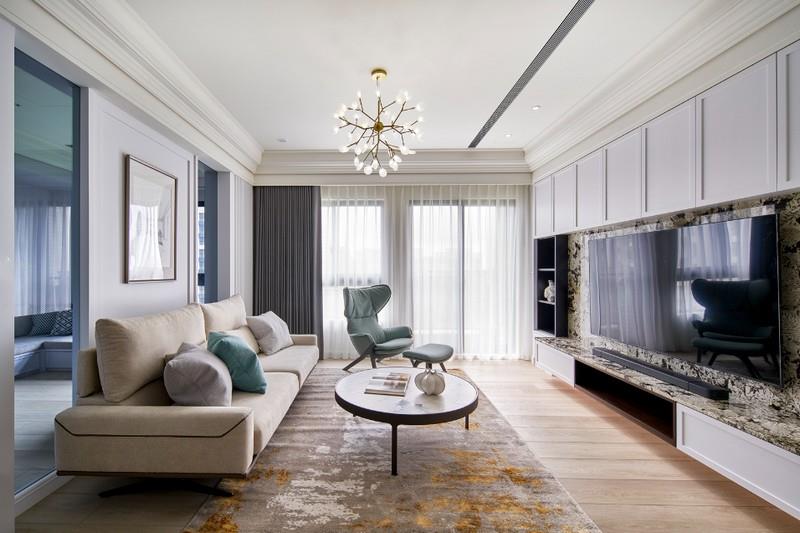
進門後兩側分設高櫃列,搭配前方格柵虛實端景,兼顧收納、風水屏障和動線引導。餐廳、多功能書房、主臥室均取粉紫入鏡,串貫一致性設計語彙,餐廚之間另備有玻璃拉門區隔,恰以晨昏流動光影、人員動態,與書房入口、沙發背牆的對稱開窗相唱和。餐廳善用後退客浴牆線,增設一列附設水槽、上下櫃的備餐檯,大幅提升餐敘氛圍和機動彈性。
High cabinets on the two sides of the entrance, together with a virtual and real view of the grille in front, take care of the requirements for storage, feng shui barrier and moving lines. The dining room, multi-functional study and master’s bedroom are painted in pink and violet, with a consistent design style. The dining and kitchen are separated by glass sliding doors, allowing for the flow of light in the morning and evening and the movement of people, in harmony with the symmetrical windows in the entrance of the study and the back wall of the sofa. The dining room makes good use of the retreated wall line of the guest bathroom to add a row of preparation counter with sink and upper and lower cabinets, greatly enhancing the dining atmosphere and functional flexibility.
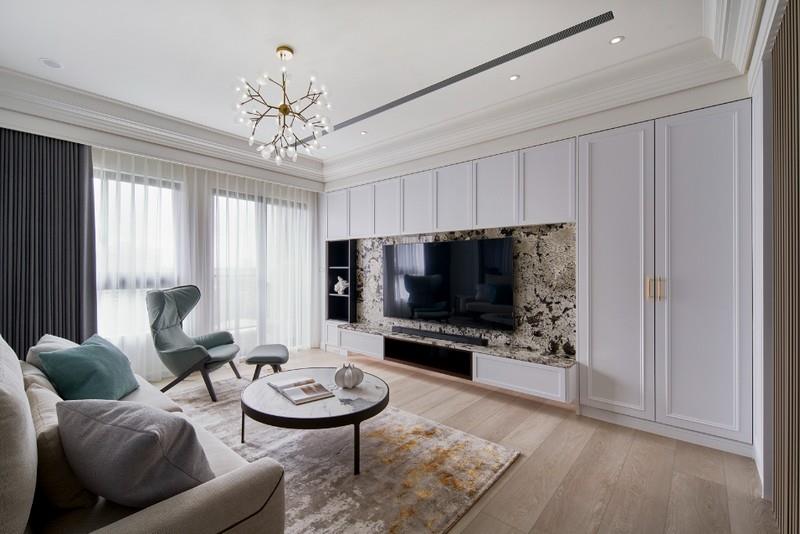
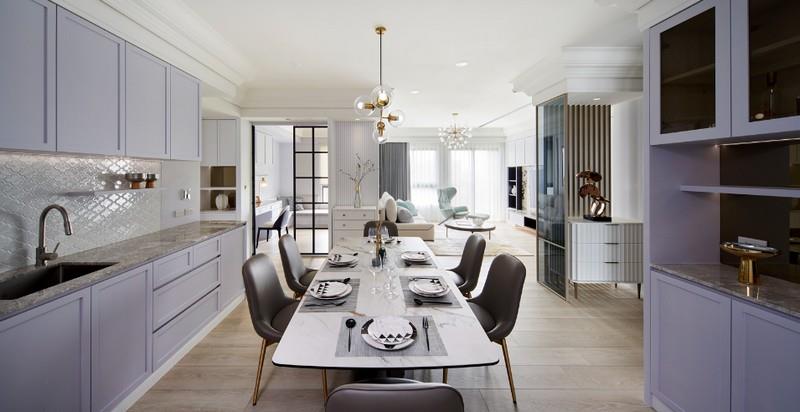
主臥則將原有封閉更衣室釋出,改為更實用且流暢的高櫃列組合,在機能、美感、舒適性同步晉級的前提下,不僅解決原有動線干擾、風水疑慮等問題,空間進退間也明顯更有層次。此外,在客廳、餐廳、玄關部分縝密導入數位生活智能系統,整合空調、窗簾、照明、影音系統等居宅必要設備,引領使用者在不同情境設定中,盡情享受豐富多彩的生活情味。
In the master’s bedroom, the original closed dressing room has been converted into a more useful and streamlined high-cabinet combination. Under the premise of simultaneous upgrading of function, beauty and comfort, not only the original problems of disturbance of moving lines and feng shui concerns are resolved, but also the space between entry and exit is obviously more fluent. In addition, the digital living intelligence system is seamlessly introduced in the living room, dining room and entrance, integrating such essential equipment as air conditioning, curtain, lighting and audio-video system, leading users to enjoy a rich and colorful life in different settings.
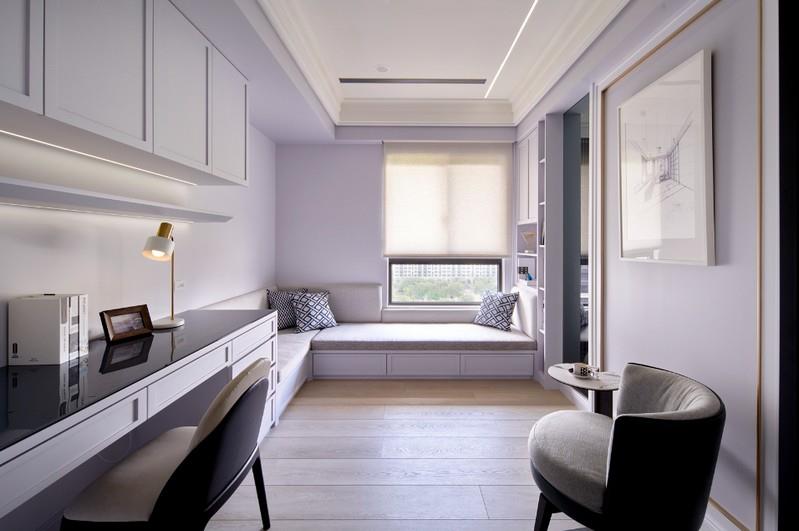
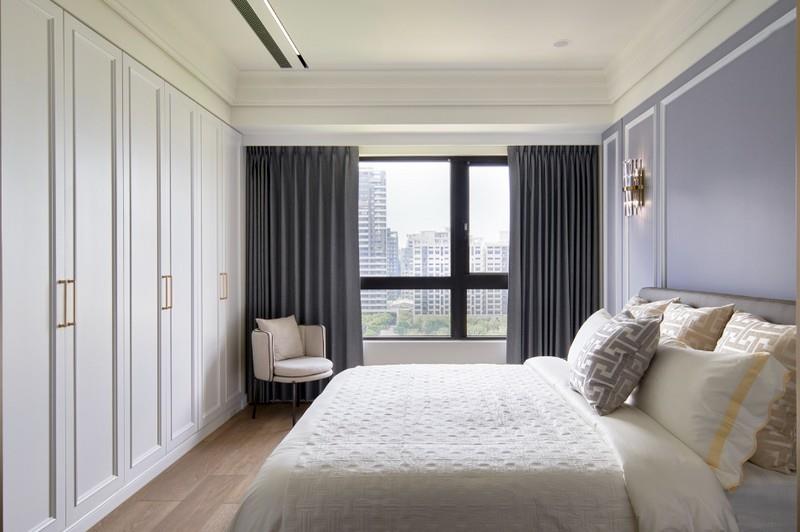
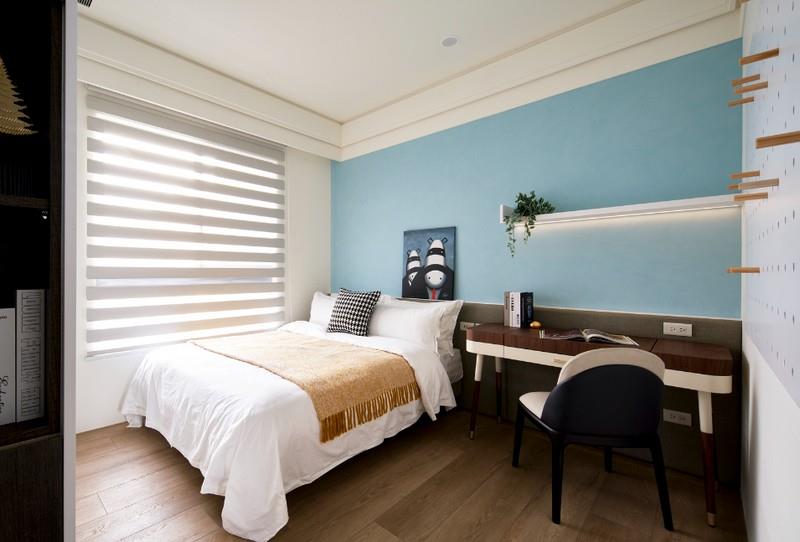
- 資料來源:
- DECO TV編輯部
- 照片來源:
- 群築設計