硯山裡 Into The Ink|逸硯空間設計
日期:2023-03-29
本案榮獲2022美國IDA國際設計大獎-佳作。
不遷就交錯低落的大樑,以穿越公共空間的黑白線條,搭配極具匠心的燈光設計,不僅解決壓迫感、更提升連動的空間美感、間接照明。空間透過大理石紋、天花板、燈條及深木紋調元素,營造流暢的線條感。
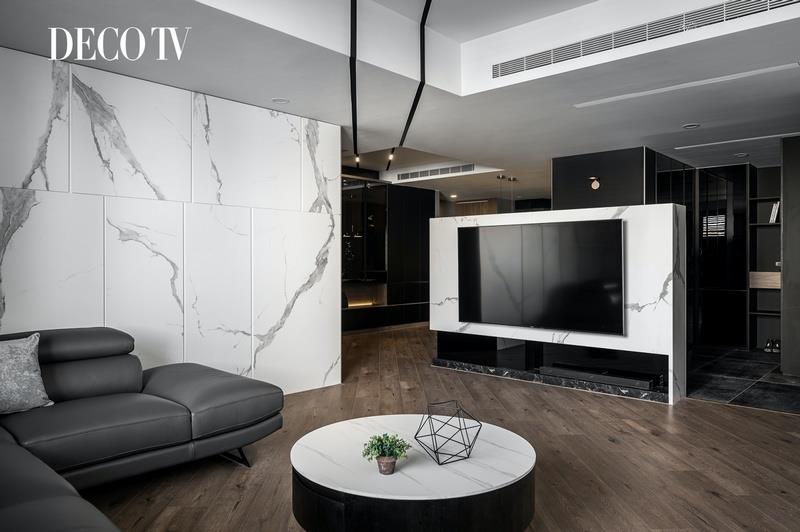
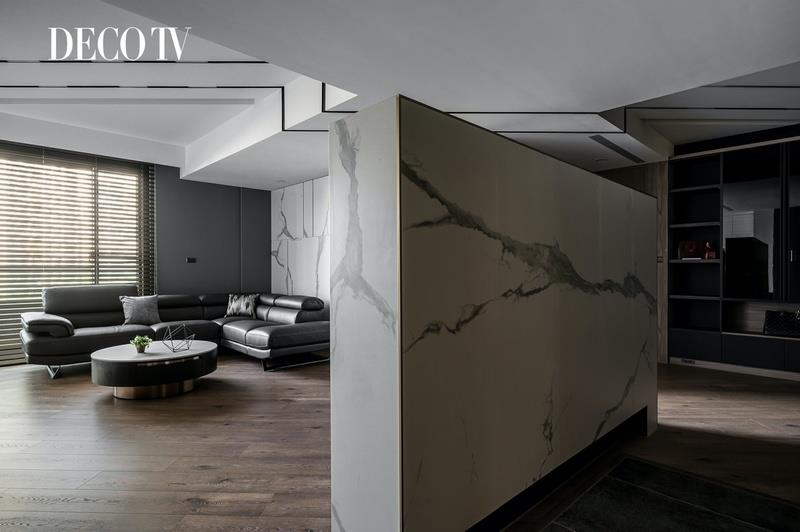
以現代摩登作為本作品的主要風格,空間透過大理石紋、天花板、燈條及深木紋調元素,營造流暢的線條感。黑、灰、白色調以材質堆疊作為載體,提升空間多元層次。公領域由玄關直至客餐廳,協調的色調與其具流動力的能量,揉合出精緻輕奢的時尚氣息。
With modern style as its basis, the space is decorated with marble veins, ceiling lines, lighting, and dark wooden grains to create a sense of fluidity. Black, grey and white are piled up through media of various textures, evaluating the depth of the space. The flow goes through the common area from the entrance to the living/dining room smoothly, with use of a well-balanced color palette and its dynamic atmosphere, merging into a stylish exquisiteness with personality.
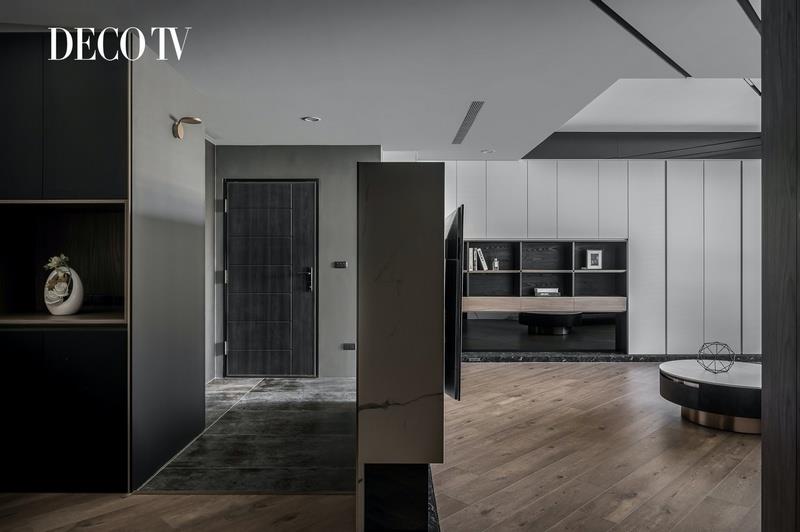
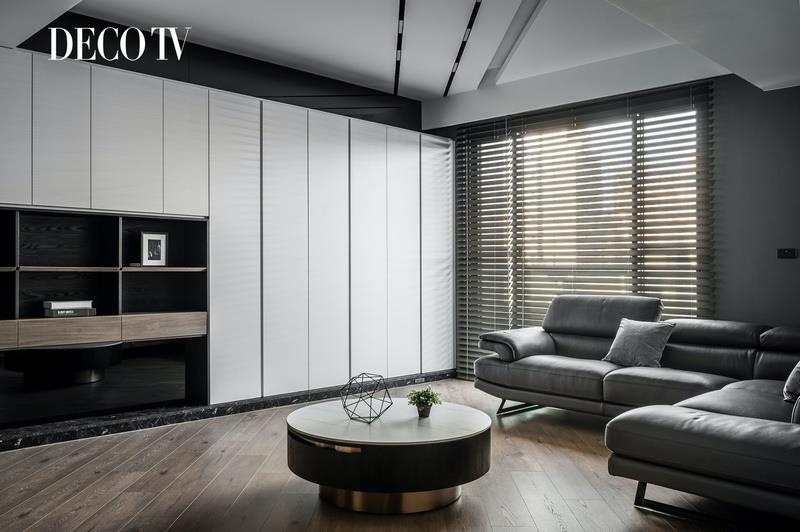
一入玄關即可看到前方電視牆作為空間的樞紐。以此為導向的動線自由順暢,右轉為鞋櫃、左轉為客廳、左前方進入臥房、右前方為餐廳;公領域的流動,來回串連、來去自如。
如山稜般,大理石紋理的高低起伏,與天花板線條設計相呼應。電視牆下方的懸空,可供置物置鞋。微光的設置則營造猶如日出般的景象,山腳處漸漸升起的光芒,象徵一座佇立的山,永遠守護著整個家庭。
Once entering from the entrance, one can see the TV wall as the hub of the space. From the TV wall, the flow goes smoothly in between different areas, turning right to shoe cabinets, left to the living, left front to bedrooms and right front to the dining room, forming a sense of fluid network based on the hub.
The marble veins run up and down like a mountain ridge, echoing the linear design applied on the ceiling. The recessed part beneath the TV wall offers a space to store and place things, glowing faintly as if it’s sunrise at the foot of the mountain. The symbolic mountain sits at the house, guarding the family along the way.
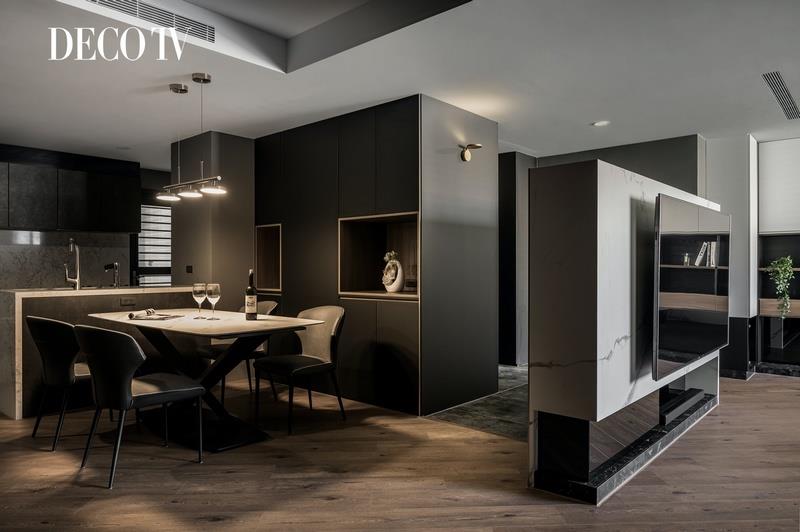
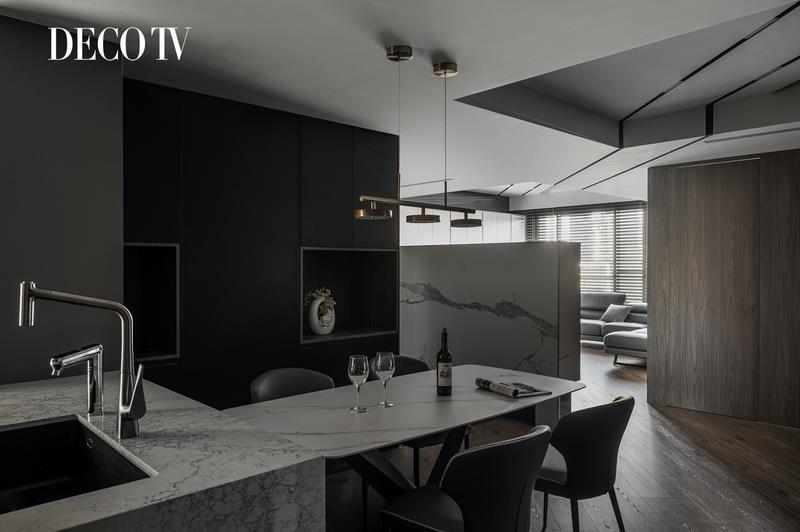
設計師不遷就交錯低落的大樑,以穿越公共空間的黑白線條,搭配極具匠心的燈光設計,不僅解決壓迫感、更提升連動的空間美感、間接照明。不規則大理石紋理和木地板的斜向排列,做出天地呼應,直覺化了公領域各處的動向。透過總開關將全部的燈光開啟,順水般由客廳角落流動到餐廚區,使空間視覺瞬間放大。
打掉過往制式化的空間規劃,依照使用者習慣所需重新設計。客廳、餐廳、廚房的開放式格局,讓年輕夫婦可以隨時看到小孩與家人之間的互動與狀況。如此不僅串連了功能空間、陽光與空氣之流動,更串起全家人相互照應的心。
Instead of lowering the ceiling to adapt to the original situation, the designer decided to use black-white lines with embedded lighting design that run through the beams of the common area. It not only solves the overwhelming atmosphere caused by the lower beams above, it also serves as a hint to guide the residents along the flow, improving the spatial aesthetics with indirect lighting. With irregular marble veins corresponding to the tilting pattern of the wooden flooring, the matching direction gives rise to an intuitive traffic flow. While the main switch control turns on every light, the glow runs through the space, immediately broadening the spatial perception.
Designed based on the users’ needs instead of adapting to the typical original floor plan, the whole common area including the kitchen, dining and living room allow young couples to look after their kids without barriers in between, interacting with each other easily. The arrangement connects the functional areas, extends the sunlight, and boosts the ventilation, as well gathering all the family members.
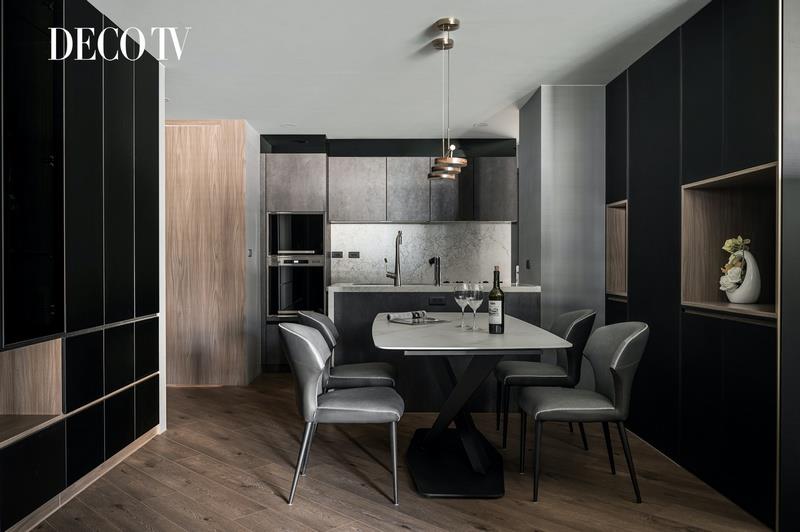
考量到屋主的兩位孩子需要使用大量的收納,設計師將全室系統櫃的門片,設計為整條隱藏式的內凹把手,多層次與局部比例的開放櫃設計,讓整體視覺不會因大量櫃體感到壓迫、紊亂。 黑與木紋質的搭配,再透過櫃體上方的灰鏡使用,反光效果拓大空間感知。
Considering two children’s need for a big sized storage room, the designer applies recessed hidden handles on the system cabinets to improve sleekness, reducing the sense of being messy and packed. The multi-layers and its partial open-shelving combined with black and wooden grains, accompanied with the grey mirrors above the cabinets, extend the space with its reflective effect.
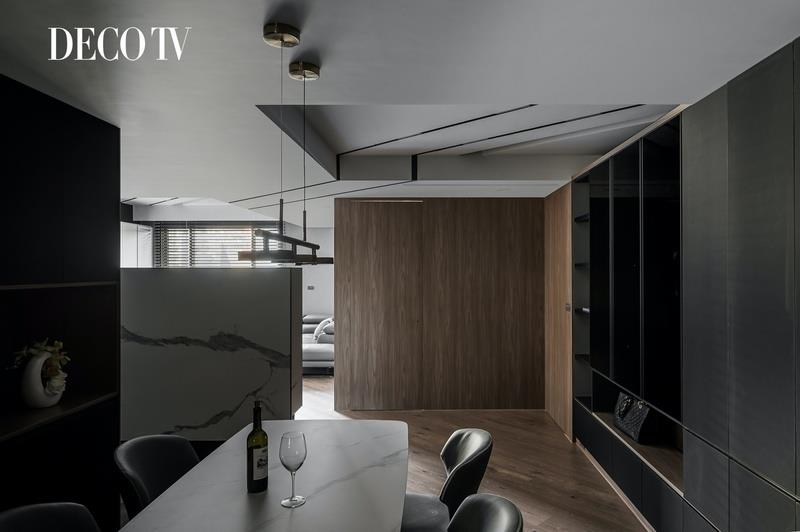
在臥室空間則延續的沉穩的灰調色系,玻璃和木紋作為視覺亮點,而床頭選擇柔軟繃布增添了材質之間的碰撞,營造現代簡潔舒適的風格。電視系統櫃使用鋼琴烤漆的亮面設計,搭配旁側木質櫃以大理石作為背面設計,營造低調奢華的感受。
The private bedrooms, on the other hand, extend the use of mature grey tone, highlighting the space with glass and wooden materials. The chosen headboard fabrics collide with other materials, establishing a comfortable environment with a modern style. The system cabinets shining with piano baking varnish and the wooden open-shelving beside with marble backing create a low-profile luxury.
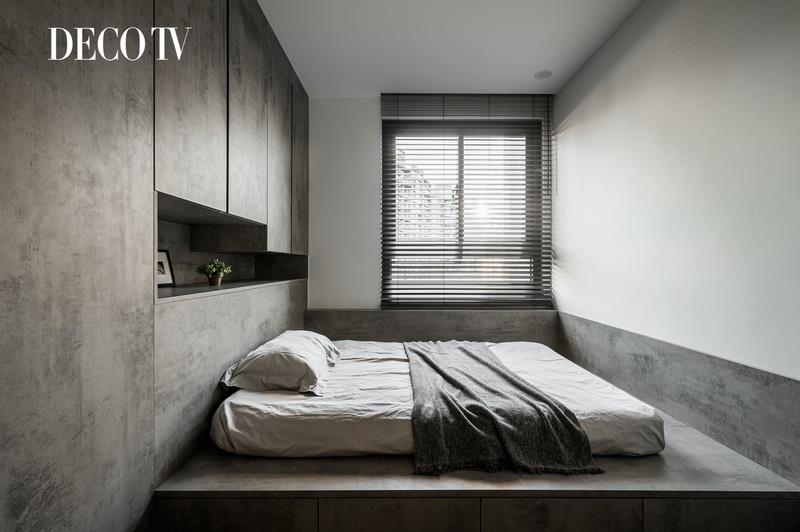
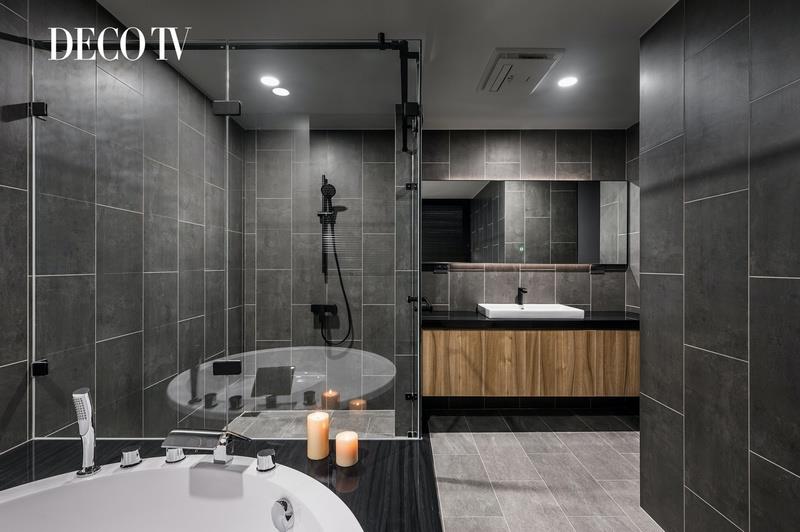
- 資料來源:
- DECO TV編輯部
- 照片來源:
- 逸硯空間設計