I.N 美甲店_Pinkishness|逸硯空間設計
日期:2023-03-28
本案榮獲2022美國IDA國際設計大獎-佳作。
以粉色高調色彩融入精緻的新古典風;圓拱、弧形線條與燈條配置,替空間注入流暢的活力,更營造寬敞明亮的美容環境。以人字拼木地板、進口磁磚鋪疊,材料與燈光的層層相交,在美甲的商業空間中,將室內設計美感與流行時尚相結合,提供客戶最好的服務與感官體驗。
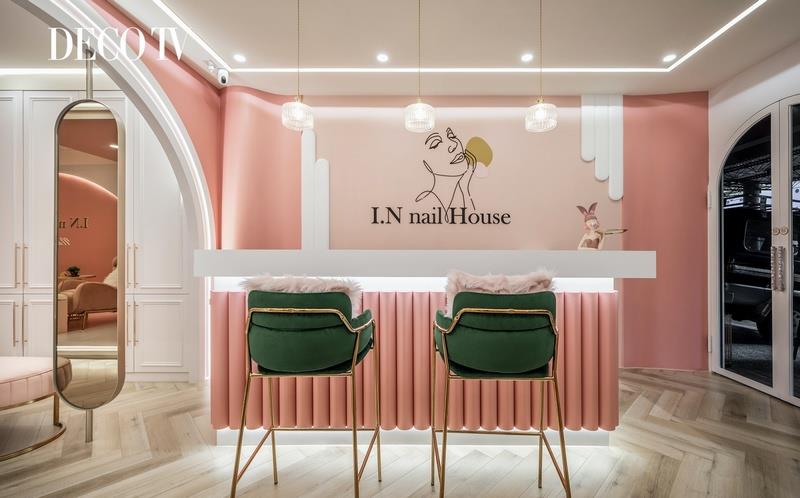
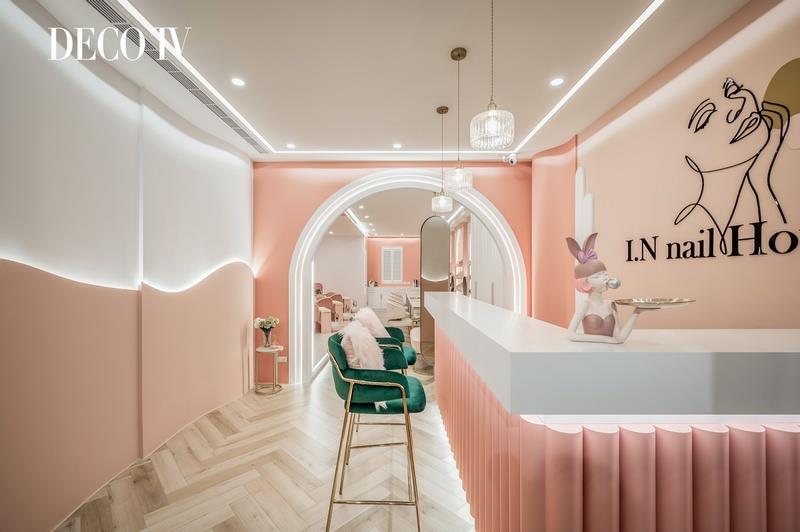
美甲店同為「關於美」的設計產業,透過亮眼的裝潢吸引顧客消費,更要營造出舒適的空間氛圍,讓來店的客人不僅能享受色彩的斑斕,更可感到身心的放鬆,給業主服務。與業主溝通後,設計師以老闆娘喜愛的粉色調為主軸,定調夢幻粉嫩的網美店。以兩種不同深淺的「粉紅色」,分別代表業主與設計師著兩種截然不同的個性,互相融合出獨特且不落俗套的優雅質感。
Nail salon belongs as well to the design industry, always pursuing aesthetics for the best. With eye-catching decoration and furnishing, the shop thus draws attention while ensuring a comfortable atmosphere. Appreciating the vibrancy of colors, the customers can also get to relax while getting the service. Setting the owner’s favorite color, “pinkishness” as the main theme, the dreamy vibe and storybook whimsy are created. With different shades of pink, the spatial design embodies two totally different personalities of the owner and the designer, encapsulating an unique, unconventional elegance.
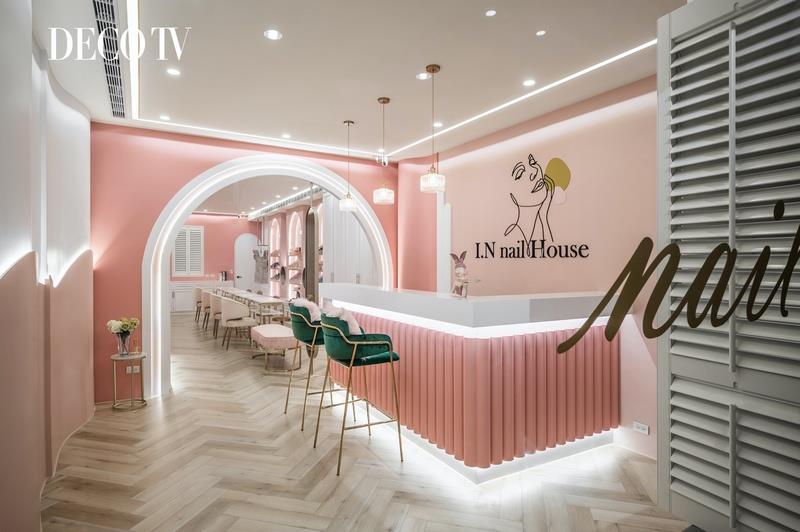
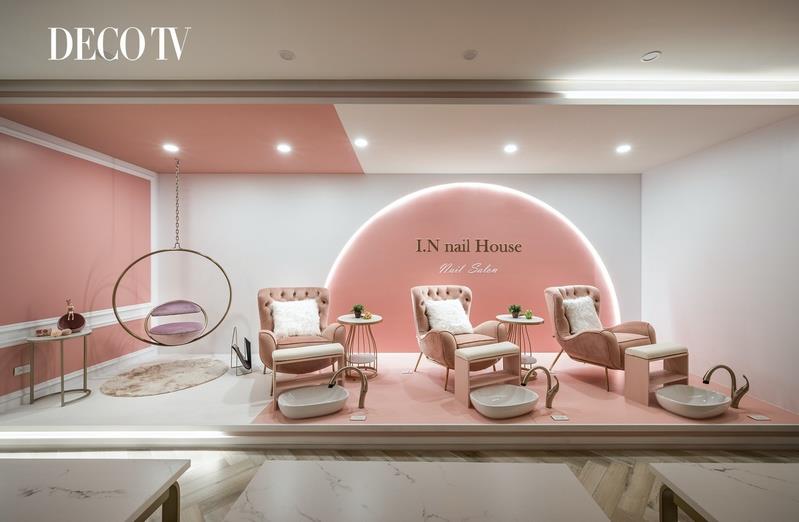
透過同樣對美的堅持,完整了業主心目中夢想店面的模樣。以粉彩色調和對比色軟件搭配,選用精緻進口磚、烤漆、木作,結合多層次圓拱門造型、隆美百葉窗與弧線燈條,多種不同元素創造出的視覺饗宴,是寬敞舒適的包覆感與空空間交疊的新奇感。
The designer completes the owner’s ideal shop with a pastel pink color palette and some furniture of contrasting colors. Applying delicate imported tiles, coating, flooring, with arrangement of multilayer arches, curved lighting straps and shutters, the designer creates a visual feast including diverse elements. A spacious and cozy environment comes with not only a tenderness but also novelty of overlapping effects.
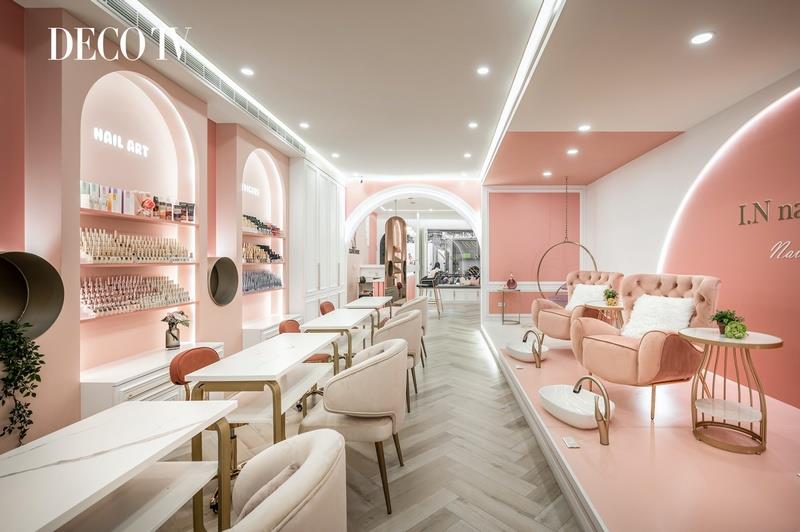
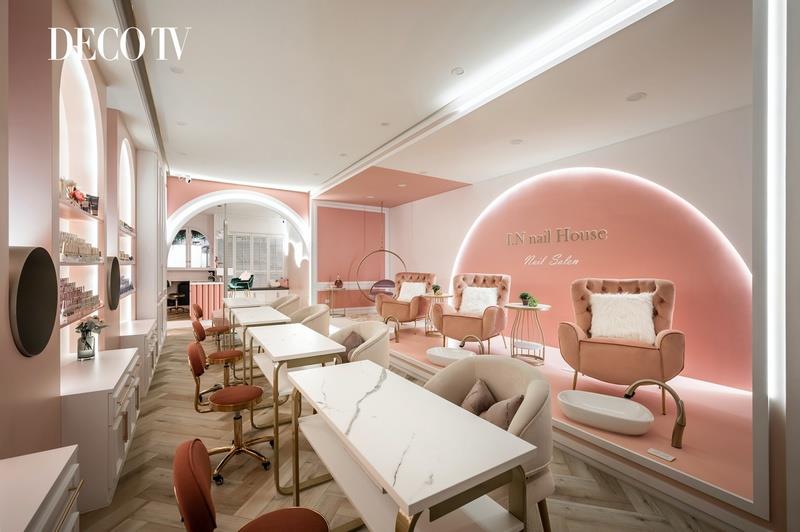
入口以白色調門面為主,圓拱的造型從大門口呼應至迎賓區和工作區的牆面陳列處,擁有設計感和收納機能。櫃檯背牆也透過弧形線條和檯面的垂直設計相互交錯,營造層次各異的排列順序。
加入logo形象來展示視覺重點,整體空間為了提供客戶身心放鬆的消費環境,特別挑選的全訂製的傢俱和美國進口spa洗腳盆。高腳吧檯椅營造舒適氛圍的等候區域,透過幾何線條和照明層層堆疊,將開放式店面無形中劃分出屬於個別的功能場域,鋪陳出不同空間的功能性。
The white doorway at the entrance welcomes customers with its rounded style, echoing the same shape applied at the counter, service area, and the display shelving. The similarity not only presents a symbolic image of the shop, it also includes practical function for storage. Furthermore, the counter wall’s curved line and the logo interlaces with the vertical line of the desk, bringing in fluidity with orders and layers. The whole environment provides a relaxing atmosphere with selective furniture and equipment, such as the high-rise bar stools with contrasting colors. The geometrical shapes and multilayered lighting turn into a perfect frame for the open-plan shop to divide the space into different functional areas.
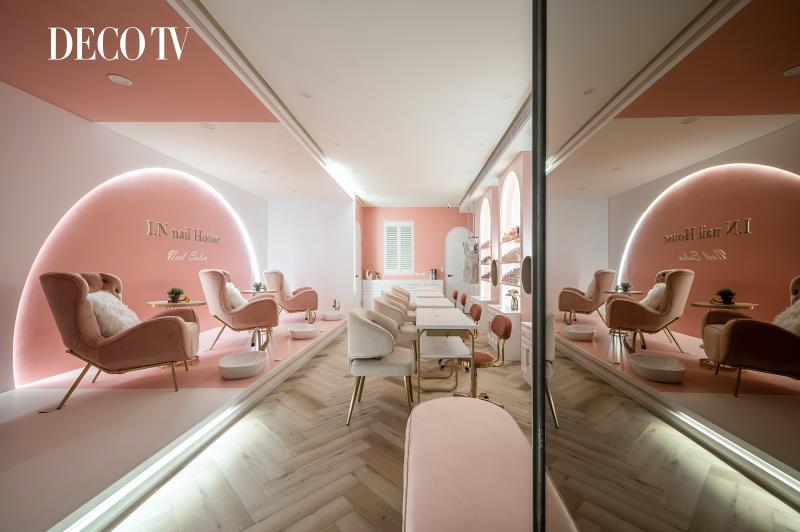
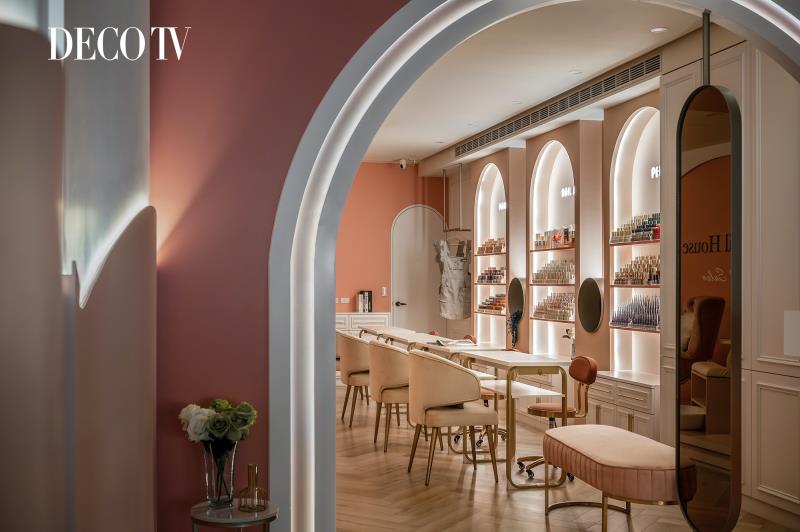
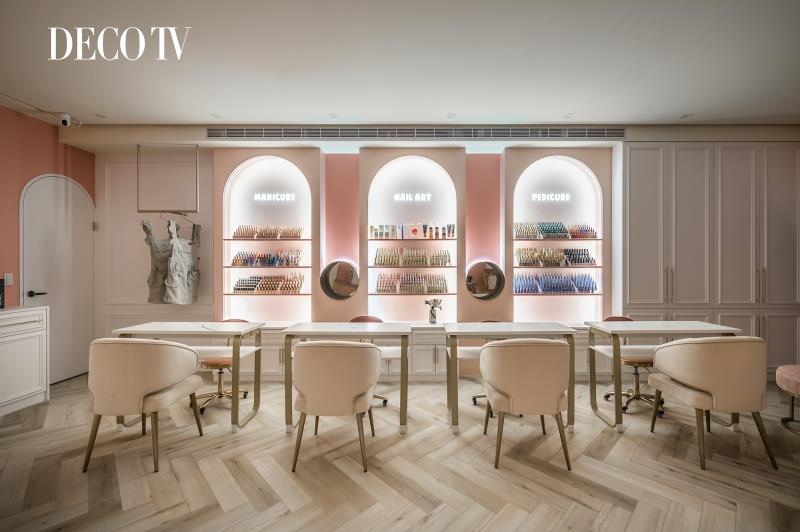
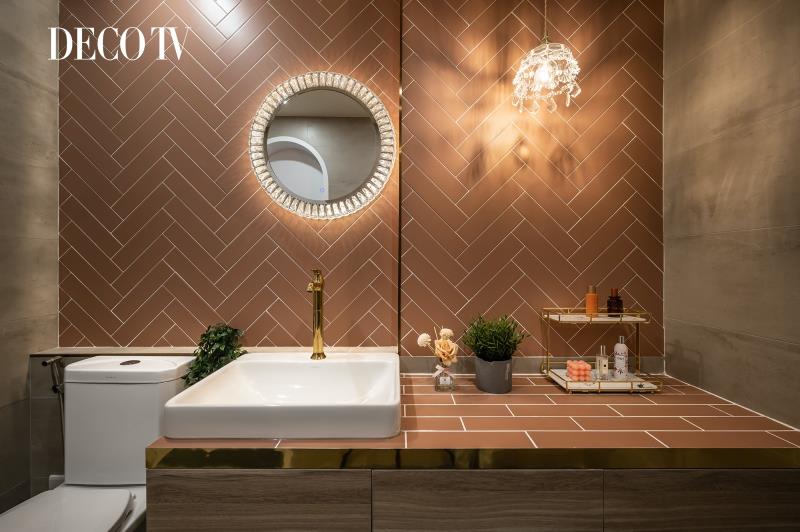
- 資料來源:
- DECO TV編輯部
- 照片來源:
- 逸硯空間設計