以愛築宅 Building a House with Love|裏白設計
日期:2023-03-14
本案榮獲2022美國IDA國際設計大獎-佳作。根據屋主的生活軌跡設計出獨特的空間格局,為了給予貓咪自由嬉戲的空間,在施工前進行多次剖析、理解貓的習性,進而形塑出寵物與居者都能舒適生活的友善環境。整體採用減法設計,打造出簡潔俐落的空間,營造現代簡約的風格美學。
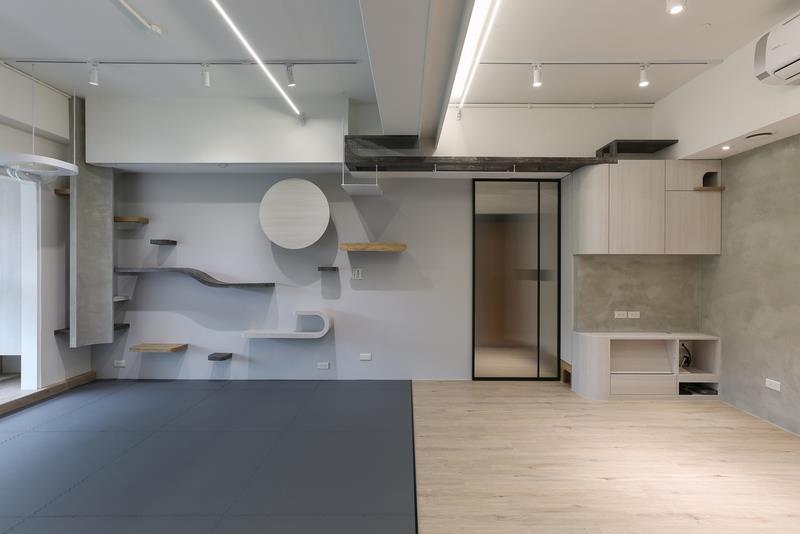
本案為住宅規劃一案,設計師根據屋主的生活軌跡,從而設計出獨特的空間格局。考量家貓的活動安全性,因此設計師在施工前進行多次剖析、理解貓的習性,進而形塑出寵物與居者能舒適生活的友善環境。
This is a residential planning project, and the designer has created a unique space pattern based on the owners daily routines and habits. Considering the safety of the =home cat, the designer has spent much time analyzing and understanding the cats habits before construction. Finally, the designer has successfully shaped a pet-and-human-friendly living environment where people and their furry friends will live comfortably.
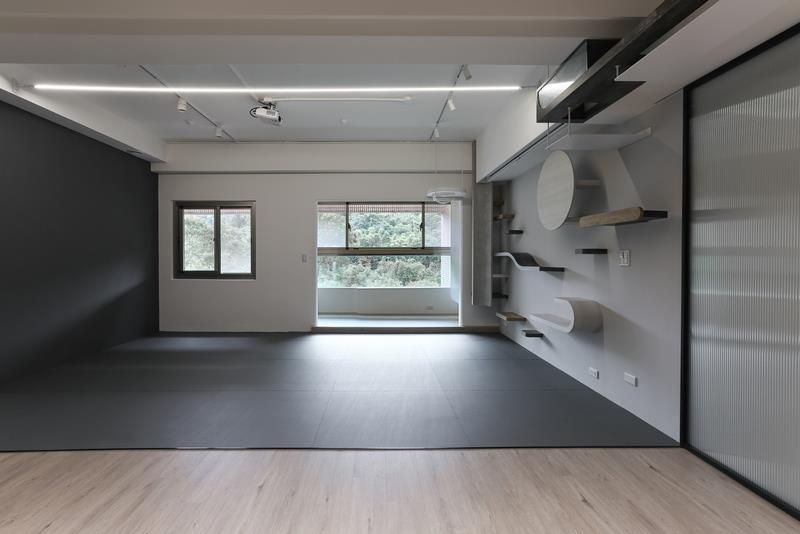
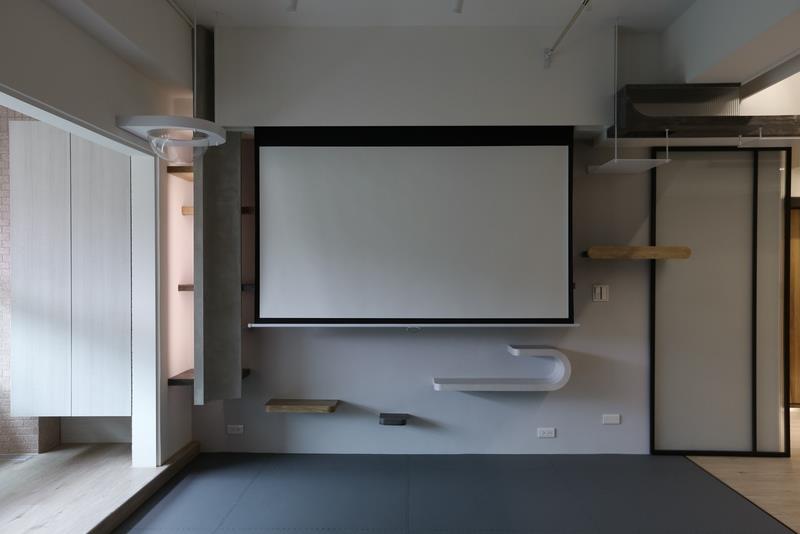
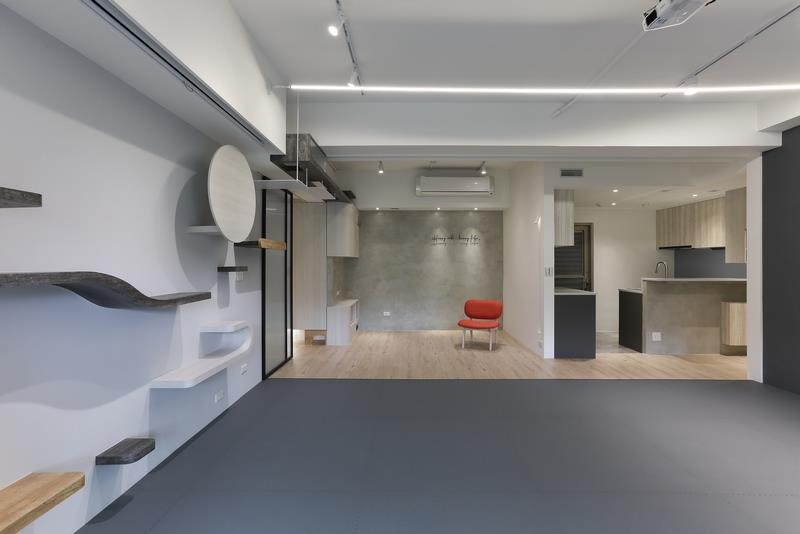
走進公領域,透過天花板的線燈引導歸者的動線。藉由長虹玻璃的透光與半透視特性,不僅降低阻隔感,亦能觀察家貓的位置,間接避免爆衝造成的危害。客廳的主牆以貓牆作為主軸設計,給予貓咪自由嬉戲的空間。
考量屋主的健身需求,特意選用健身專用的軟墊鋪陳於地面,讓客廳亦能成為健身區。選用投影裝置作為影音設備,不僅作為朋友聚會時的娛樂項目,亦能騰出更多使用空間滿足多元用途。走向餐廚空間,利用木紋地板劃分出區域性。
用餐區的隔牆,經由設計師的巧思,打造出一盞特殊造型的小夜燈。通往另一側的廚房空間,透過設計師妥善規劃將場域的效能發揮至最大化。將L型料理檯面、中島、吧台恰到好處地導入空間,讓狹窄的空間擁有一應俱全的設施。緩步移動至衛浴室,延續純粹的色彩配置,並以幾何圖紋磁磚鋪陳於淋浴間的牆面,藉由線條變化增添趣味,活絡空間。
Upon entering the shared living area, one will notice that the ceiling lights guide the movement of visitors. The light-transmitting and semi-translucent nature of the iridescent glass not only reduces the sense of obstruction but also allows the homeowner to check out what the pet cat is doing, indirectly avoiding the risk of any form of danger. Also, the main wall of the living room is designed with a cat-jumping platform wall, offering the cats a space to play freely. Considering the homeowners workout routines, the living room is thoughtfully designed with a soft mat for fitness on the floor so that the living room can also become a spot for fitness training. On the other hand, the projector is planned as audio-visual equipment, which serves as entertainment for guests and frees up more space for multiple purposes. In the dining and kitchen area, the wood grain flooring is set to divide the area. The partition wall of the dining area is created by the designers ingenuity to create a unique-shaped night light.
Moreover, the kitchen space on the other side is organized by the designer to maximize the efficiency of the space. To elaborate, the L-shaped cooking counter, the island, and the bar are appropriately integrated into the space, so the narrow space has a range of facilities. Moving slowly to the bathroom, the pure color scheme is continued, and geometric tiles are laid on the shower wall to add interest and liven up the space through line changes.
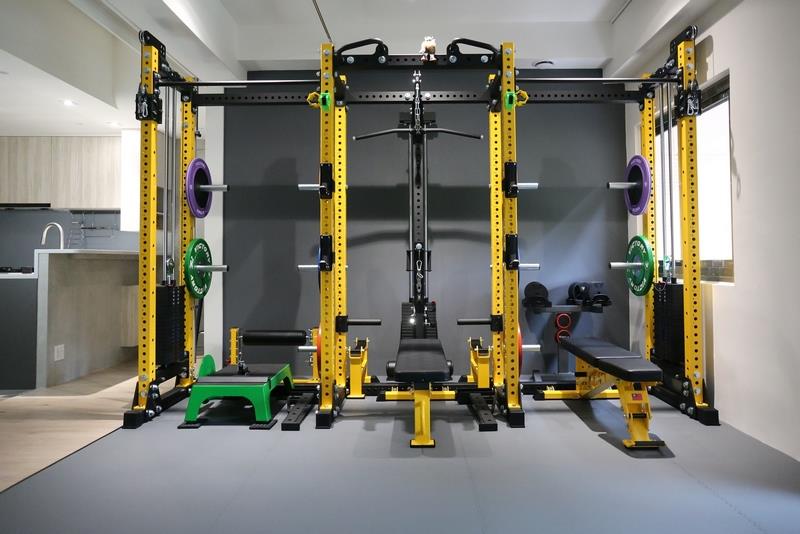
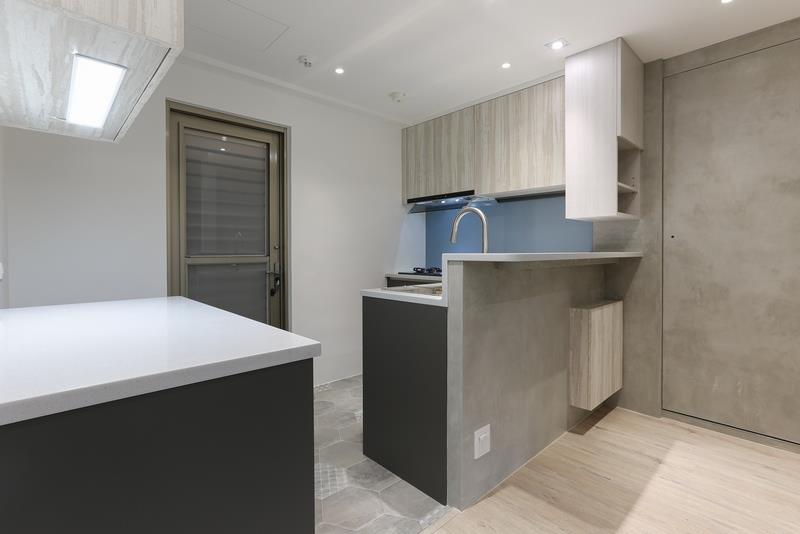
由於屋主十分寵愛家貓,因此寵物的活動空間與安全考量即成為設計的核心。設計師特意規劃複數以上的動線,以及在空中貓道的動線做出變化,間接減緩貓咪追逐的速度,達到安全友善的活動場域。整體採用減法設計,打造出簡潔俐落的空間,營造現代簡約的風格美學。
Since homeowners love their cats very much, the space and safety of the pet have become the central concept of the design. The designer resourcefully planned more than a plural number of movement lines, as well as changes in the moving lines of the cat’s path in the air, to indirectly slow the speed of cat chasing and achieve a safe and friendly activity area for the furry friends. To summarize, the overall design is sharp and neat, delivering a modern and minimalist aesthetic.
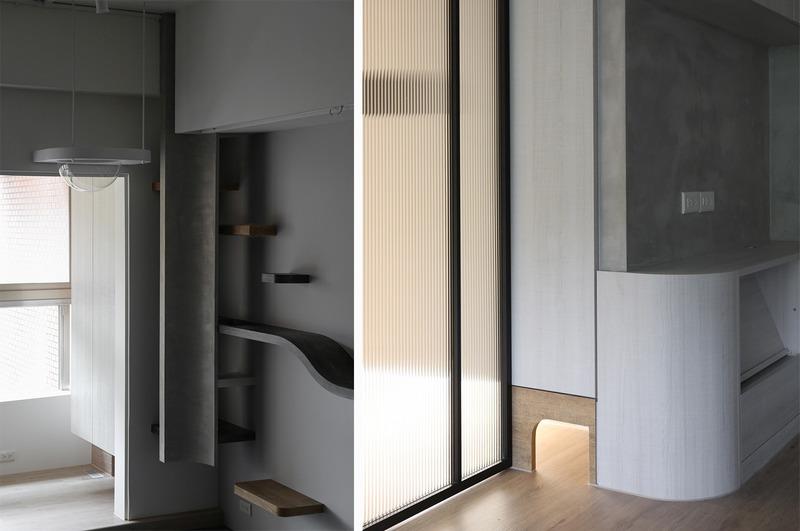
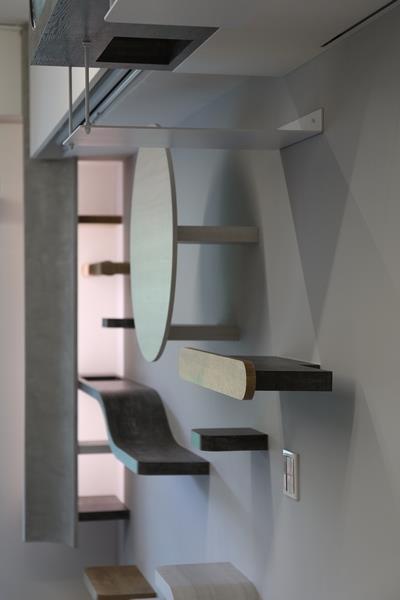

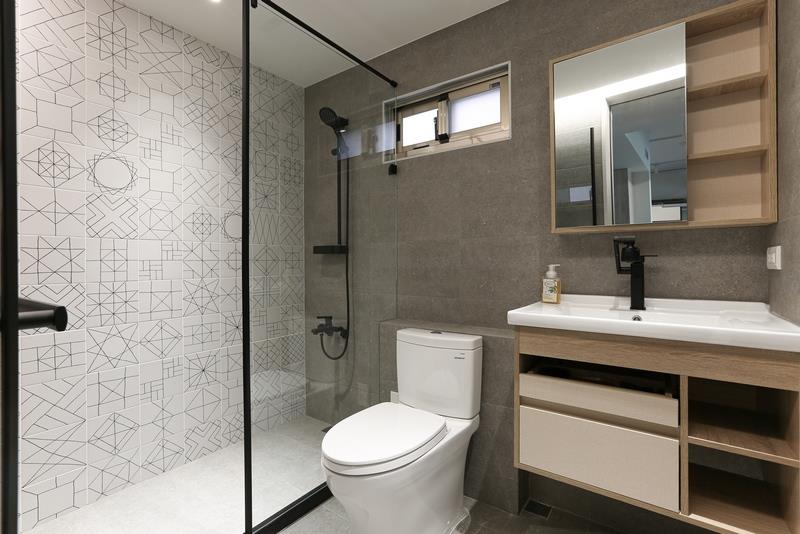
國際獎項報名代辦洽詢專線:林小姐 0939-798-686
- 資料來源:
- DECO TV編輯部
- 照片來源:
- 裏白設計