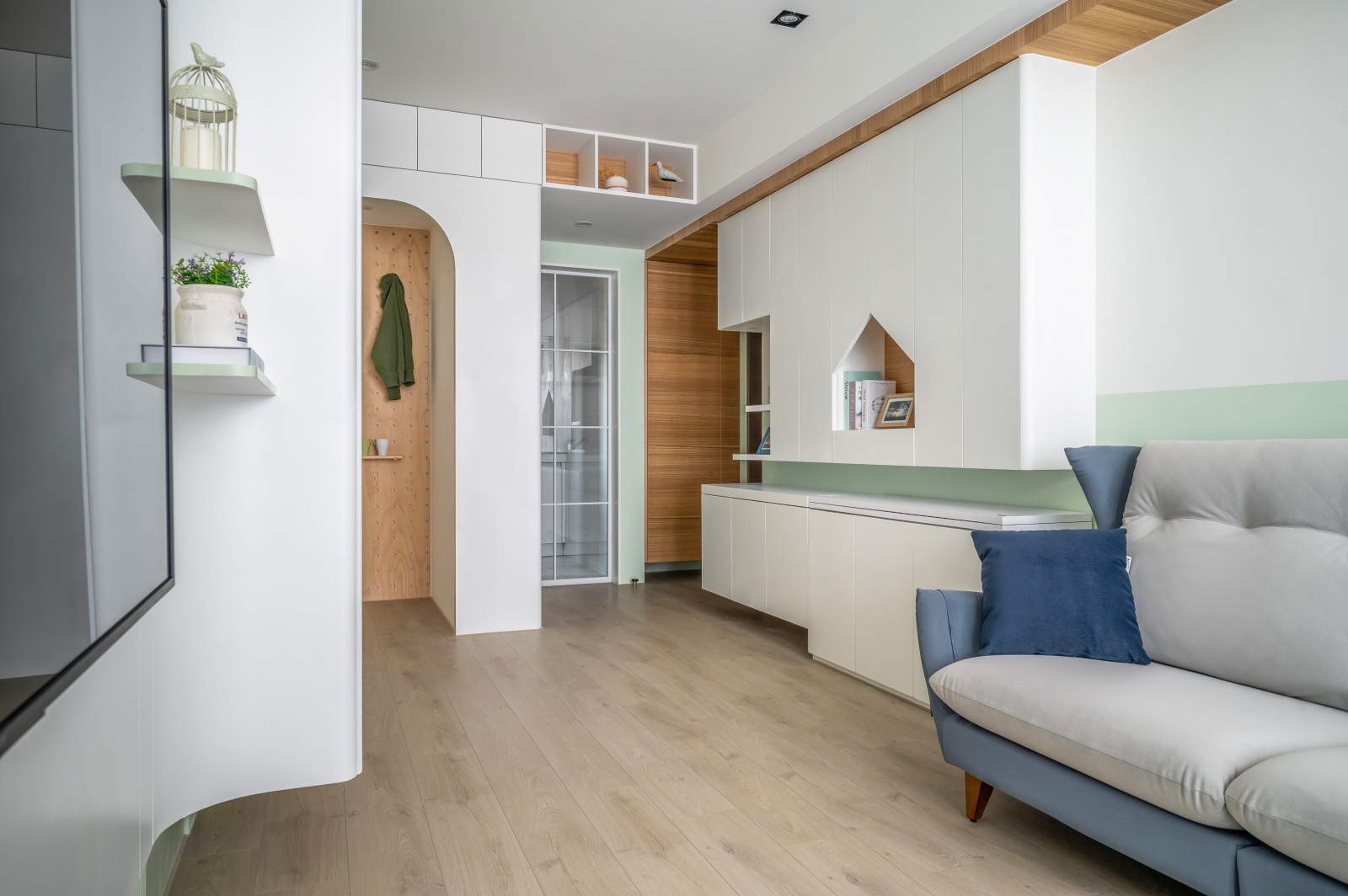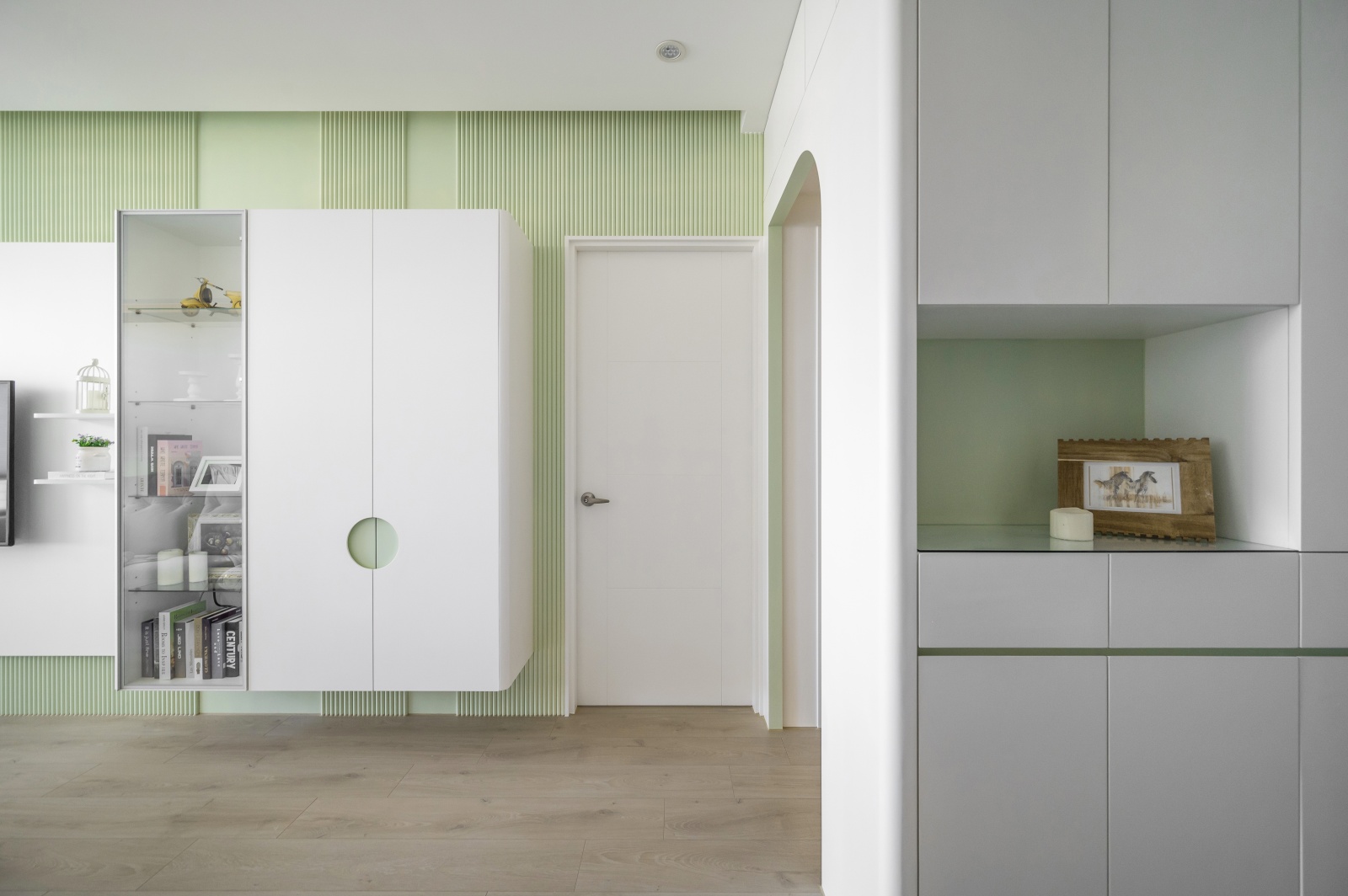晨曦.圓之舞 Dawn – Dance of Arcs|霆沃設計
日期:2023-01-31
晨曦.圓之舞 Dawn – Dance of Arcs
本案室內面積70餘平方米,為新建單層住宅規劃。根據委託方小家庭實際需求,第一步善用客變機會完成格局微調,除了提升整體動線流暢度,空間實用效益也同步疊加。
The indoor area of this project is over 70m2, which is planned to be used for a newly constructed single-storey residence. According to the actual needs of the client’s small family, the first step was to take advantage of the opportunity of custom variation to complete minor adjustments to the layout, where other than enhancing the overall circulation smoothness, the practicality of space has also been multiplied.
進門後特製一座淺綠、柔白相間的端景櫃作為玄關迎賓焦點,一方面屏障原正對大門的客浴入口,以兼顧風水考量、強化隱私安全感,同時藉由動線迂迴與洞洞板特性,創造客浴門前類似副玄關的機能彈性,連造型拱門上方的立體高度也增設格櫃毫不浪費,另一方面還透過玄關側向內嵌櫃與天花板的暖木色,營造一種「歡迎回家」的情緒歸屬感,整體循序漸進的設計邏輯環環相扣,順勢完成修飾邊樑、提供足量收納等多重目的。
An end view cabinet in pale green and soft white colors is made specially as the highlight to welcome guests upon entering, shielding the guest bathroom entrance which was originally facing right into the door, thereby taking care of feng shui as well as reinforcing privacy and the sense of safety, creating a flexible function similar to a sub-foyer in front of the guest bathroom door via the circulation and the nature of the pegboard, cabinets are even added to the stereotypical height of the archway above without wasting any space. Moreover, the integrated cabinet to the side of the foyer and the warm wood color of the ceiling are used to create a sense of emotional belonging that says Welcome Home. The overall progressive design logic is closely related to complete multiple objectives of the decorative beams and provide sufficient storage…etc.


公領域採光絕佳,大範圍的白搭配清爽淺湖綠,不只放大空間既視感,連空氣中也似乎流動著檸檬草香氣。客廳主牆以背景細格柵,襯托白色疊層、造型櫃的優美弧圓,牆左側並巧妙整合主臥房門。此外,考量家中幼兒活動安全,全室櫃體、造型均以弧圓取代銳角。沙發左側兩段式高櫃內藏玄機,上半內鑿的屋型語彙深具象徵性,下半部則可滑動轉出成為實用餐桌椅,平時不用即可收起,構思精巧且不佔空間。
The public domain has excellent natural lighting, where the large scope of white with its refreshing pale lake green colors not only enlarged the sense of sight, but even the air appears to be filled with a lemongrass scent. The main wall in the lounge has adopted fine grids for the background to accentuate the elegant arcs of the white shelves and the stylish cabinet, while the left side of the wall is ingeniously integrated with the door to the master bedroom. Moreover, considering the safety of infant activities at home, arcs are adopted to replace sharp corners for all cabinets and forms in the residence. The two-layer high cabinet on the left side of the sofa is tricky, where the inward house-shaped space on the top half features profound symbols, while the bottom half can be rotated outward to become a practical dining table and chairs, which can be stored away when not in use, demonstrating the ingenious idea that does not occupy space.
- 資料來源:
- DECO TV編輯部
- 照片來源:
- 霆沃設計