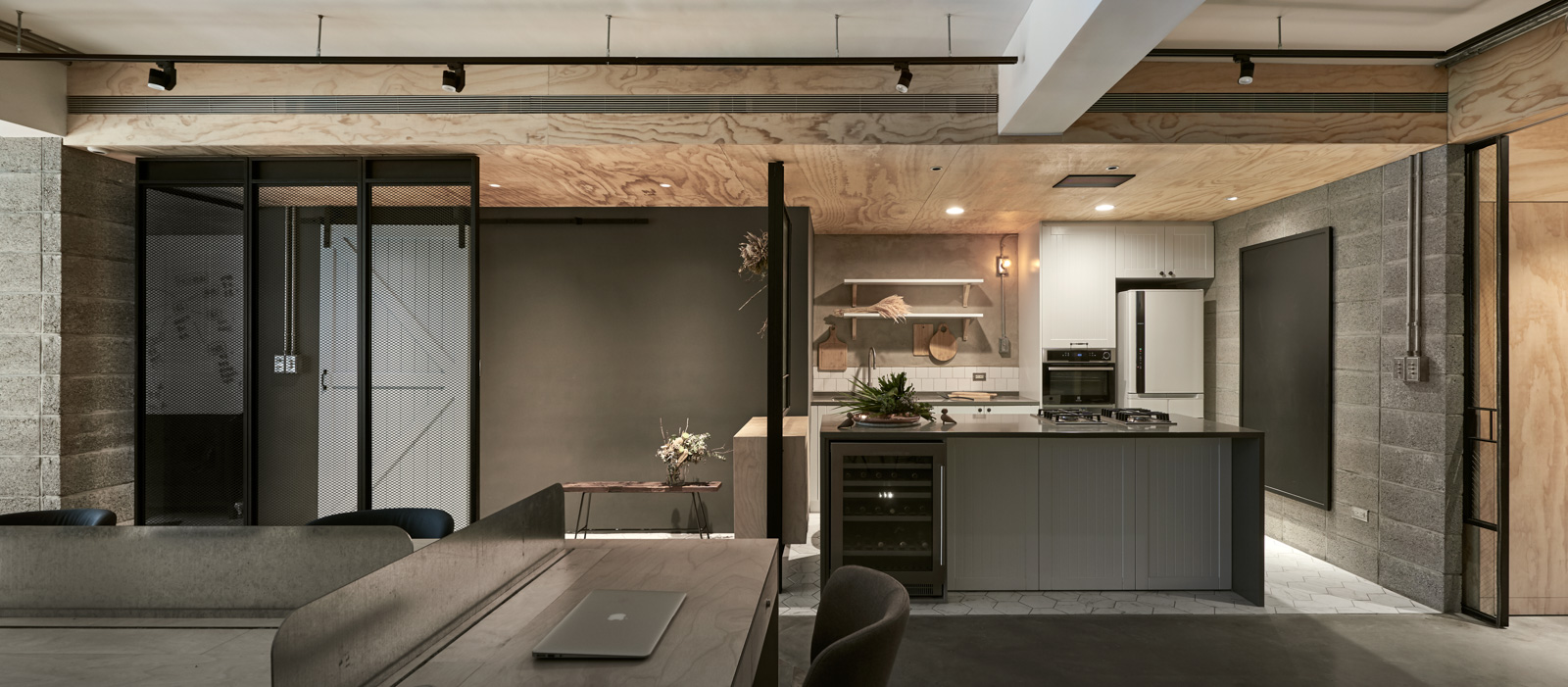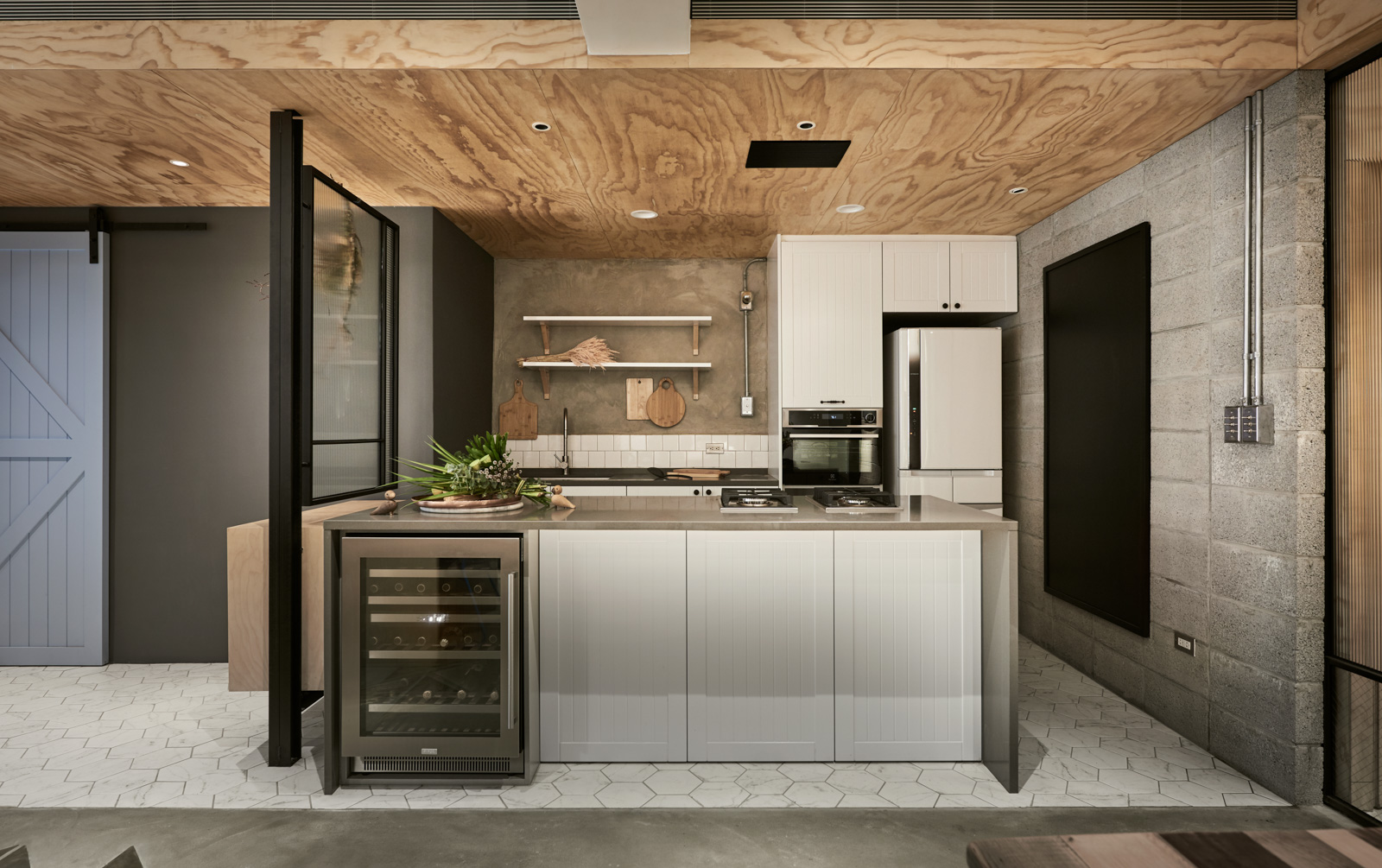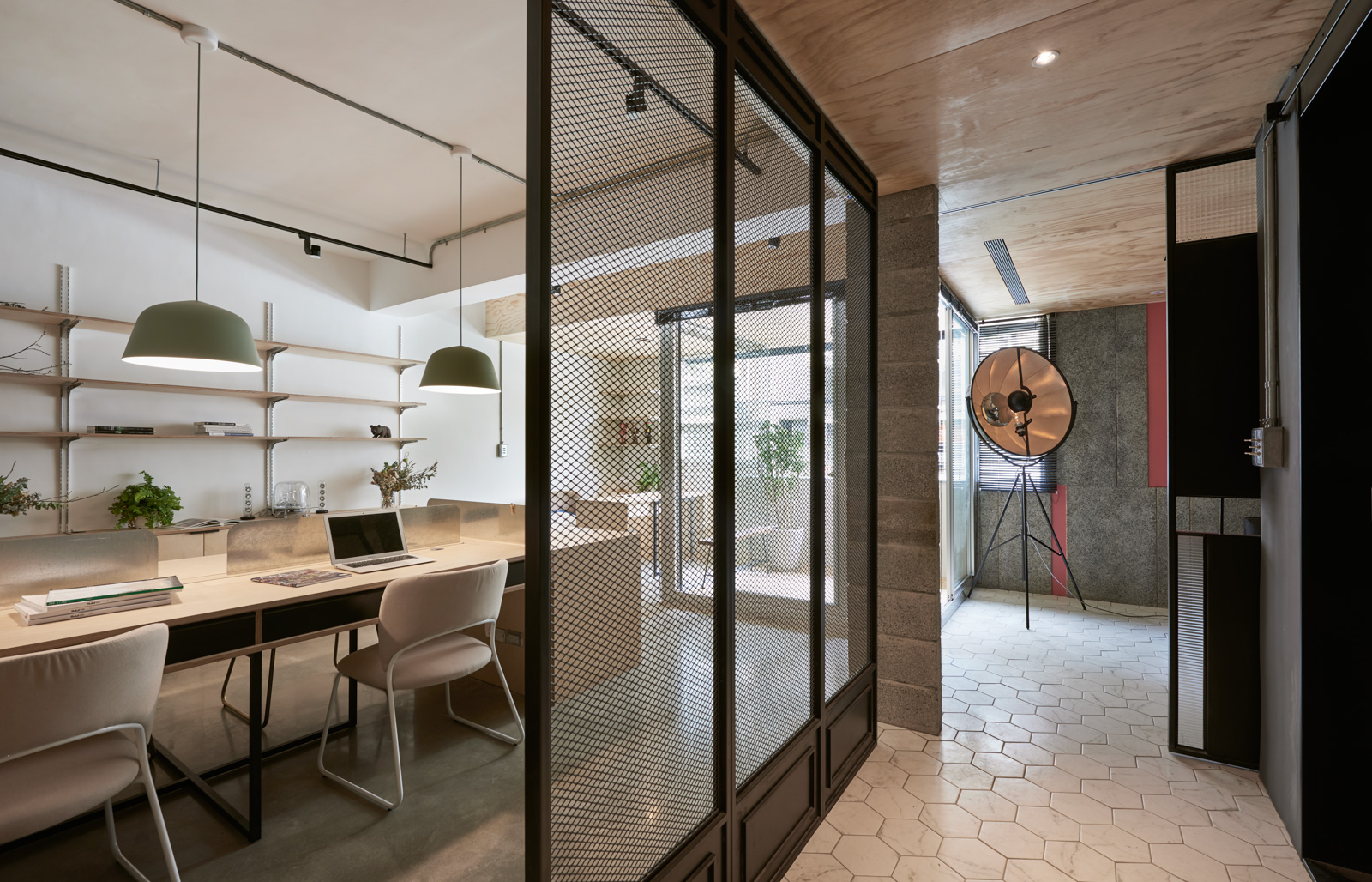棲心計劃|共生制作設計
日期:2023-01-31
棲心計劃 Project for Heats to Take a Break
本案主要供多人次商務辦公使用,室內面積約75平方米,由高齡42年的單層公寓改造而成。初期優先進行相關基礎工程更新,特別是安裝專業凍庫所需電容負載、獨立散熱系統等,其次根據使用者需求重置隔牆、動線、空間單元,至於機能細節與風格定調,則結合委託方業務範疇跨足媒體行銷與食品包裝、開發雙領域的新創特質,外加能凝聚同仁歸屬感的舒適氛圍,總結出「如家」的靈感主軸,材質表現則藉由空心磚、松木夾板、水泥等低限素材間相互對話,映襯彼此特性的同時,打底具有高度包容力的交流空間。
This project is to provide commercial office space for use by many people, with an indoor area of around 75m2; it was renovated from a single-story apartment with a history of 42 years. The relevant fundamental engineering updates were conducted during the initial stage, especially the capacity loading and independent heat-dissipation system…etc. required for the installation of a professional freezer; the second step was re-installing the partitioning walls, the circulation and the spatial units according to the users needs; the functional details and the style settlement are combined with the client’s business scope, which spans over media marketing and food packaging, thereby developing an innovative nature for the two domains, together with a comfortable atmosphere capable of cohering the colleagues sense of belonging, summing up with the inspirational theme of Home-Like; the presentation of the materials allowed for mutual conversation between materials with low restrictions, such as hollow blocks, pine plywood and cement…etc., where besides accentuating each other’s characteristics, it also acts as the foundation for a communication space with a high degree of tolerance.



玄關大門為橫拉灰藍穀倉門,地坪鋪設米色六角磚,搭配正面、側向的金屬網柵、玻璃屏風,明確劃分裡外,順帶定義中央開放辦公區、左右兩側的吧檯試餐區和會議室、財務室等單元,辦公區水泥粉光地面另鑲嵌幾何黃銅薄片,低調提升細節精緻度,同步實踐彈性坪效、高機動為主、輕鬆無壓為輔的核心價值。
The entrance gate by the foyer is a side-pulling greyish-blue barn door, while the flooring is arranged with cream-colored hexagonal tiles, with metal net grids and glass partition screen in front and the sides, clearly dividing the interior and the exterior, as well as defining the central open office area, as well as the meal try-out bar, the meeting room and the financial office on both sides. The monolithic flooring in the office area is inlaid with geometric-shaped brass sheets to enhance the detailed exquisiteness, while also implementing the main core values including flexible sales per unit area and high maneuverability, assisted with pressure-free relaxation.
考量現場僅能單向採光,除了大範圍選材用色主述明亮,刻意內縮陽台打造透明花房,以吸納光影、綠意入室也是一大設計亮點,大量木質系構成佐以生機綠植,無形中啟動人與環境深度交融,並為時時激盪創意的人們,預留一方放空歸零、讓心棲憩的友善介面。
Considering that only one-way natural lighting is available, the selection of materials and colors on a large scope is based mainly on brightness, with a deliberately retreated balcony to create a transparent flower room, such that one of the main design highlights is to introduce lights and shadows along with greenness indoors; a massive amount of wooden composition together with the prosperous green plants indiscernibly activated the deep fusion between people and the environment, while further preserving a corner for the people who are always brainstorming creativities to relax, a friendly interface allowing the hearts to take a break.
- 資料來源:
- DECO TV編輯部
- 照片來源:
- 共生制作設計