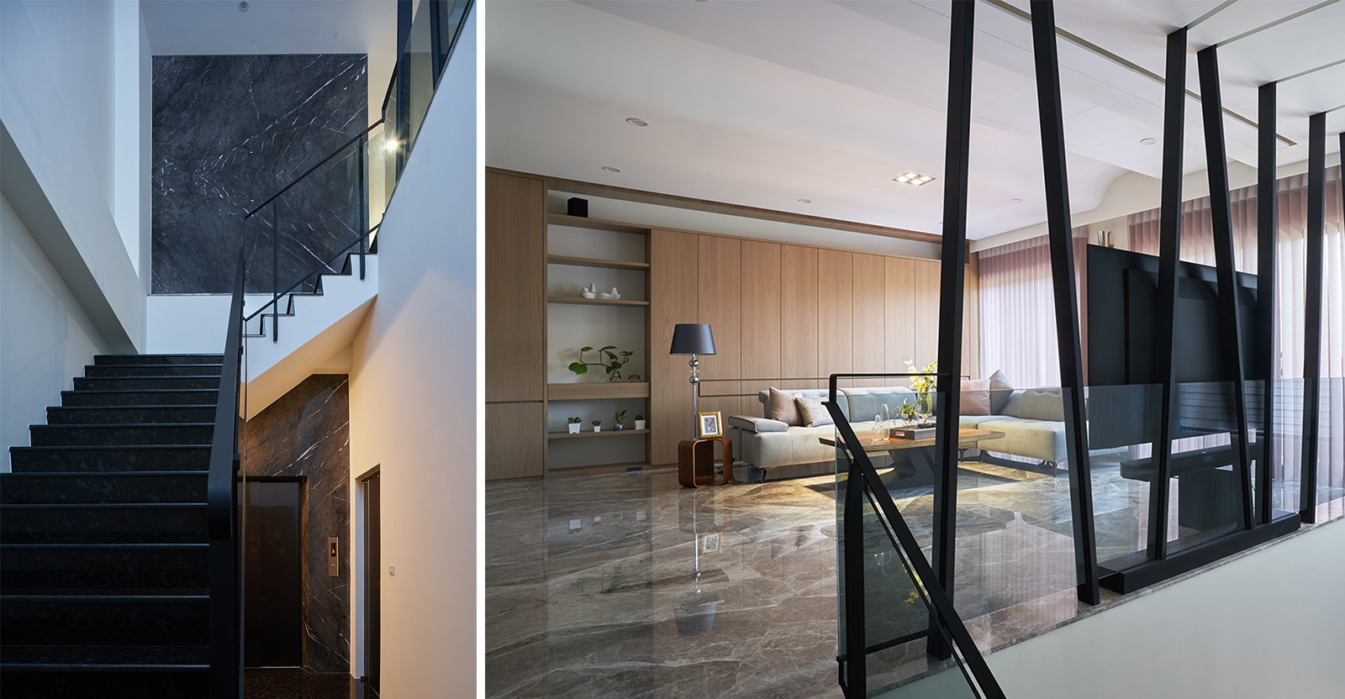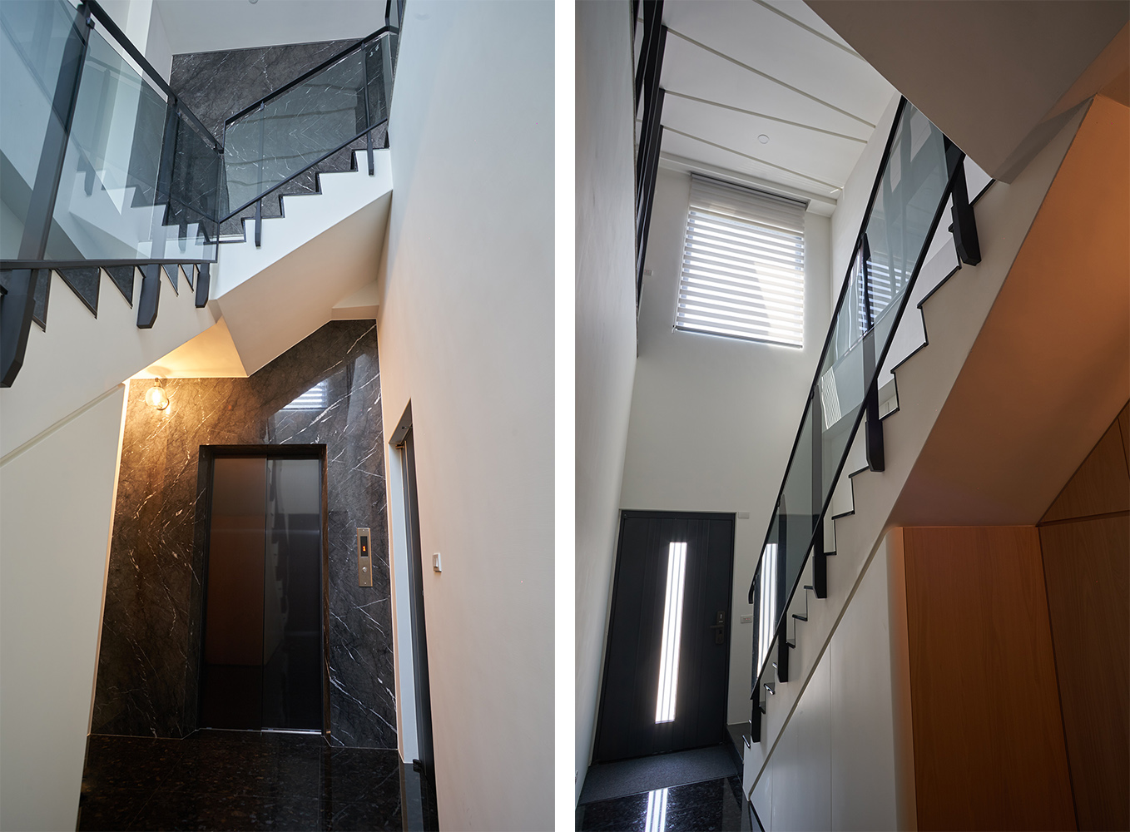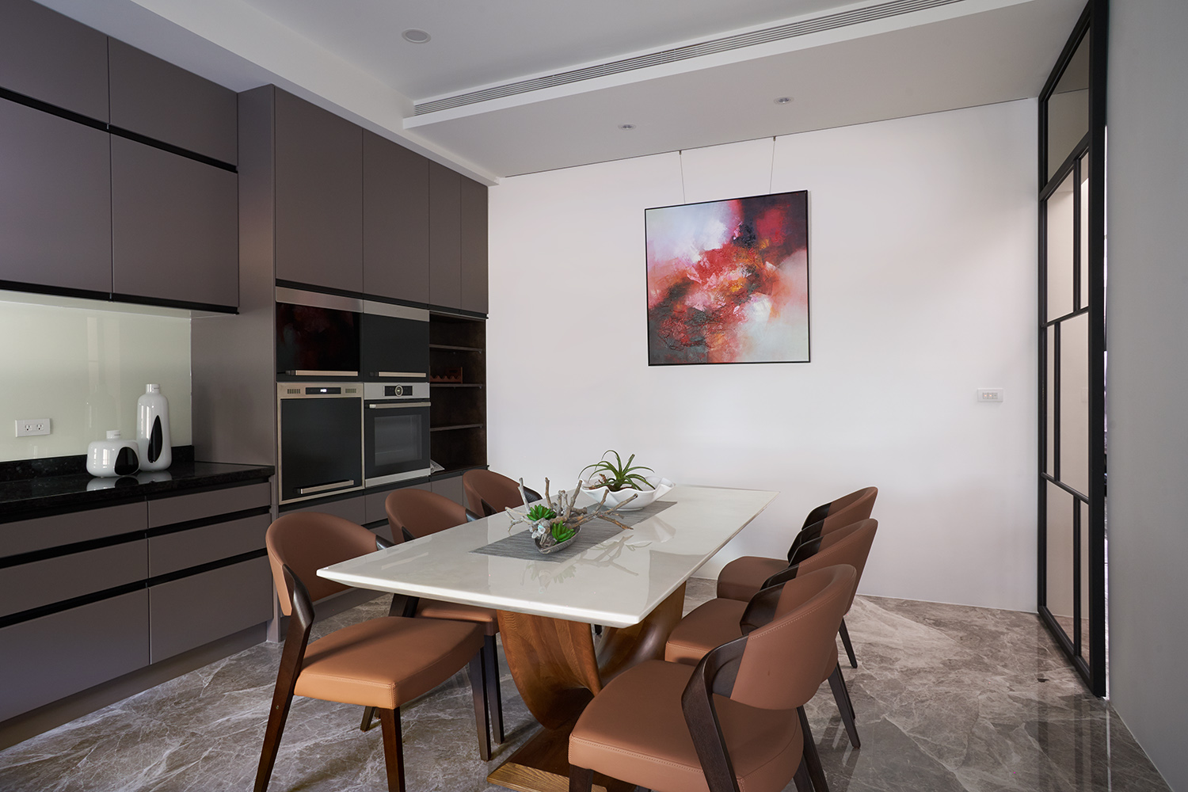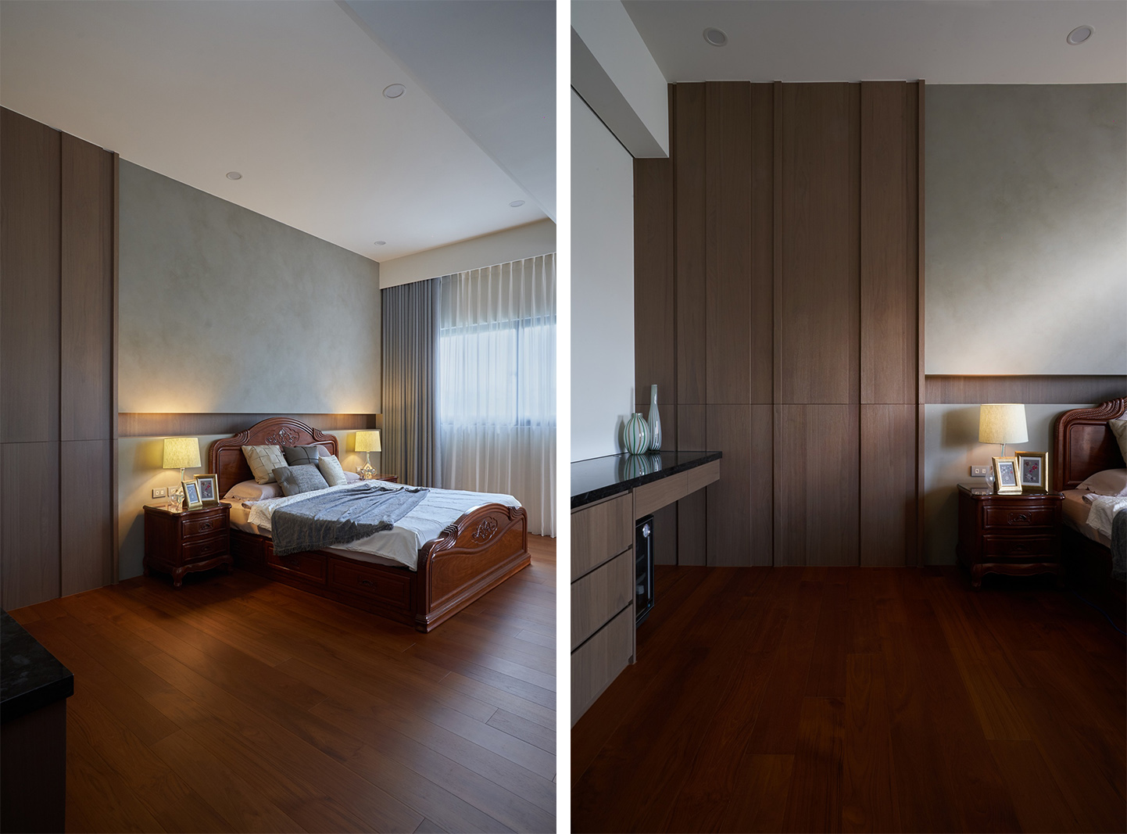光旅Journey of Light|夏里設計
日期:2023-01-10
光旅Journey of Light
本案為自地自建獨棟複層住宅,室內總面積約450平方米。由於初期結構起造即參與規劃,除了室內外建材質地、風格語彙得以和諧連貫,也能在第一時間打造客製化格局、動線和各項生活機能。
This project is a single multiple-story residence constructed on private land, with an indoor area of around 450 square meters. Since participation in the planning was involved in the initial stage of the structural construction, the interior and exterior construction materials, as well as style vocabularies are allowed to be harmoniously continued, while further creating a customized layout, circulation and the various living functions in the first place.
「減法思維、以少換多」堪稱全案核心思考:首先將二樓近梯的樓地板略後退縮,藉梯線轉折型塑一座鏤空天井,並配合鐵件玻璃圍欄、大面採光窗等,汲引天光與視角恣意遊走,同時大幅優化空氣對流。一樓主述車庫,二樓則是家人共享公領域:包括分居梯間前後段的客廳、獨立餐廚區和長親房。
The concepts of reduction and “less is more” are the core principles of the entire project: first of all, the flooring near the stairway on the second floor has been slightly retreated, creating a hollow atrium via the turning stairs, which is used together with iron and glass rails, as well as a large area of windows for natural lighting to attract daylight inside and allow the angles of vision to wander freely, while significantly optimizing the airflow. The ground floor features mainly the garage, while the second floor is the public domain shared by the family, including the lounge, the independent kitchen area and the senior room located in the front and the rear of the stairway.
客廳光潤清朗,電視上方附設隱藏式投影螢幕、斜吹式空調,兼顧冷房效率和影音娛樂,其間以斜向黑鐵方柱中嵌玻璃打造的主牆意象尤其別出心裁,立式鐵件銜接天井上方,猶如刀鑿深刻的線性溝槽引人仰望,呼應沙發後靠兼具安定、收納和端景意義的大跨距多功能櫃、全室滿鋪華美石材地坪等,無形中也讓素材獨有天然肌理,成為可觸可賞、官感不膩的裝置藝術。
The lounge is filled with bright lighting, while a concealed projector screen and an angled air-conditioner outlet are set up above the television, catering for both air-conditioned room efficacy and audio-visual entertainment, especially the ingeniously designed main wall image was created using angled black iron posts embedded with glass, while the standing iron posts connecting to the top of the atrium resemble deep linear grooves carved with a knife which make people look up, corresponding to multi-functional cabinet spanning across a large area behind the sofa with the steady, storage and end view image, as well as the gorgeous stone flooring materials…etc., which endow the materials with unique natural texture, turning into an installation art that can be touched, admired and sensed.


餐、廚合併設計也為生活樂趣提供多元選項,類皮革質地的機能工作列與白色天花板、大理石地坪三者比例均衡,入口另備玻璃拉門防止油煙散逸。通往三樓的梯線隱身鋼琴後側,以白色格柵取代傳統扶手,除了保有視線流動,也是設計語彙的前呼後應。主臥室增設即飲設備,床尾開闊處局部架高,成為一方多功能休憩區,而用來分野的格柵隔斷,特地順應開窗進光方向,佐以工藝繁複的分段多角立體造型,由此篩入的光線也格外醇謐唯美,每當置身其間,就像時刻親臨一場場;光影幻變與動態情味交織的小旅行。
The combined design of the dining room and the kitchen also provides a diversified option for living fun; the ratio between the artificial leather functional work station, the white ceiling and the marble flooring is evenly proportioned, while the entrance is equipped with glass sliding doors to prevent the fumes from being distributed. The stairway leading to the third floor is hidden behind the piano, where white grilles replaced conventional handrails, thereby keeping the flow of vision, as well as acting as a consistent design vocabulary. The master’s bedroom is set up with a drinking facility, where the open area at the foot of the bed is raised partially to become a multi-functional resting area, while the partitioning grilles especially follow the direction of light entering from the window and are complemented by the 3D sophisticated sectioned multi-angled form, where the light sieving in here also appears to be tranquil and beautiful, making one feel as if experiencing small journeys of variations between lights and shadows, as well as dynamic emotional interactions.


- 資料來源:
- DECO TV編輯部
- 照片來源:
- 夏里室內裝修設計有限公司