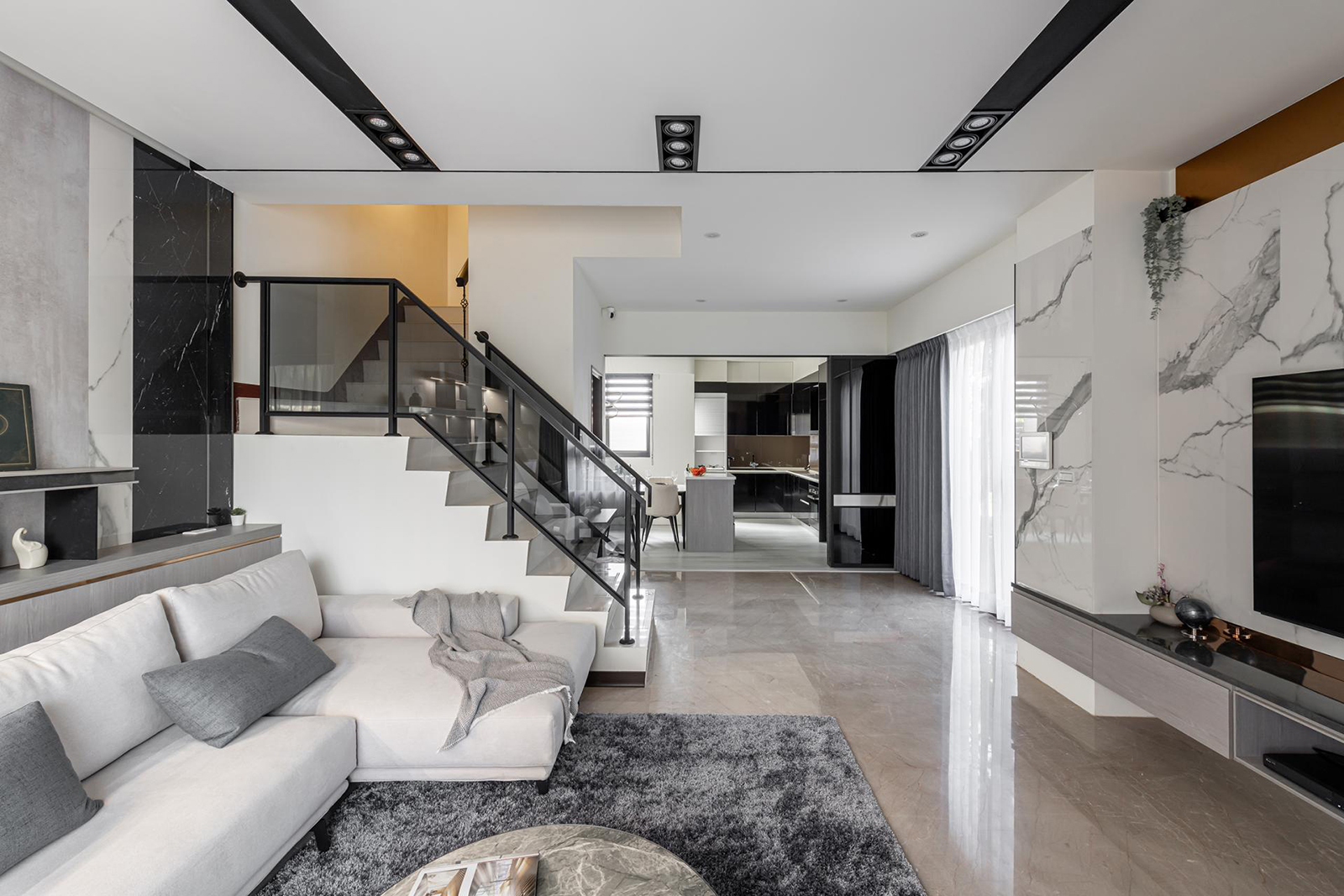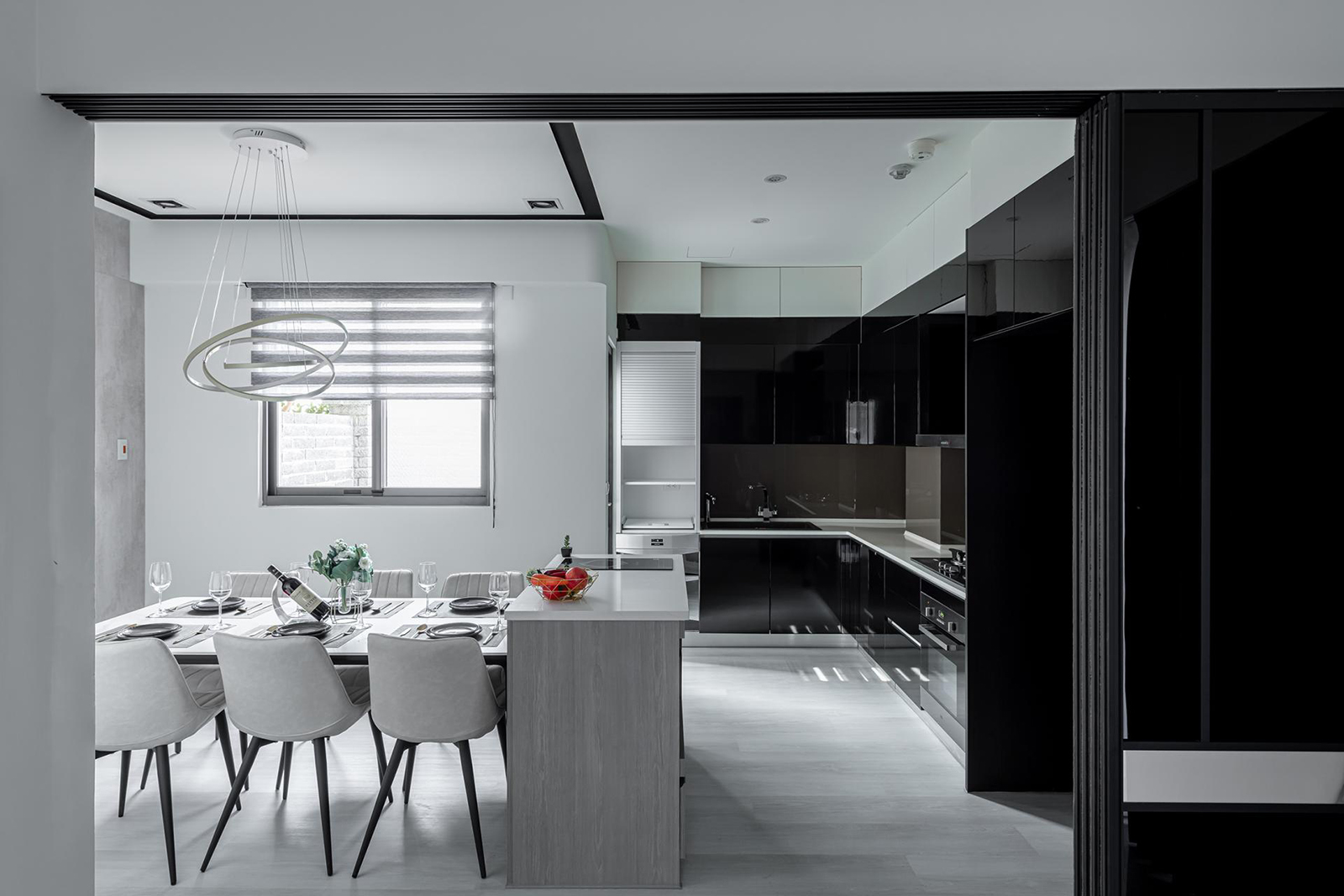曦顏 Looks of Sunlight│米爾空間設計
日期:2022-12-13
曦顏 Looks of Sunlight
本案為新建複層別墅規劃,單層面積約45平方米。
This is the planning for a newly constructed maisonette villa, with an area of around 45 square meters per single story.
考量委託方任職科技業,除了室內偏愛簡潔、低奢、明亮現代風格,亦著重戶外庭園造藝,外加舒適生活必備的足量收納與適度留白、可變性等等,因此規劃上採行內外同步,一方面配合基地環境涵養四季綠植,一方面善用建築複層特色,逐層明確劃分公、私領域和機能動線。
Considering the house owner is involved in the technology industry, other than the preferences towards simplicity, low-profile luxury and bright modern style, equal emphasis has been placed on outdoor gardening, together with sufficient storage and adequate amount of vacancy, as well as flexibility required for comfortable living…etc., simultaneous planning has been adopted for both outdoor and indoor, catering for the cultivation of seasonal green plants suitable for the base environment, as well as utilizing the maisonette characteristic of the building to segment the public, private domains, and functional circulation according to the stories.
一樓主要以家人共享公領域為主,包含客廳、餐廳以及移除一房後;加大、合併的中島餐廚區。入口玄關不做制式區隔,直接納入客廳範疇,沙發旁梯線更換灰玻扶手,視感更顯輕盈通透。電視牆以倣石紋材施作,穿插閃亮鏡面與直立式機櫃,藉幾何立體活潑堆疊排序,體現與美感共生的使用者趣味。沙發背牆導入梯階式層架線條,俐落線性架構輝映異材質對比,精緻細節信手捻來。後段寬敞中島餐廚區則以全幅拉門與客廳區隔,既能適時避免油煙散佚,也不影響全時流動的光影動態。
The ground floor is based mainly on the public domain shared by the family members, including the living room, the dining room, as well as the enlarged and combined kitchen area with the central island after removing one room. No standard separation is applied to the foyer by the entrance, but is rather directly incorporated into the living room area; the stairway by the sofa is replaced with grey glass railings for an even lighter and more open sense of vision. The television wall is constructed using stone-like materials together with shiny mirrors and upright functional cabinets, where the users fun of living with a sense of beauty is accomplished via the stacking arrangement of the lively 3D geometric forms. The sofas back wall has implemented the stair-like shelf, where the well-executed linear structure corresponds with the different materials to achieve exquisite details. The spacious kitchen area in the back with the central island is separated from the living room via a full-scale sliding door, capable of adequately avoiding the spread of the cooking fumes, while still not affecting the dynamics of the flowing lights and shadows at all times.



貳樓全層規劃主臥專用,為了極限放大空間感,特地將機能往四方推衍,像是床尾整面設置長列斗櫃、衣物櫃,進而強化動線流暢度,主浴則內建令人豔羨的雙湯池機能。
The second floor is planned for the master bedroom, in order to optimize the sense of space, all functions have been especially pushed to the four sides, for instance, a long chest of drawers and closet have been set up at the foot of the bed to reinforce the circulation smoothness, while the main bathroom is integrated with an astonishing dual bath pool function.
此外,全宅慎選優質板材、金屬鐵件、琥珀鏡、石塑地板等素材,精工打造重點端景、連續面造型和多處機能櫃體,透過洗鍊、細膩手法和精準比例拿捏,一舉打開超越實際坪數的大器縱深,精彩演繹抒情宜居的當代宅之美。
Moreover, the entire residence has carefully selected materials such as quality board panels, metal iron pieces, amber mirrors, stone flooring…etc. to create the key end view, the continuous surface forms, as well as numerous functional cabinets with fine craftsmanship, where the delicate techniques and precise ratios unveiled the majestic depth that surmounts the actual size of the area, thereby splendidly presenting the sentimental and livable beauty for the contemporary residence.
完整室內設計作品
- 資料來源:
- DECO TV編輯部
- 照片來源:
- 米爾空間規劃有限公司