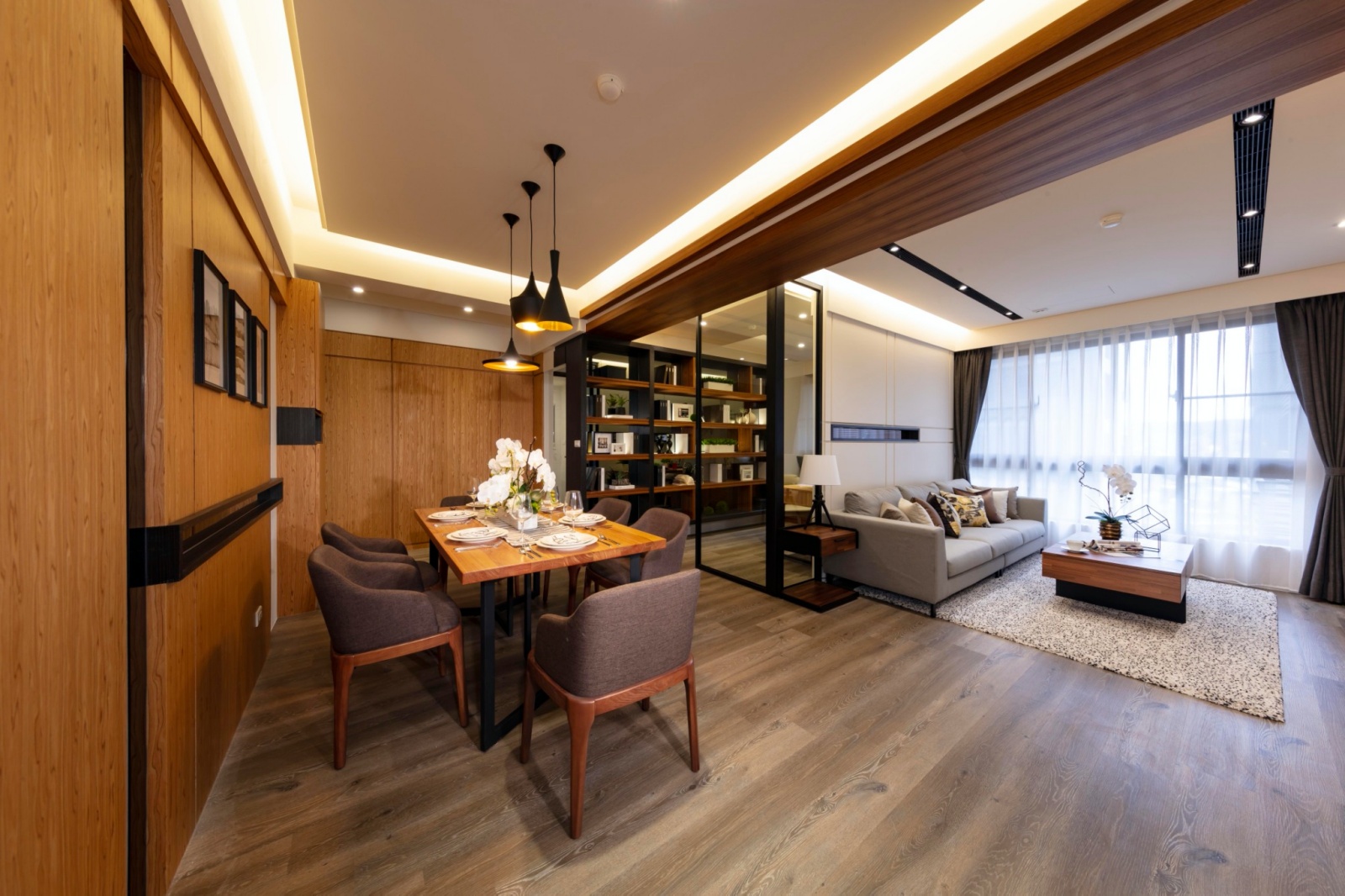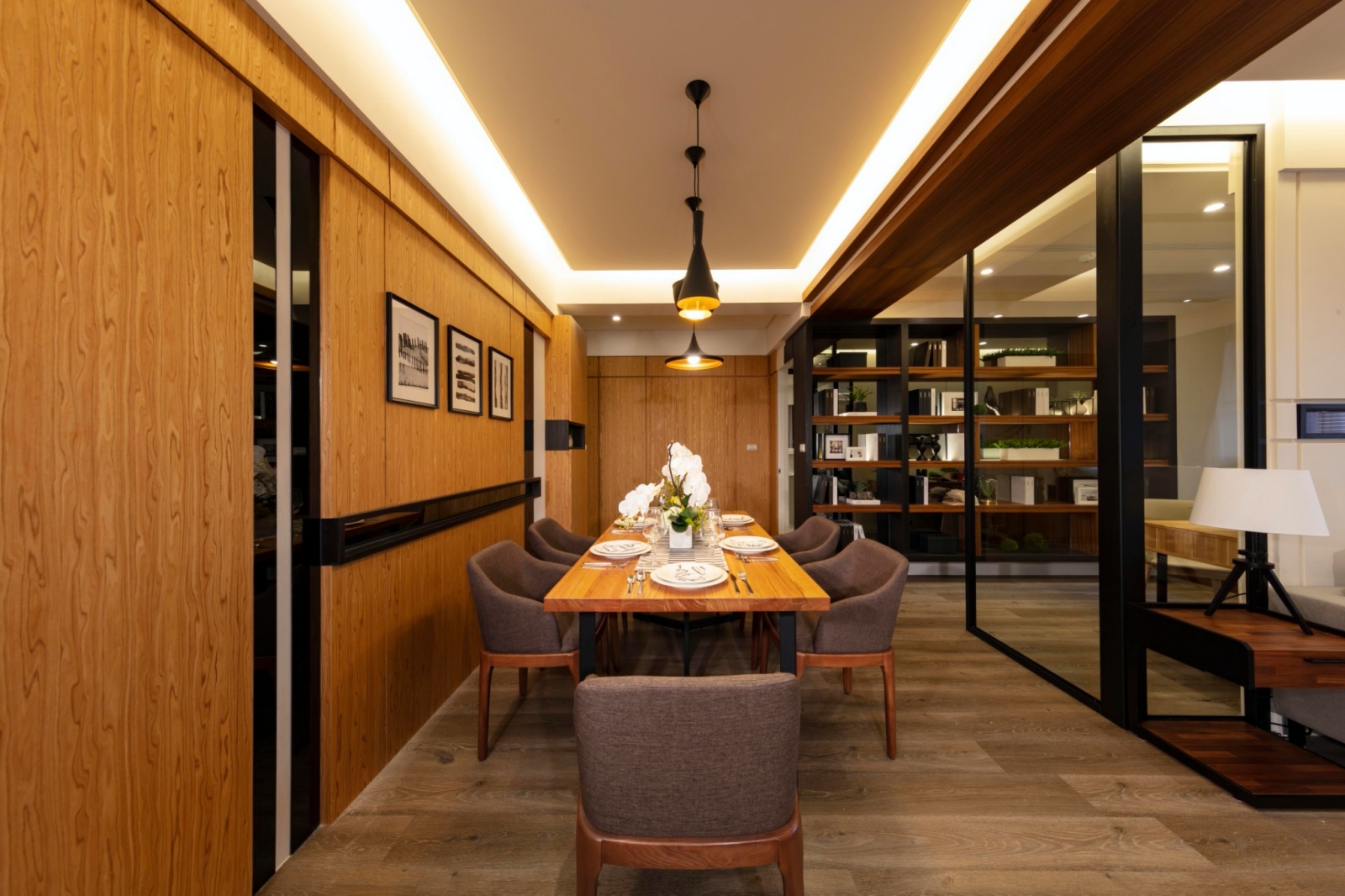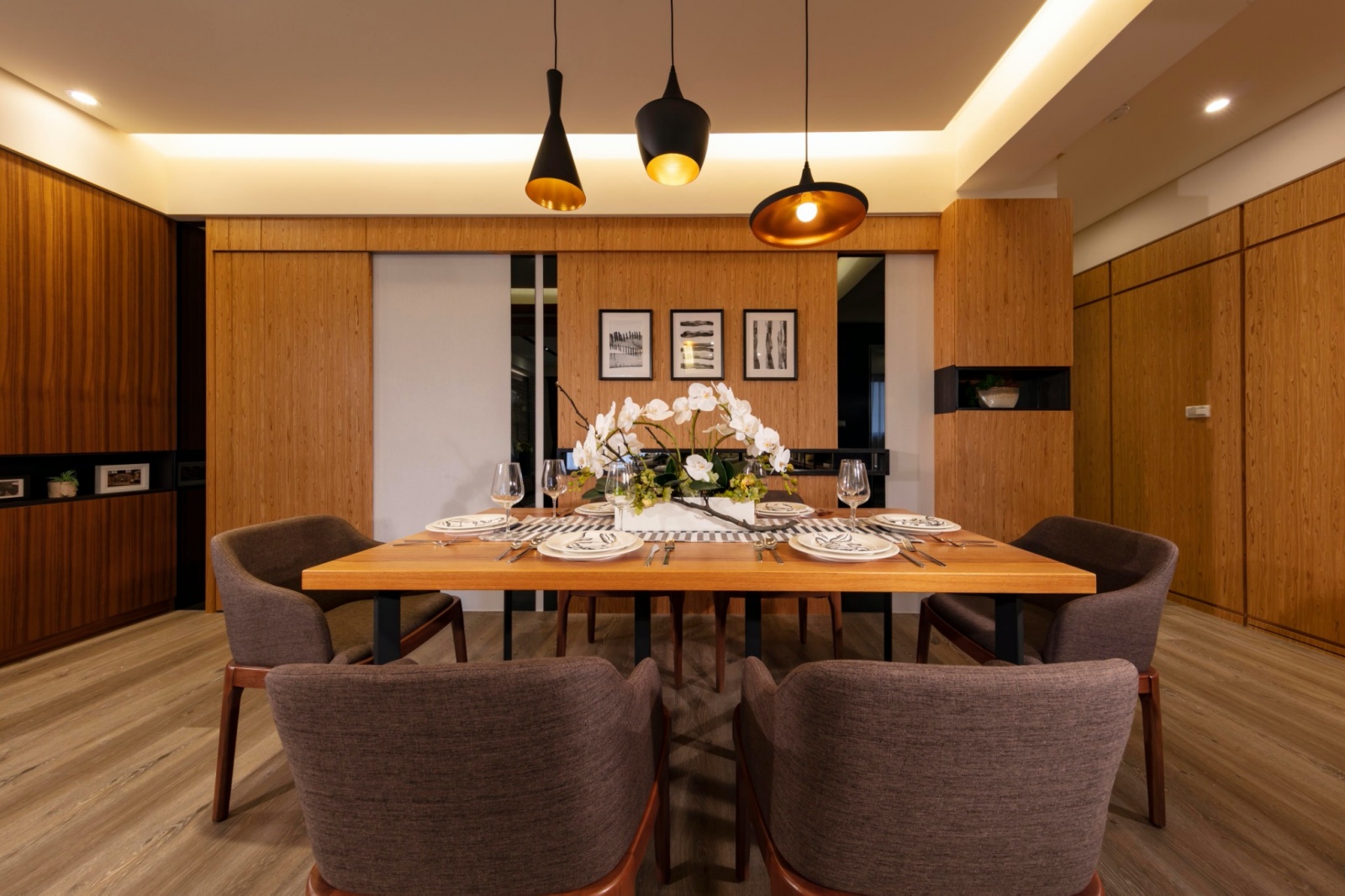雍雅人文 Refined in the Humanities|居易設計
日期:2022-11-29
雍雅人文 Refined in the Humanities
本案為新建單層住宅規劃,室內面積約105平方米。
This project is a newly constructed single-story residence, with an indoor area of around 105 square meters.
為了貼合委託方性格喜好,塑造沈穩內斂且充滿精緻細節的居宅風貌,於平配階段優先將原有四房調整為3+1房,藉由局部打開客廳沙發牆後多功能房視野,極限放大公領域光軒敞亮的環景縱深。
In order to complement the homeowner’s preferences and to create a calm, understated and refined residential ambience, the original four bedrooms were adjusted to 3 + 1 bedrooms during the layout design stage and the multi-functional room behind the sofa wall in the living room was partially opened, which maximizes the brightness and depth of the public area.
玄關處不做硬性分割,僅以一道短隔牆屏障直往客廳視角,一方面結合餐廳周邊完整木質連續面、背光懸浮矩型天花板、多功能房玻璃隔間等手法,演繹單元主題和場域深邃感,同時也讓電視牆右側因修飾柱體而生的造型折曲更顯流暢。客廳著重運用材質、線條向量和色調均衡,自然引導視線往窗外延展,諸如白底天花板內嵌黑色雙燈槽、沙發背牆上通透展示橫格、木地板與主牆洞石橫紋走向等,既富異材質層次變化,也讓空間感倍加寬敞。
The entrance foyer area is not separated, but rather is partitioned from the main living room area through a short wall barrier. On the one hand, it integrates the complete wooden continuous surface around the dining room, juxtaposed by the backlit suspended ceiling and the glass partition of the multi-functional room to interpret the holistic theme and the depth of field. At the same time, it also streamlines the bending shape of the right side of the TV wall to the right of the decorative column. The living room emphasizes the texture of materials, line direction and color balance to naturally guide the view to the window exterior. For example, the black double light sinks embedded in the white ceiling, the transparent display panel on the back wall of the sofa, and the horizontal pattern of the wood floor and travertine texture of the main wall, which not only enriches the variation of different material layers but also endows a spacious effect on the space.



客廳、餐廳、多功能房三者景深共享,無形中消弭閒置走道,作為餐桌端景的木質造型面對稱設計,轉彎後一併整合客浴入口,一招巧妙化解動線相沖的尷尬,而橫亙餐廳與多功能房之間的大樑經木質美化,亦成為單元分區的隱性介質。多功能房特製臥榻以附加休憩選項,書櫃牆則是家中悅目的人文聚焦點。臥室區取素雅、清新為題,個別搭配色調柔和或個性鮮明的壁布、壁紙等素材刻劃空間性格,進階賦予私領域無壓療癒的包容力。
The living room, dining room and multi-purpose room share the same depth of field, which succinctly eliminates the idle aisle. The wooden shape facing the symmetrical design as the view of the dining table is integrated with the entrance of the guest bathroom after turning, which cleverly resolves the awkwardness of conflicting lines. The large beam between the dining room and the multi-purpose room, beautified through wood, is also the implicit medium that separates spatial functions in the residence. The multi-functional room has a custom-made bedroom couch as an additional option for recreational use, and the bookcase wall is the humanistic focus of the home. The bedroom area is elegant and refreshing, and is individually decorated with wall coverings and wallpapers in muted tones or bright wall hangings to delineate the character of the space, further imbuing the private area with a stress-free and healing flair.
- 資料來源:
- DECO TV編輯部
- 照片來源:
- 居易設計