御雅禪 Imperial Elegant Zen | 康貝客設計
日期:2022-11-22
御雅禪 Imperial Elegant Zen
本案為新建單層住宅規劃,初期根據委託方需求,依序配置包括獨立玄關、客廳、中島餐廚、佛堂、工作書房和三間高規套房在內的機能單元,整體風格塑造則以現代人文、禪韻低奢為主軸,其間調和溫潤木料、天然石材、鍍鈦元件、玻璃等素材特色,巧妙融貫寓意深遠的風水精華,細膩演繹大跨距連續面和多處端景亮點,不僅凝聚居宅獨有氣勢與潤美情懷,同時體現主人沈穩內斂且重質感的個性品味。
This is the planning for a newly constructed multiple-story residence, where functional units including the independent foyer, the lounge, the dining room and kitchen with a central island, the family hall for worshiping Buddha, the study and three high-spec suites are arranged according to the house owner’s needs during the initial stage. The overall style is designed with the theme of modern culture and low-profile Zen sentiment, where the combination of characteristic warm wooden materials, natural stone materials, titanium-plated components and glass ingeniously fused with the meaningful quintessence of feng shui, delicately presenting large spans of continuous surfaces and numerous end view highlights, not merely putting together the unique manner and mellow sentiment of the residence, but also actualizing the individual taste of the owner’s calm and reserved quality.
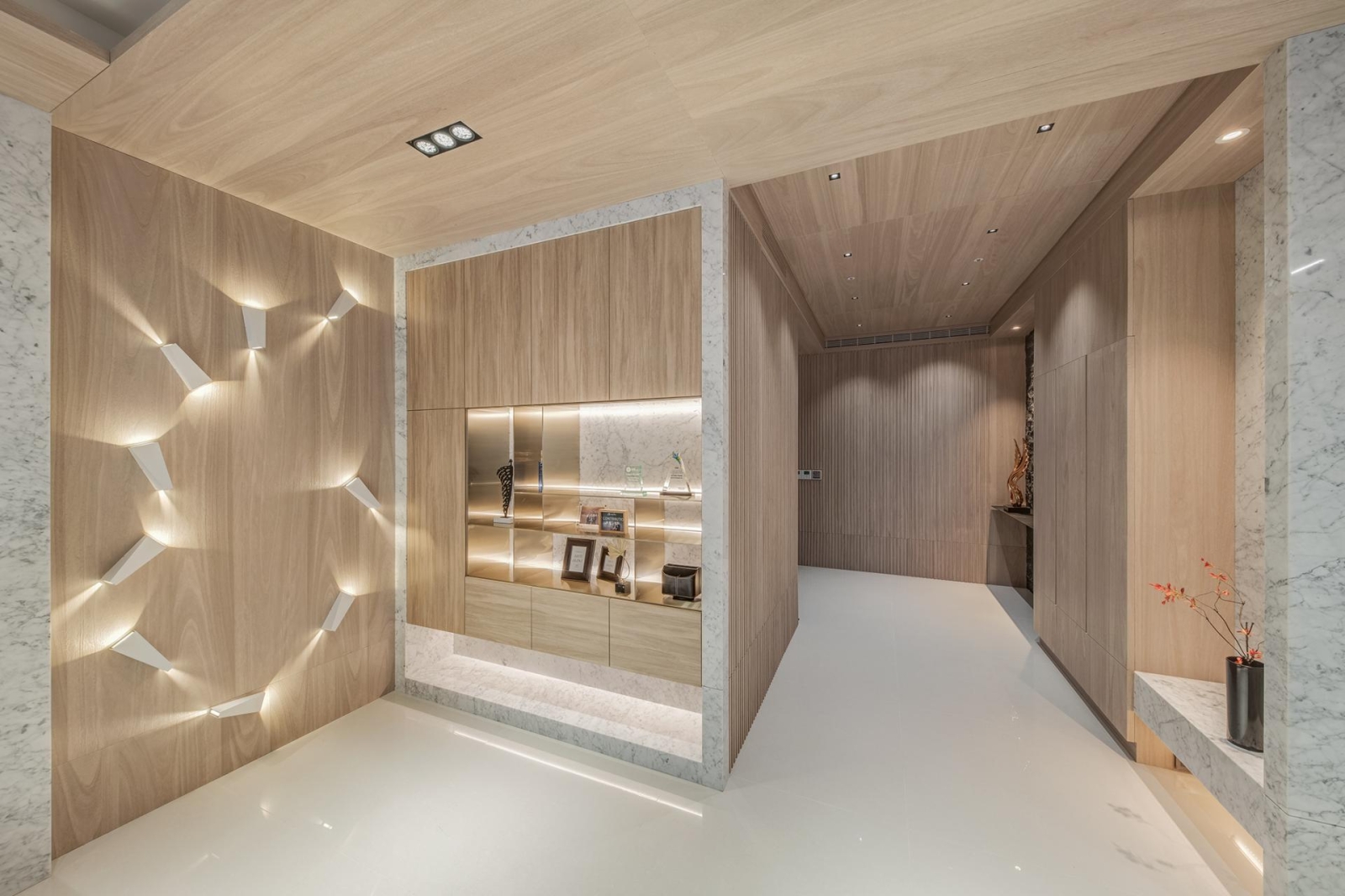
進門玄關區活用機能量體輔助劃分裡外,並創造幾無存在感的超大儲物量,正面端景則透過異材質的粗細、黑白、比例進退,於垂直水平向量間交錯變化,兼顧迎賓、展示、收納、儀式性等多重目的。臨窗客廳昶朗大器,廳內擺設無向性沙發,凸顯人與家具才是空間主角的靈魂核心,並配合線性拼接附加立體切角的大理石主牆、高階影音投影設備、與主牆相望的背光幾何書牆、以及主牆右翼兼作廊道端景的星芒散射燈藝彼此親暱呼應,置身其中,深度領受書香、悠然和禪藴交織的感官洗禮。
Functional volumes are utilized to separate the interior from the exterior after entering the foyer, further creating the ultra-large storage space without sensing their presence; the front end view uses different sizes of materials, black and white colors, as well as different proportions to demonstrate variations amongst the vertical and horizontal vectors, catering for multiple purposes of welcoming guests, display, storage, and the sense of ceremony…etc. The lounge by the window shows a majestic manner, while the non-directional sofa accentuates the fact that the people and the furniture are the core of the space; the use of linearly arranged 3D marble blocks for the main wall, the high-end audio-visual projector facility, the geometric book wall with backlight opposite to the main wall, as well as the artistic starry lights on the right of the main wall, which is also the end view to the corridor mutually correspond with each other, where one will feel the sensory baptism of scholarly, leisurable Zen sentiment.
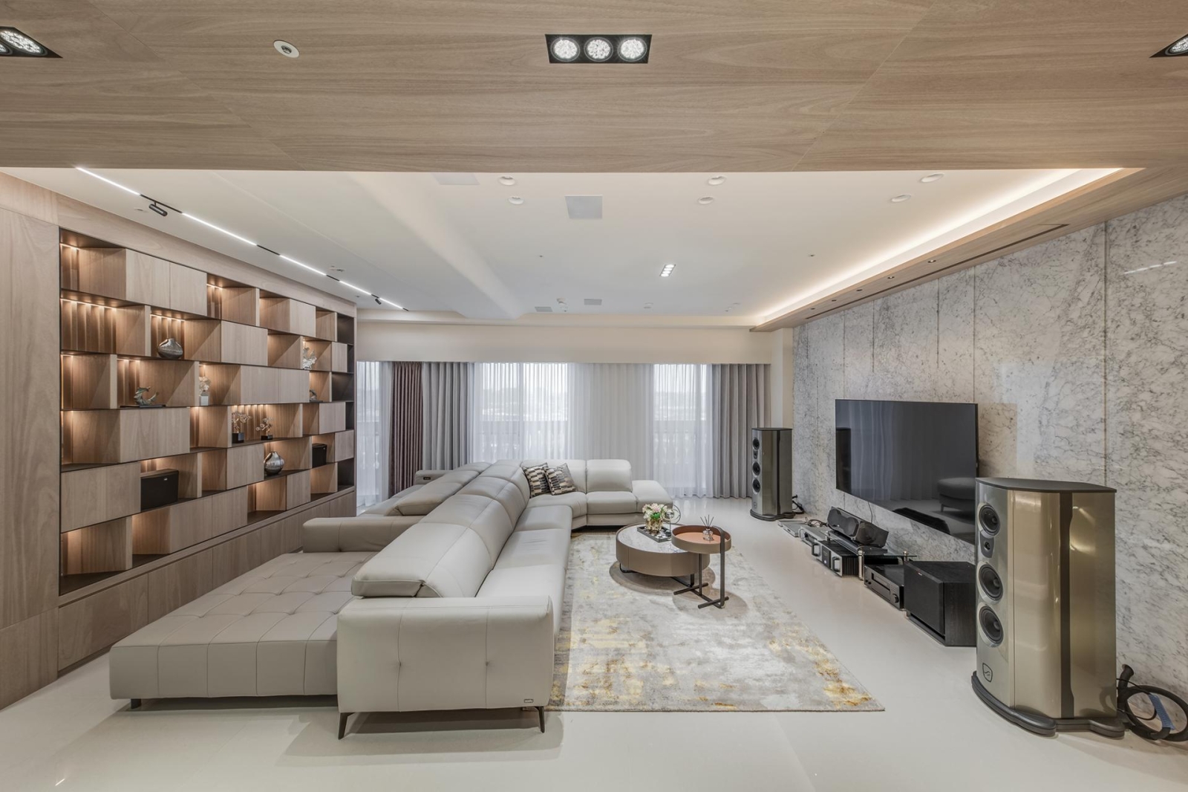
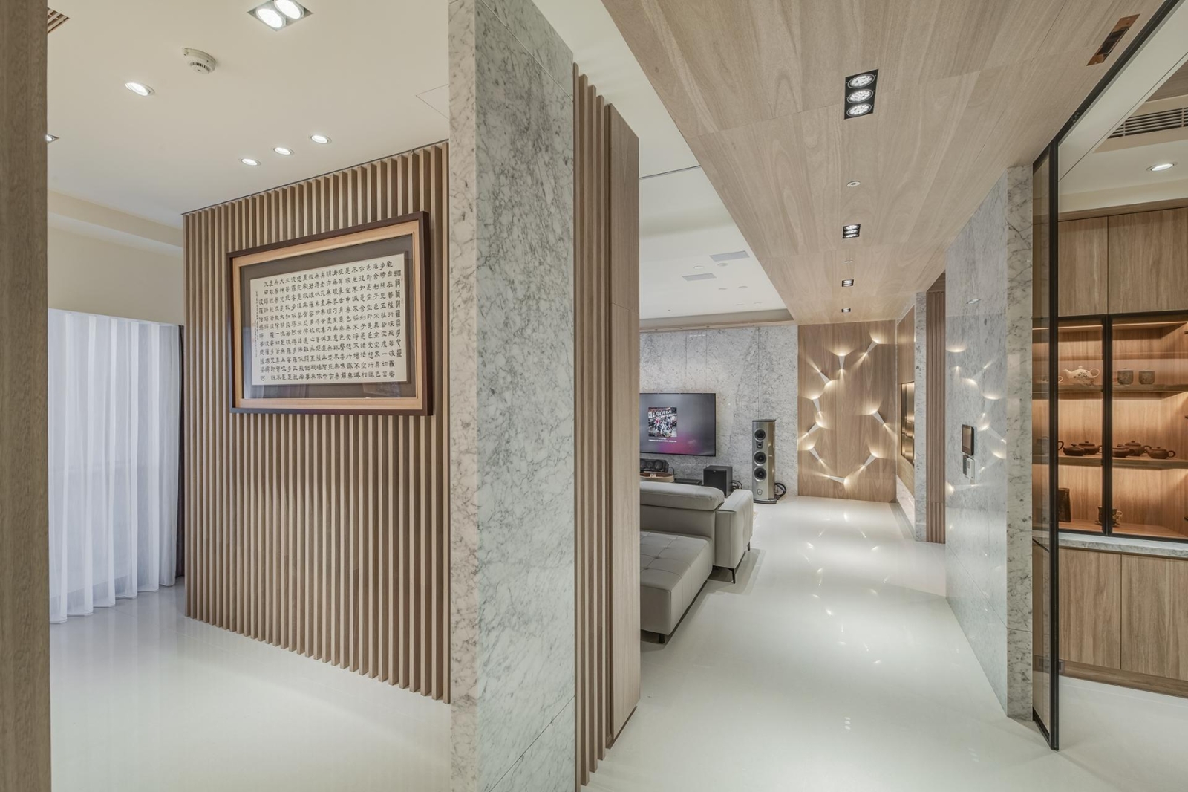
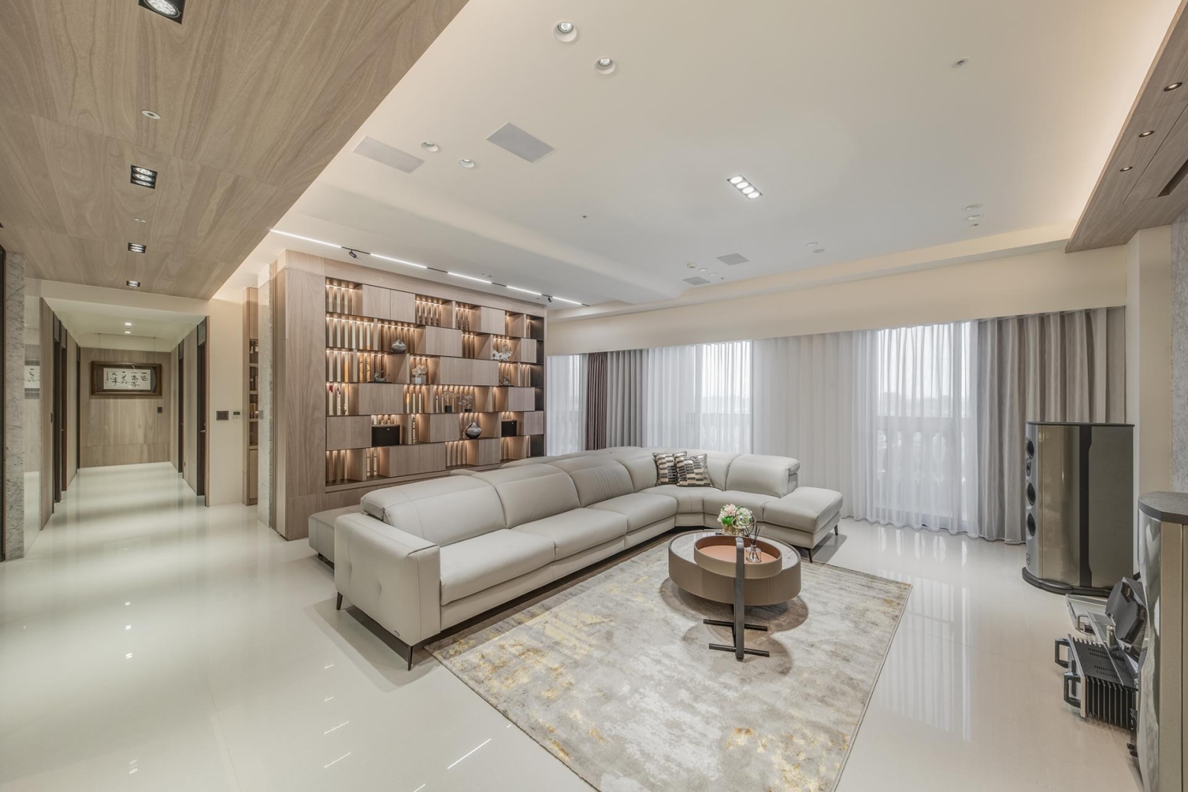
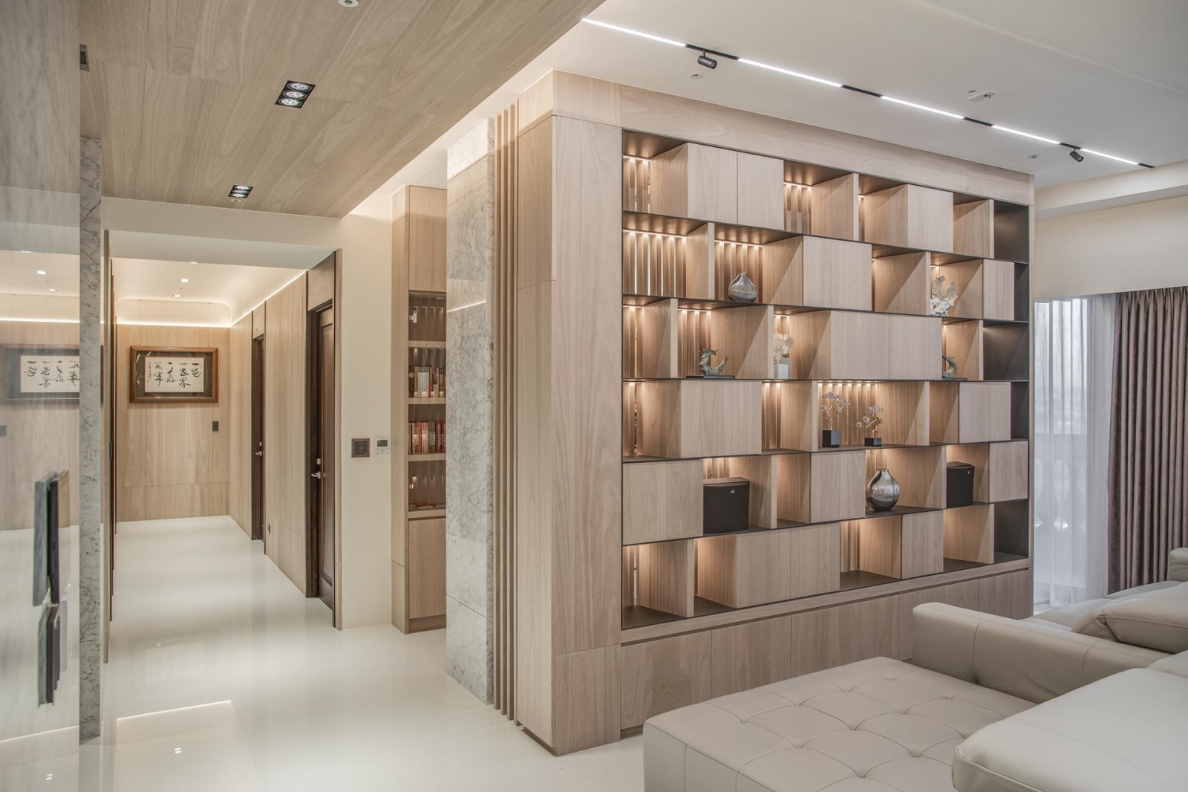
可供多人交誼餐敘的中島餐廚區,特備電動門以便利進出,雙色大理石打造的高低檯面+中島餐桌軸線居中,周邊環立機能全面的備餐、多元電器櫃和烹調工作列,讓家人、賓客皆能共品美食之餘,也倍增層次豐富的使用者體驗。私密場域各擁專屬議題,例如主臥室改動門向,以化解對門疑慮並提升空間效益,並將收納盡數移出睡眠區,改由附屬更衣室集中管理,梳妝區特製九十度轉折圓鏡的巧思也備受好評。全案由委託方期望、喜好作發想,結合熟稔材料學和精湛工藝,藉由細節處理熨貼不同成員作息,成就謙謙君子宅的恆溫大度之美。
The dining room and kitchen area with a central island suitable for social gatherings with many people is equipped with an electric door for convenient entering, the table built with two colored marble + the central island are lined up in the middle, surrounded by comprehensive functional meal-preparation counters, diversified electrical appliances cabinet, and the cooking counter, allowing family and guests to enjoy the delicacies while enriching the user experience. Each private venue is allocated with an exclusive topic, for instance, the direction of the door in the master bedroom has been altered to solve the concerns toward the door while enhancing the spatial efficacy, whereas the storage function is completely relocated to the changing room from the sleeping area for centralized management and the ingenious customized 90-degree round mirror in the dressing area is also well received. The entire project was inspired by the house owner’s expectations and preferences, combining well-known material science with exquisite craftsmanship, making customizations according to the life routines of different members via the details, thereby accomplishing the majestic beauty of a modest gentleman.
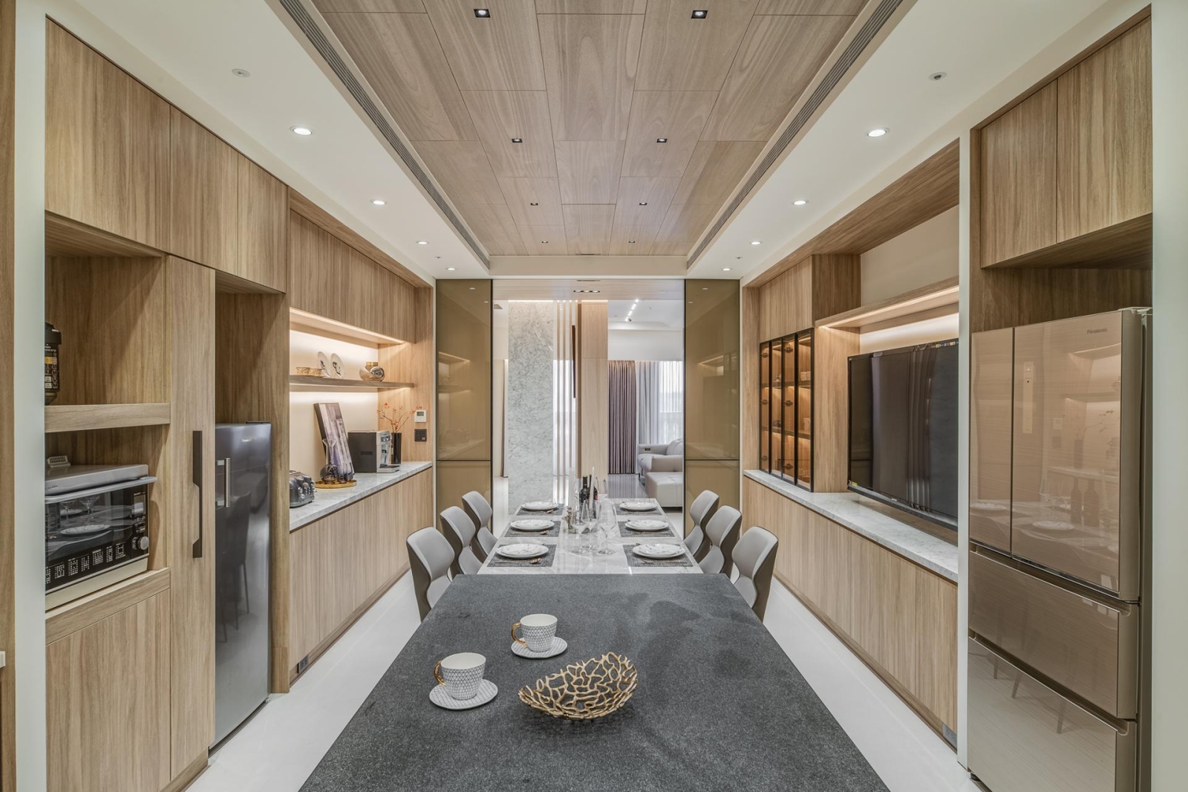
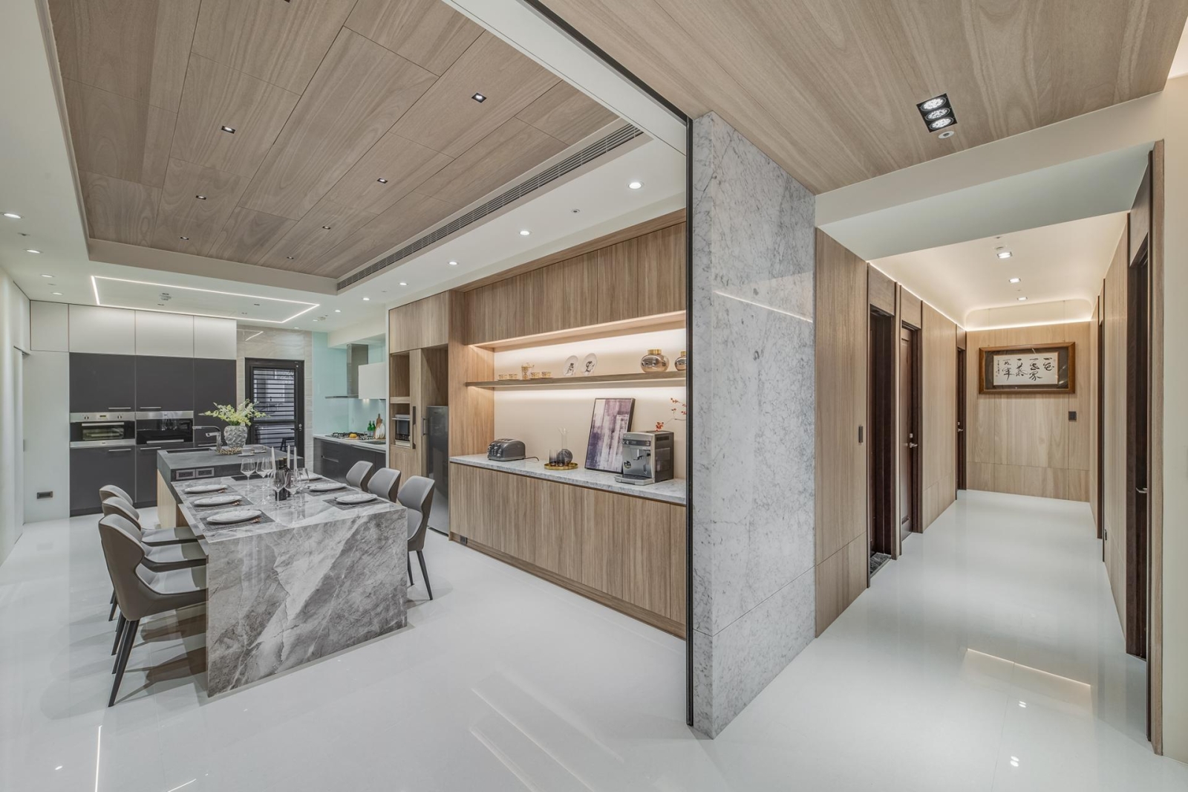
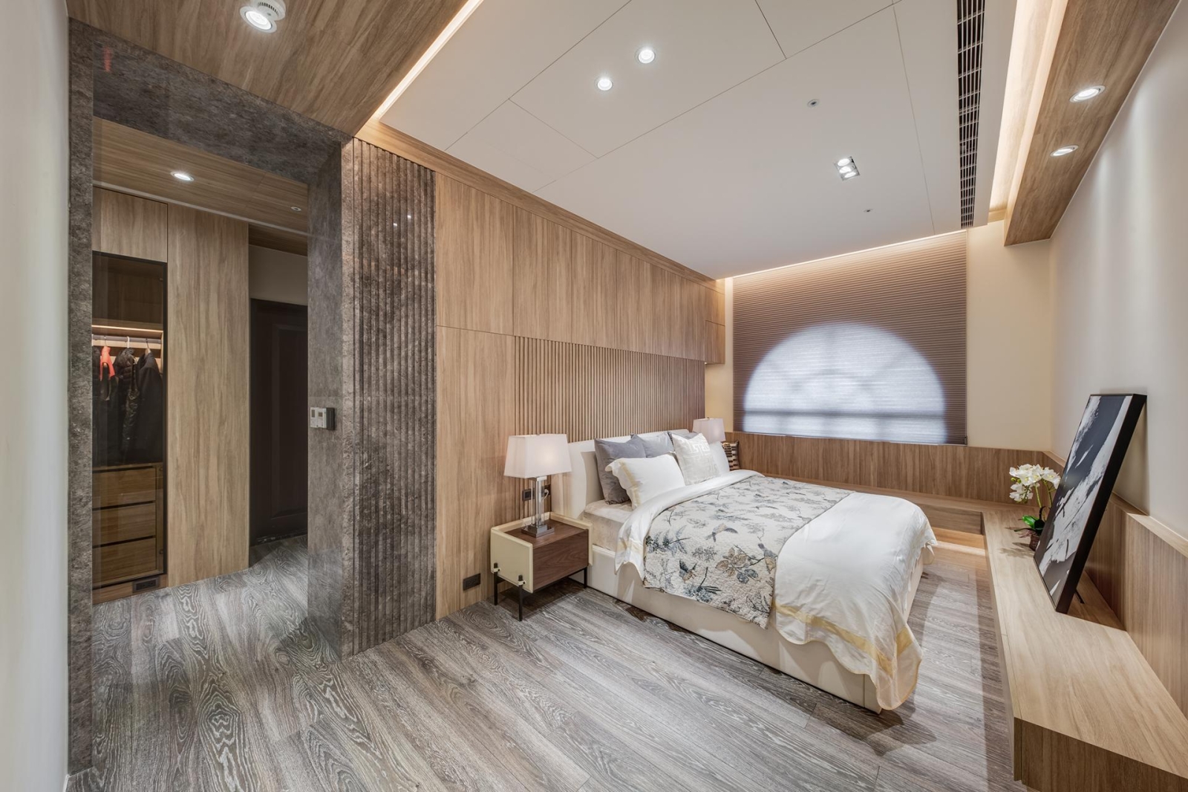
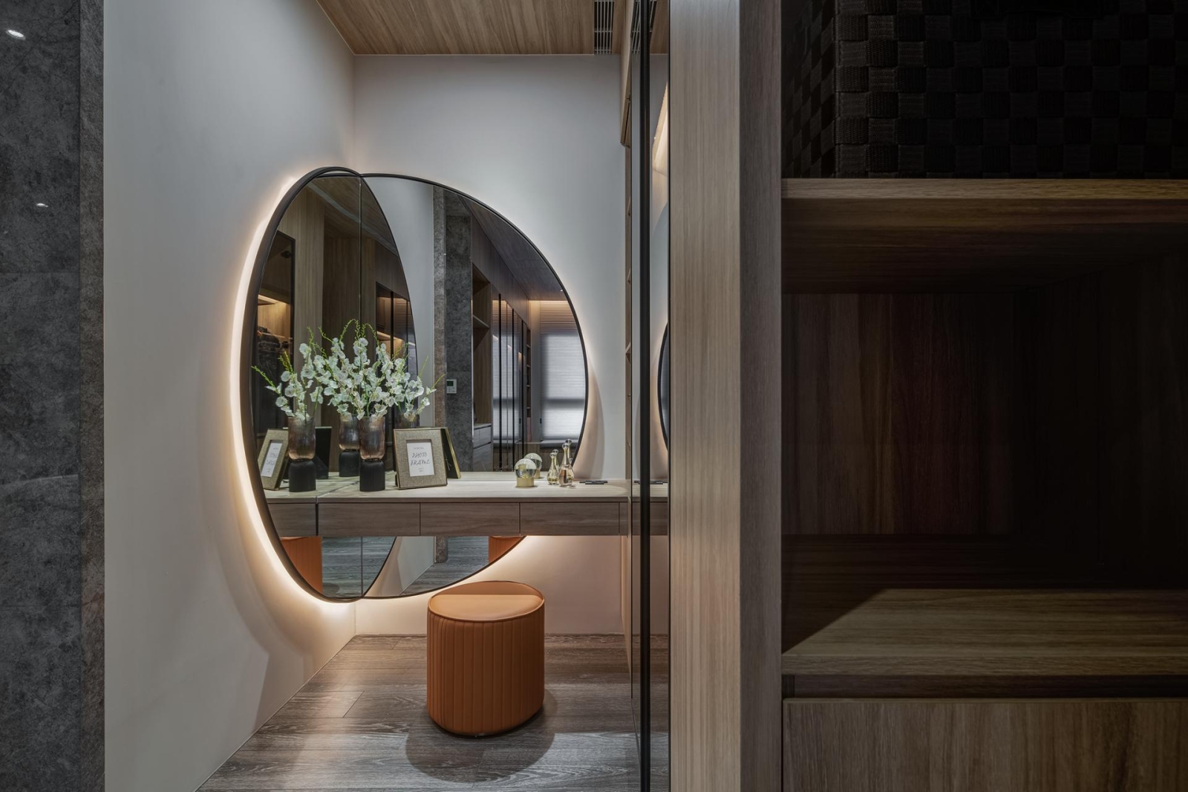
- 資料來源:
- DECO TV編輯部
- 照片來源:
- 康貝客設計