星曜 Heavenly Bodies|沐易設計
日期:2022-11-09
星曜 Heavenly Bodies
本案為連鎖咖啡+餐廳品牌,座落跨國星級飯店一樓,室內約235平方米,呈橫向延展的基地視野開闊,並擁有九十度角銜接的玻璃帷幕景窗,其長軸面寬更達31米,為後續主視覺表現極佳的繽紛光影、流動性奠定勝基。發想上針對委託方運營需求,以及客層多為周邊白領、商務菁英為主,規劃重點包括:歸納最佳客容數;打造沈穩、精緻、舒適兼備的空間氛圍;延續著重高級感、餐食品質和服務內容的品牌形象等。
This is a chain store café + restaurant brand located on the ground floor of a transnational star-grade hotel with an indoor area of around 235m2. The horizontally extended base offers a broad field of vision, with connected glass windows around the 90o corner, its longitudinal facet is even as long as 31m, thereby setting the victorious foundation for the brilliantly presented main vision with flourishing lights, shadows and flow. The design was based on the proprietor’s operating demands, with customers mainly focused on office workers and business elites in the periphery, thence the planning key points include the following: organize the optimized customer accommodation capacity; create a dignified, exquisite and comfortable spatial ambience; continue the emphasis on the brand images such as the sense of high quality, meal quality and service content…etc.
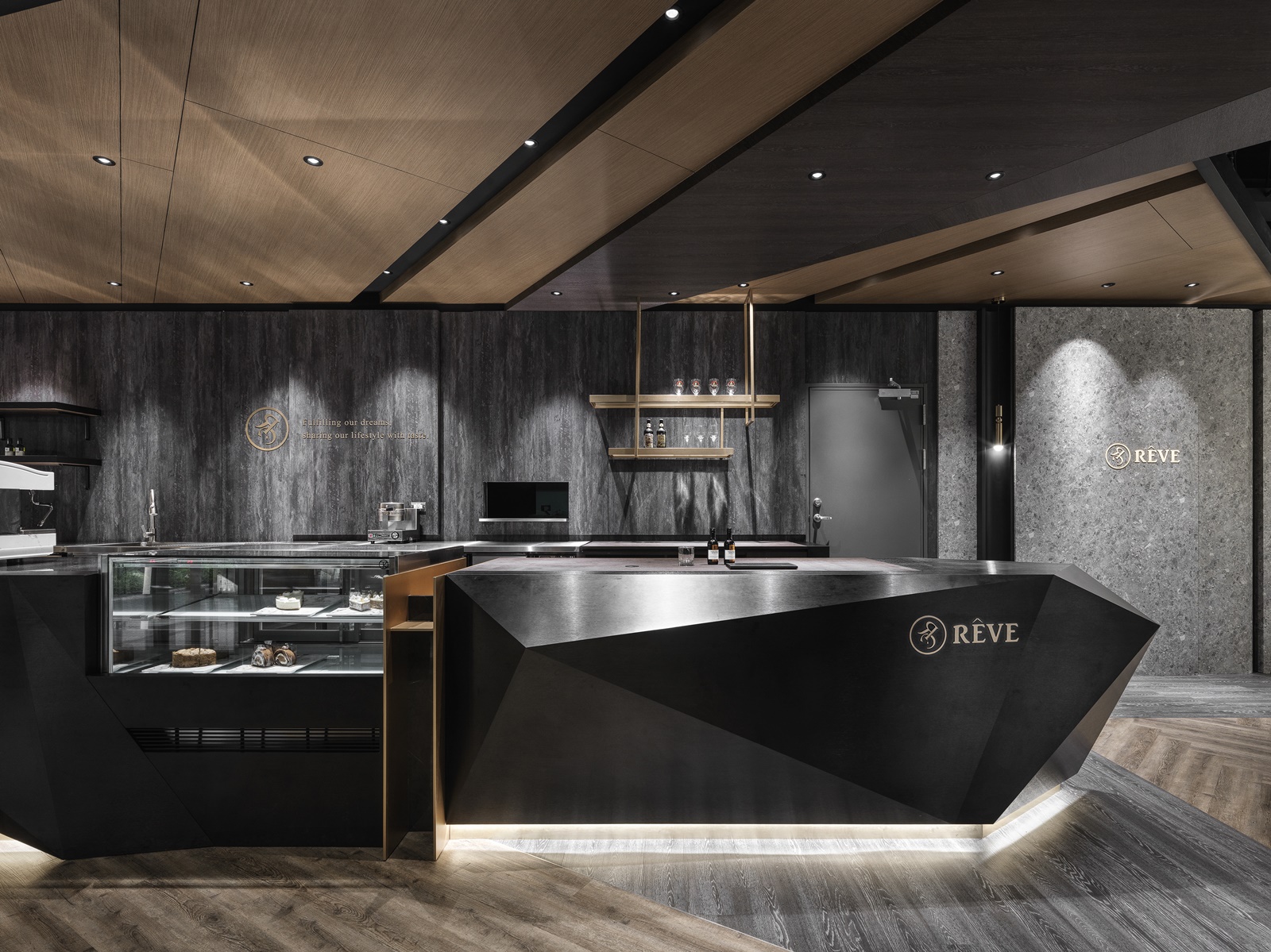
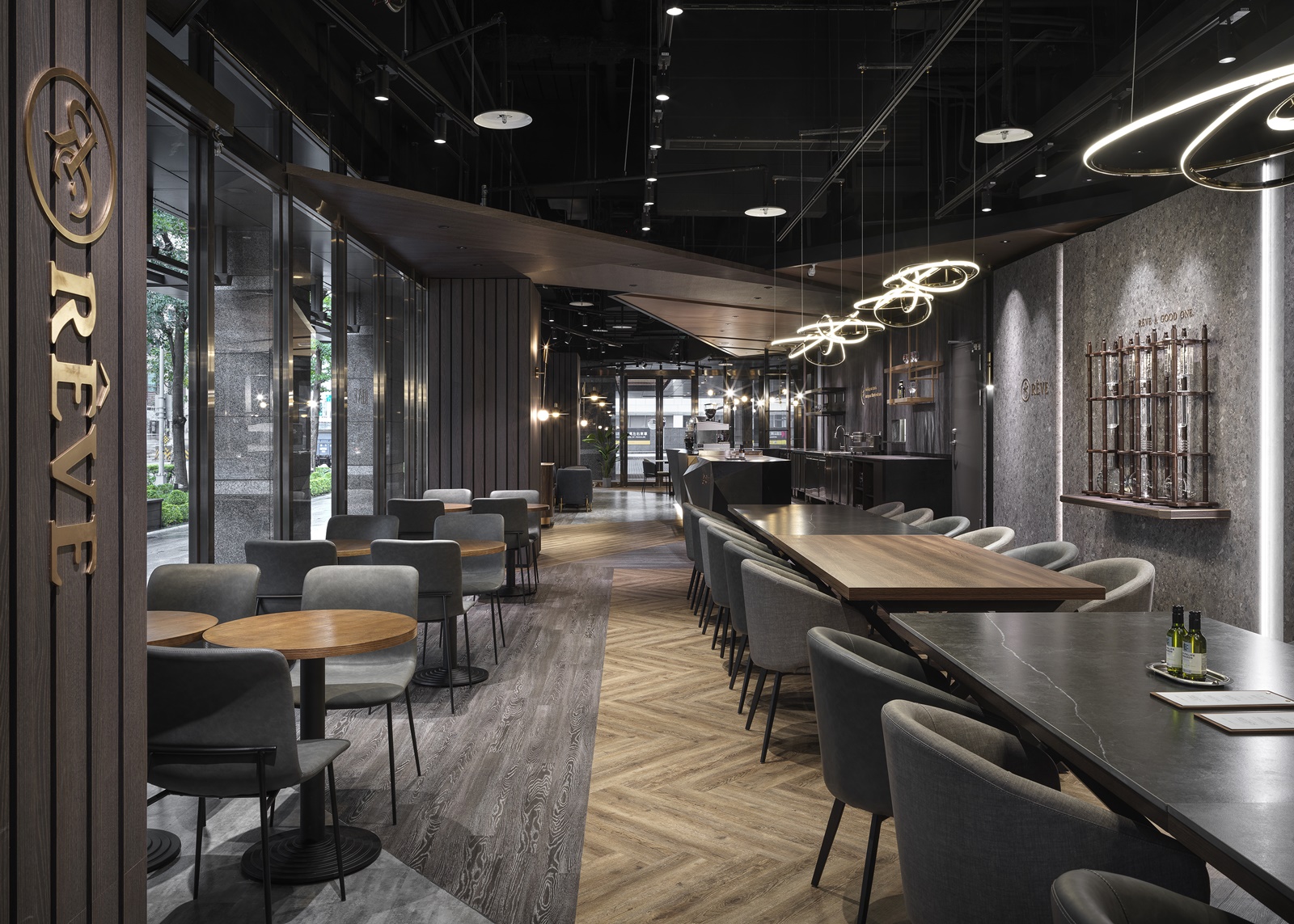
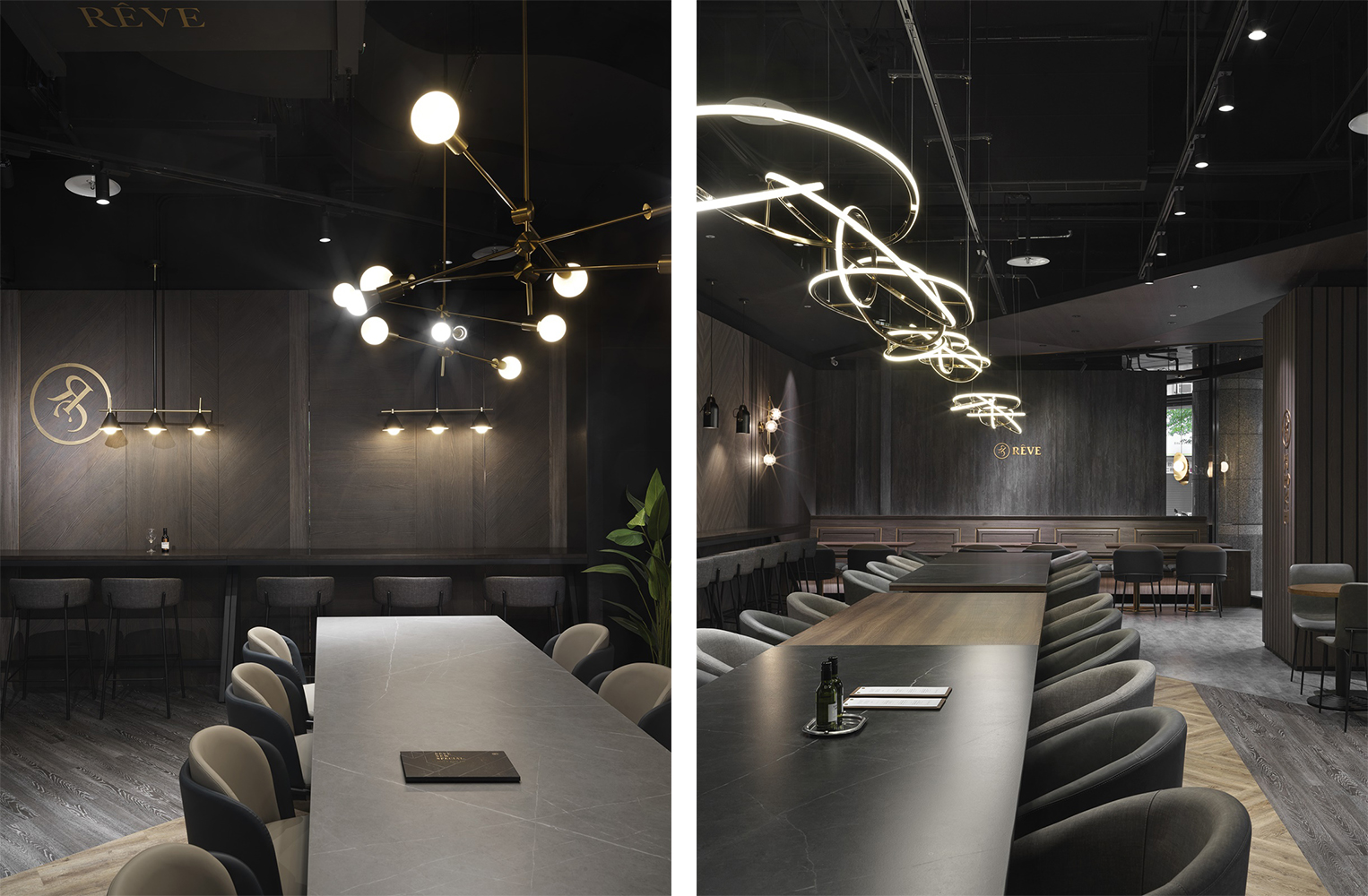
全區內裝由洗鍊、優雅的黑金色調深淺串貫,結合背景噴黑以烘托幾何板塊高低錯層的異型天花板,加上除內廚、外吧檯兩區因洩水需局部墊高地坪外,同樣採不規則異型拼接的全室PVC地板跳色處理,生動完成開放空間中明確場域介系,其間並搭配多色暖木質、格柵線條、倣水磨石貼膜等,形塑結構皮層與分區端景牆面,散見於機能量體和造型的精工金屬構件,另佐以訂製燈藝、家具等軟元素,主述避免硬性切割,確保不同來客組合都能舒適用餐,同步提升設計細節、客用感官體驗和不同視角往來的景深變化。
The entire interior is in sophisticated and elegant black with gold colored tones, which is combined with a black background to accentuate the irregular ceiling with geometric boards in different heights; moreover, the indoor flooring also adopted different materials including wood flooring and stone-patterned tiles to proceed with the irregular mosaic and different colored treatment, except for the inner kitchen and the outer bar regions, which needed partially raised flooring for drainage, this vividly completed the clear venue segmentations in the open space. Multiple colored dark and light wood patterns, stylish grids and Terrazzo texture…etc. created the structural surface and the end view walls for the different zones, while the finely crafted metal components scattered in the functional volumes and forms are complemented by soft elements such as customized lights and furniture to demonstrate the modern sentiment featuring both toughness and softness. This ensures that the different sets of customers can dine in comfort while enhancing the design details, the customer sensory experience, as well as the variations in the depth of field with different perspectives.
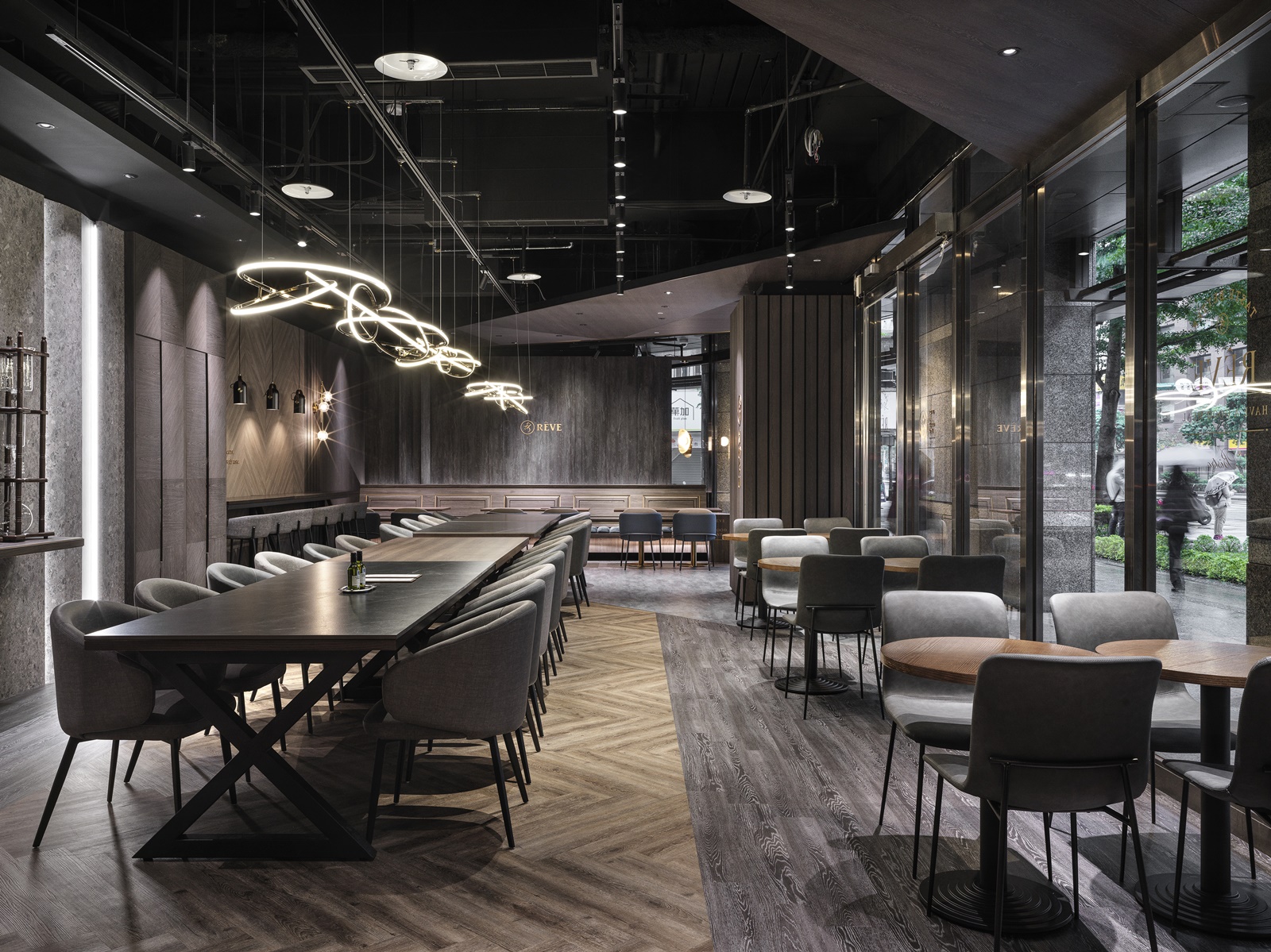
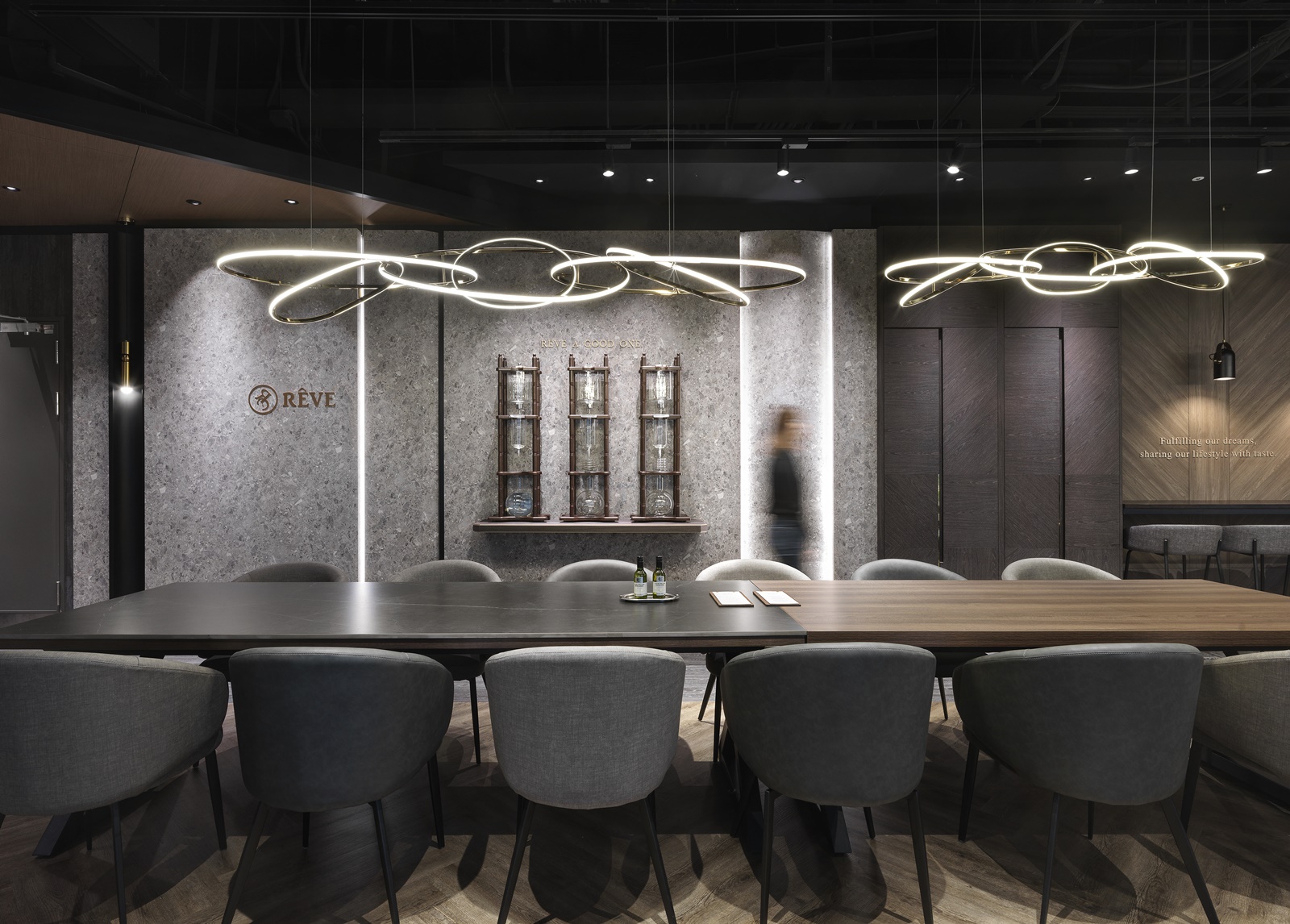
由外觀大面玻璃帷幕所衍生「珠寶盒」概念,則是本案型而上的浪漫實踐:像是吧檯造型如黑色寶石切割、長桌上垂掛如首飾的迴圈型燈藝、閃光銅金元素、滿室星光熠熠燈影等,在過往行人眼底儼然一座大型珠寶盒,從而凝聚飽含工業性格的時尚隱奢之美。
The concept of Jewelry Box derived from the large areas of glass windows is the implementation of romance in this project. For instance, the form of the bar counter resemble a black gem cut, the circular lights suspended above the long table resemble jewelry, the shiny copper gold element and the starlit light shadows filling up the indoor space appear to be a gigantic jewelry box to the passersby, thereby gathering the conservative beauty of fashion enriched with industrial characteristics.
- 資料來源:
- DECO雜誌
- 照片來源:
- 沐易設計