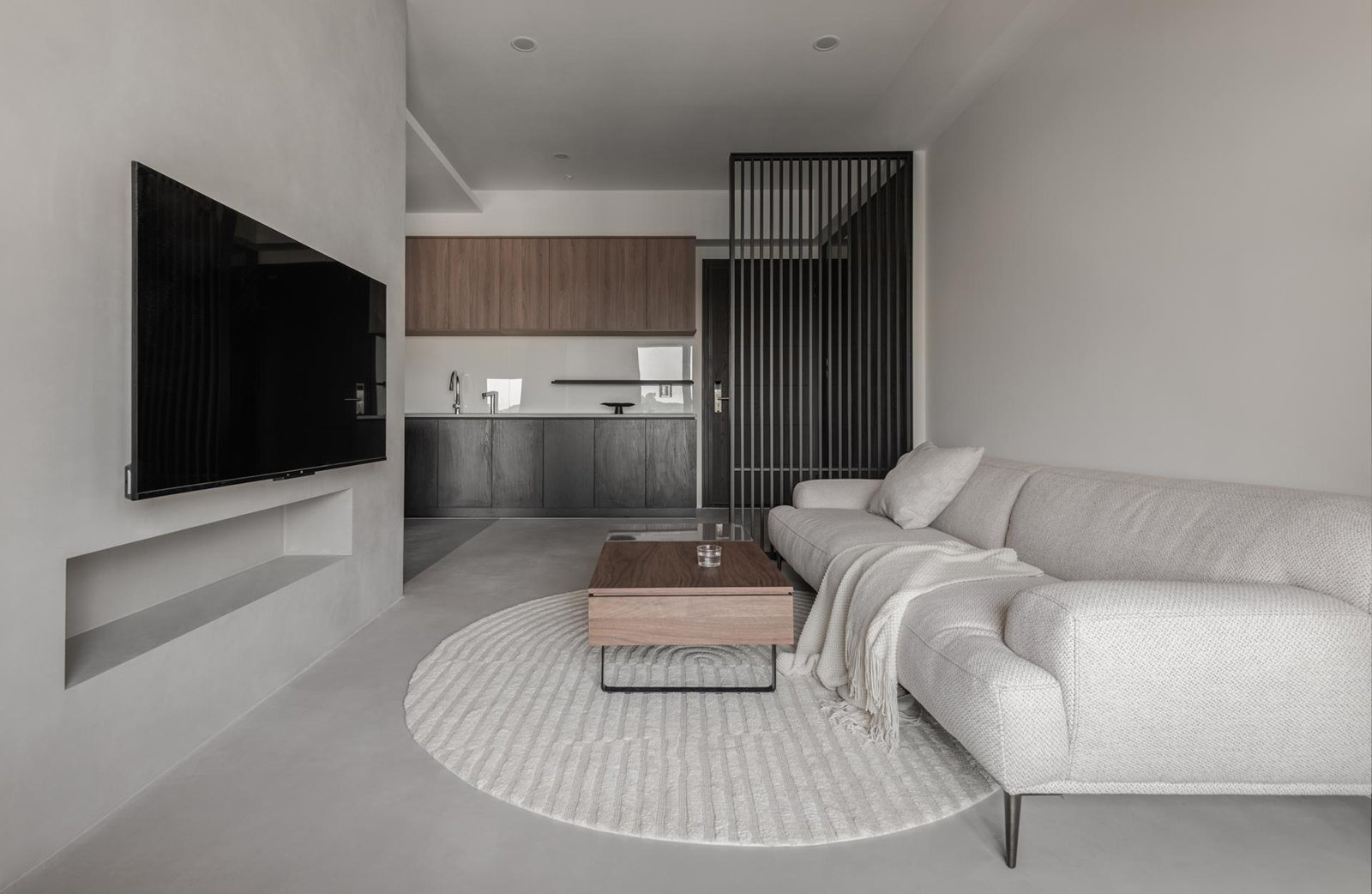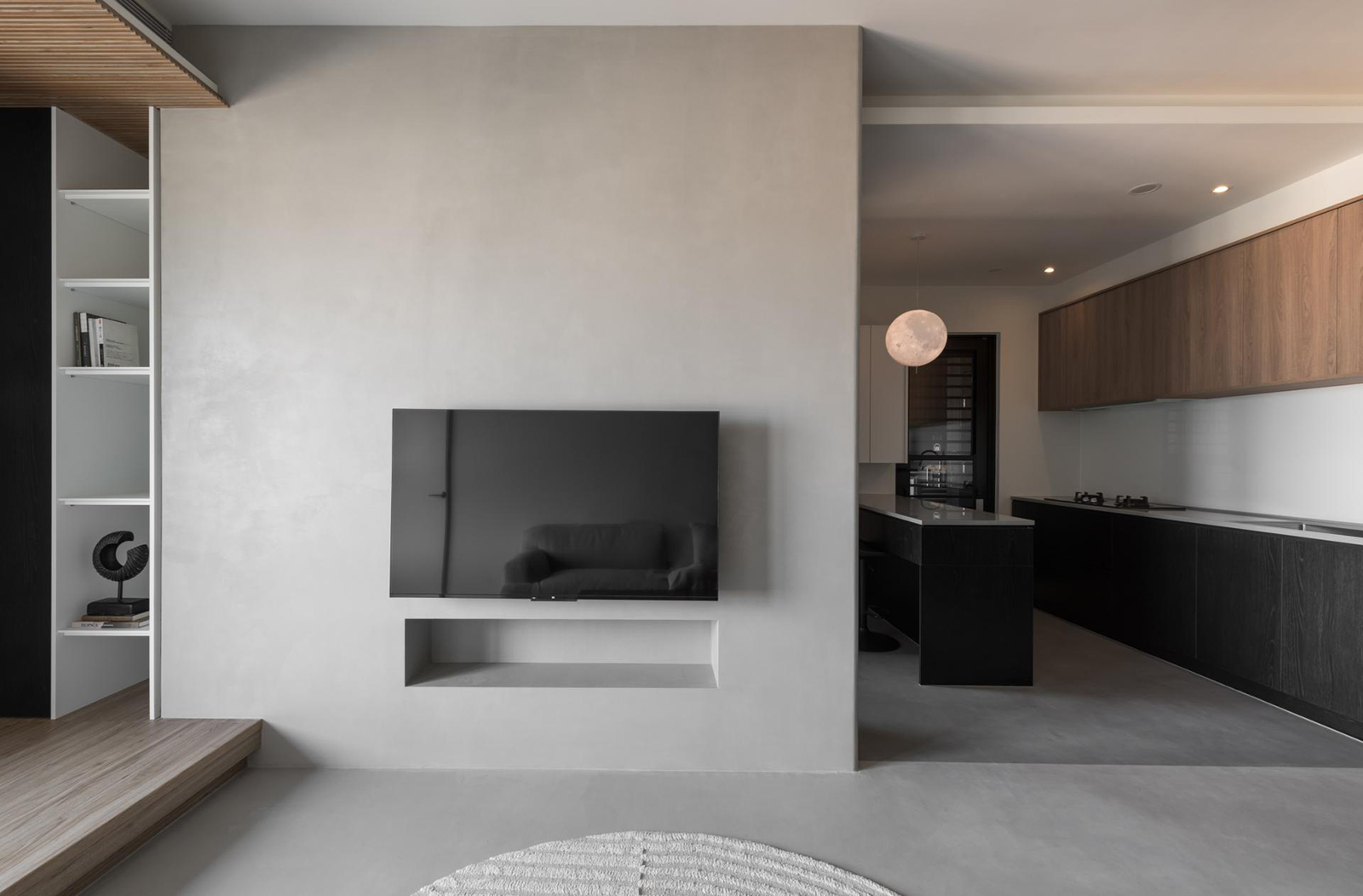賦閒 Leisure│木為設計
日期:2022-11-03
賦閒 Leisure
本案為新建單層住宅規劃,室內面積約60平方米。
This project is a new single-story residential plan with an interior area of approximately 60 square meters.
針對居住成員簡單、期望在家能慵懶閒適,邀約好友聚會也能游刃有餘等多項需求,初期客變先將原配一衛拆分為二,在不影響機能、舒適前提下,一方面讓公區擁有獨立洗手間,同時更好地提升空間坪效並維護主臥隱私。其次是運用次臥室兩側隔牆進退互補技巧,分別為客廳架高休閒區、餐區,增設展示收納櫃與家電櫃,大幅優化使用者體驗,而客廳主牆也因巧借牆後衣櫃深度規劃內嵌式機櫃,展現乾淨俐落且縝密的設計美學。
In order to meet the needs of the small number of residents, who want to be easy-going and relaxed at home, and to be able to invite friends to gatherings. The original one bathroom was split into two at the beginning of the project, so as not to affect the functionality and comfort and to provide a separate bathroom for the common area, and at the same time to improve the space efficiency and maintain the privacy of the master’s bedroom. Then, the two partition walls of the second bedroom are shifted in a complementary manner to raise the living room and dining area, respectively, and add display cabinets and appliance cabinets to greatly optimize the user experience, while the main wall of the living room is also designed with built-in cabinets by making excellent use of the depth of the closet behind the wall, showing a clean and sophisticated design aesthetic.


玄關以一列線性屏風區隔裡外,其後銜接深色木質與鏡牆,順勢整合客廁入口。開放規劃的客廳、賞景休憩區與餐廚三者,呈連貫有序的L型佈局,餐廚區上下櫃刻意將面寬極限延展,近大門處另增設壁掛層架,爭取最佳化的儲物量與多功能檯面。結合中島機能的訂製餐桌別出心裁,內建可隨機加長的折疊桌面和收納空間,就算多人聚會也能賓主盡歡。
A linear screen separates the inside from the outside of the entrance and then connects to the dark wood and mirror wall to integrate the entrance of the guest bathroom. The open floor plan of the living room, viewing and sitting area, and dining and kitchen are arranged in a coherent L-shape. The upper and lower cabinets in the dining and kitchen area are deliberately extended to the maximum width and additional wall-mounted shelves are added near the door for optimum storage capacity and multifunctional countertops. The custom-made ingenious dining table incorporates the function of a kitchen island, with a built-in folding tabletop which can be randomly extended and a storage space, so that even if there are many people in a gathering, the guests and hosts can still enjoy themselves.
主臥室延續沈穩灰階,床頭兩側設置實用雙向高立櫃,而兩座高櫃間也以偽樑手法增加收納量。走出臥室,抬眼客廳低檯窗外大景壯美,由此衍生窗前架高弧圓休憩區,以及上方對應並往主臥延伸的帶狀木質天頂,每逢雲高天清的日子閑臥於此,一本好書、一杯香茗,隨手都是滿滿的幸福。全區選用灰階、米白、深淺木色打底,機能量體則全數融入簡潔俐落造型面,涵養層次豐富卻絕不繁複的現代侘寂之美。
The master’s bedroom continues the deep gray scale, with practical two-way high cabinets on either side of the bed, and a false-beam approach between the two high cabinets to increase storage capacity. When you walk out of the bedroom, you can see the magnificent view from the low window in the living room, which leads to the high curved sitting area in front of the window, as well as the striped wooden ceiling above and extending to the master’s bedroom. On a day when the clouds are high and the sky is clear, lying here with a good book and a cup of tea at hand will make you full of happiness. The entire area is decorated in gray, beige and dark and light wood colors. The functional capacity is all integrated with simple and clean shapes, which connotes a modern wabi-sabi beauty with rich layers but no complications.
- 資料來源:
- DECO TV編輯部
- 照片來源:
- 木為設計