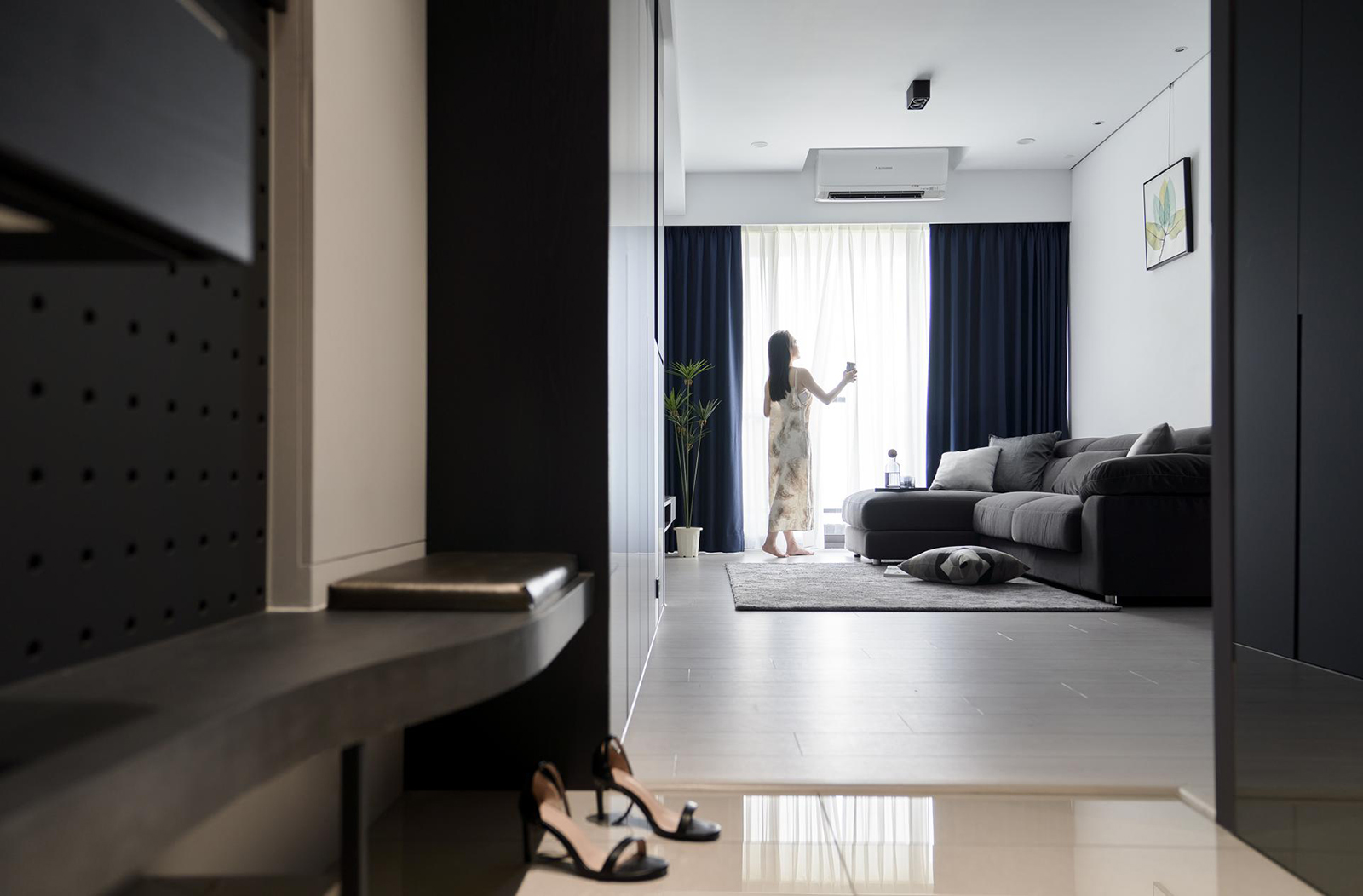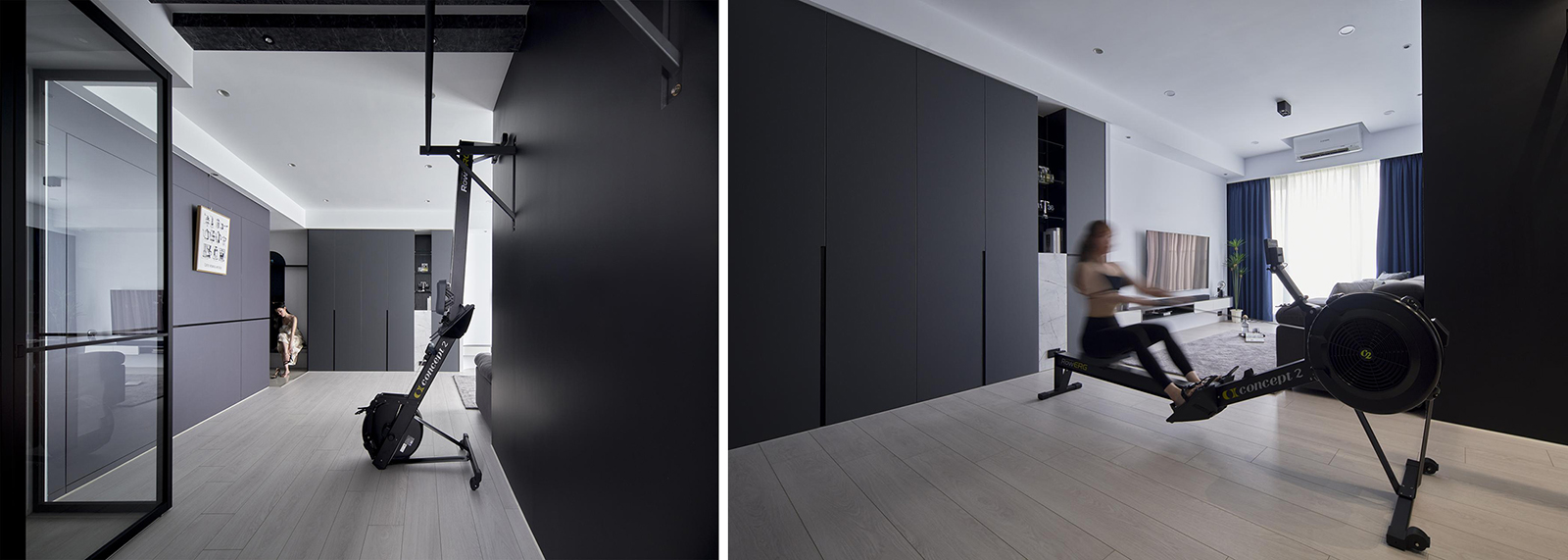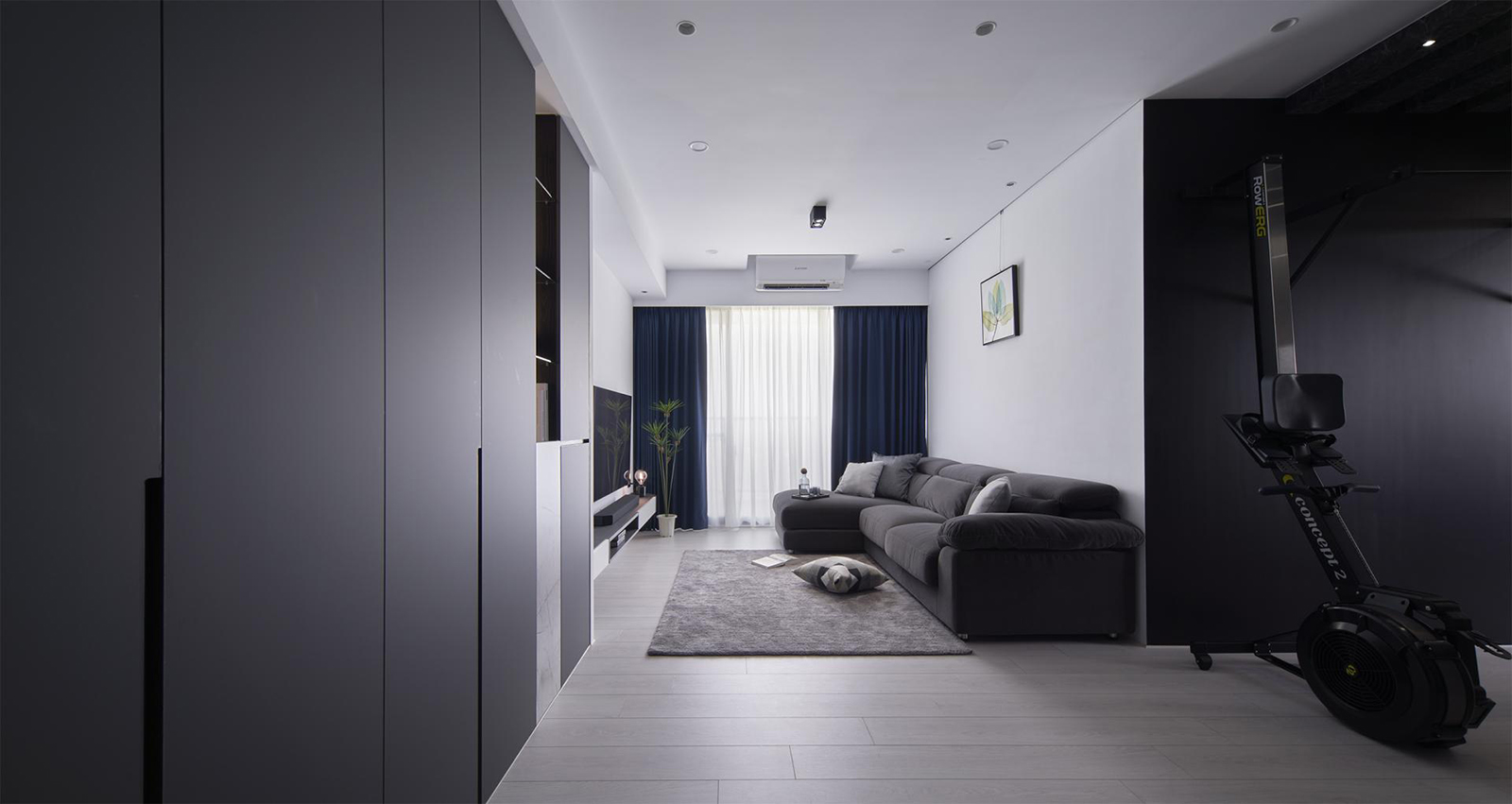記憶膠囊 Capsule of Memories│共生制作
日期:2022-11-03
對話 Conversation
本案為新建單層住宅規劃,先天屋高條件頗佳;實際室內面積約90平方米。
This is the planning for a newly constructed single-story residence with an excellent criterion of a high house height and an actual indoor area of around 90 square meters.
考量委託方夫妻均為持之有恆的健身愛好者,加上疫情當前,實不宜外出群聚,因此為新宅附加舒適與設計感兼備的「私人健身房」主題,便成為關鍵的靈感發想!
Considering the house owner couple is both persevering exercise enthusiasts and the fact that it is not appropriate to hold gatherings outdoors with the current pandemic situation, thence the theme of Private Gym featuring comfort and design has been dedicated to the new residence becoming the key inspiration!
進門玄關區滿是細節,首先地面鋪磚兼顧集塵和裡外區隔,兩側牆身依序安排灰色穿衣鏡,營造放大空間及倒影錯位的虛實感受,另採線條勾縫、飾條鑲嵌手法;結合深灰藍類金屬飾材,美化轉折至客浴隱藏門的連續面造型,順勢營造沈穩安定的視覺效果。玄關另一側則包含黑色洞洞板、電箱隱藏修飾、錯落線性層架、小物拉抽與弧度展示檯、穿鞋椅等機能在內,充滿迎賓儀式性的複合巧思設計。
Details can be spotted upon entering the foyer region, first of all, is that the floor tiles provide functions for dust collection and for separating the outdoors from the indoors; the walls on both sides are arranged with grey dressing mirrors to create a sense of enlarged space, as well as the virtual and real sensations of the dislocated reflections, while further adopting the approach of line joints and embedded decoration strip technique, combining dark greyish-blue metal-like materials to beautify the transformation to the continuous surface of the concealed guest bathroom door, thereby creating a dignified and calm visual effect. The other side of the foyer incorporated functions such as a black pegboard, decoration for concealing the electrical box, the disordered linear shelf, the pulling and arc display counter for small objects, as well as the shoe bench…etc., fully demonstrating the ceremonial complex ingenious design for welcoming guests.


從玄關穿鞋區往客廳延伸的連續面,分段打造鐵灰收納櫃,其後銜接側向弧圓內縮的白色電視牆與曲線懸浮櫃,律動明快的深淺對比一氣呵成,無形中也強化了剛柔並濟的景深層次。原餐廳場域則改造為健身區,項目涵蓋固定於牆面的單槓、啞鈴深蹲訓練、可移動式划船器等,此區天頂另以倣石紋立體格柵搭配嵌燈,與整面施作黑板漆的塗鴉牆兩相輝映。巧用折疊玻璃拉門加大使用範疇,順勢增設備餐櫃機能的透明廚房也是一大亮點,輕量化介質定義讓空間感越發寬敞通透。
Segmented metallic gray storage cabinets are set up on the continuous surface extending from the shoe area in the foyer to the lounge, which is connected to the arc retracted white television wall and curved suspended cabinet on the side, creating an all-in-one rhythm with obvious dark and pale contrast, further reinforcing the layers of the depth of field with both strength and gentleness. The original dining area has been renovated into the gym area, with items including a pull-up bar fixed on the wall, dumbbell squat training, movable rowing machine…etc.; the ceiling of this region has adopted stone-like 3D grids with embedded lights, which correspond with the doodle wall covered in blackboard paint. Glass folding sliding doors are utilized ingeniously to enlarge the usage space, whereas the transparent kitchen with the function of added dining cabinet is also a great highlight, where the lightweight medium definition allows the space to become broader and open.


主臥室與書房皆承襲俐落黑白對比,並善用材質差異性與肌理表現,細膩演繹三維向量間的各個工藝細節,進而開啟空間與肢體感官的深情對話。
The master bedroom and the study both inherited the well-executed black and white contrast, as well as utilized the differences in materials along with texture presentation to exquisitely demonstrate the various craftsmanship details amongst the 3D vectors, thereby unveiling the emotional conversation between space and body sensations.
- 資料來源:
- DECO TV編輯部
- 照片來源:
- 綠向設計有限公司