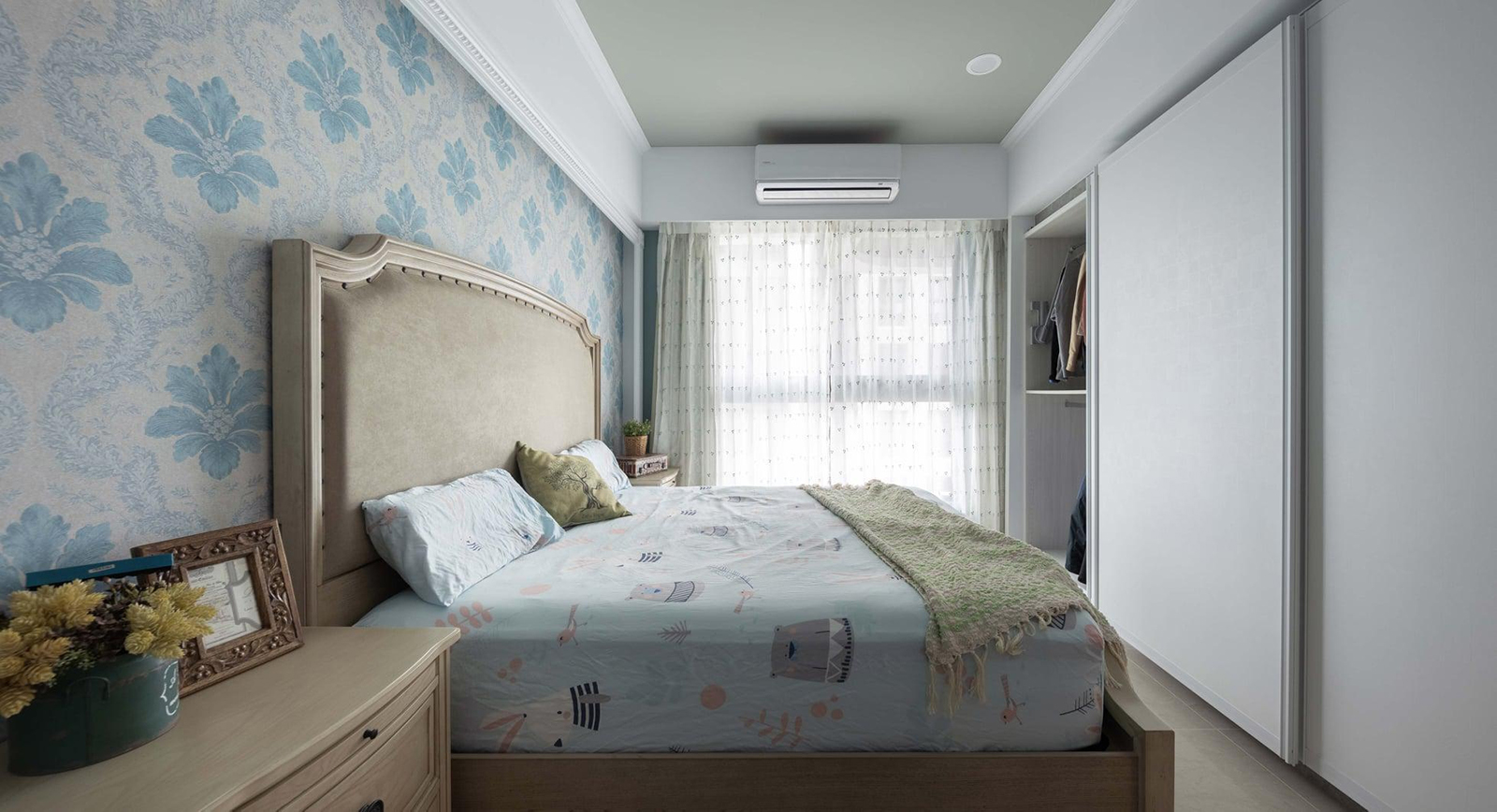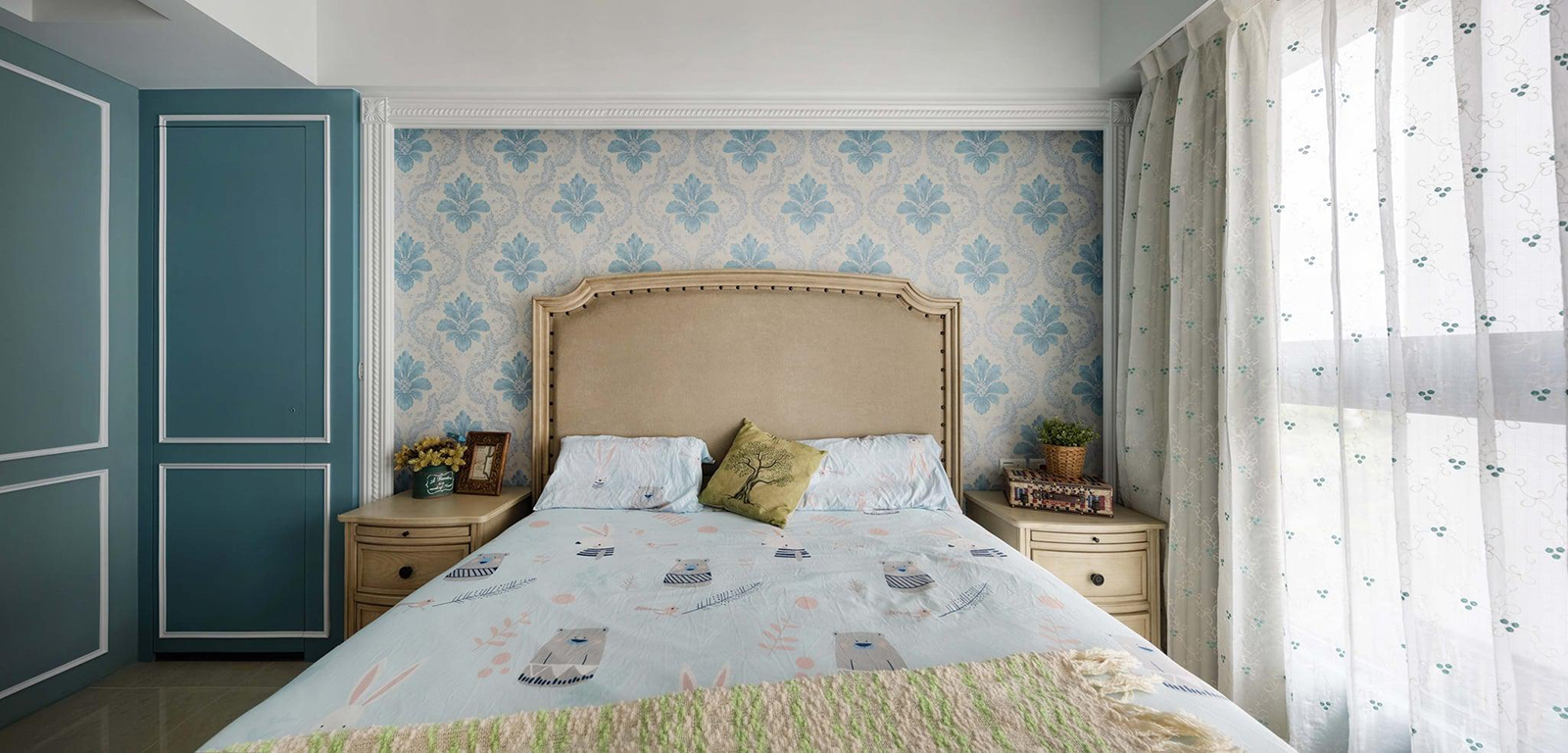閒愜之所 Leisurable Place|廬境設計
日期:2022-10-25
閒愜之所 Leisurable Place
本案為單層住宅規劃,實際面積約100餘平方米。
This is a single-storey residential planning with an actual area of just over 100m2.
由於男、女主人工作關係,需經常往返國內外,特別喜愛諸如歐陸莊園、英式鄉村特有的古典語彙,也由此確立全案以放鬆紓壓、情境如私人度假般的悠閒主視覺。
Due to the need to travel overseas for work often for the male and the female owners, they especially prefer classical vocabularies such as European chateaus or English country villages, and thus this was used as the leisurable main vision for the entire project to relieve stress and create a scenario like a private vacation.
考量居住成員簡單,現階段僅年輕夫妻加寵物,獨立房間需求隨之降低,因此規劃上極大化將活動空間、轉折景深留給公領域。
Considering the simplicity in the household members, with only the young couple and pet, therefore the need for independent rooms is decreased respectively; thereby the planning has optimized the activity space and the transitioning depth of fields for the public zone.
大致中開的玄關不做硬性區隔,而是巧用結合玻璃屏風、展示檯、吊掛杯架、茶水吧、品酒區、餐廳等,集多重機能於一身的複合聚落設計,一方面搭配經典文化石,打造別出心裁的迎賓端景,其次在滿足使用者期待的生活儀式感之餘,也為寶貴空間適度區隔裡外;進而爭取最佳實質效益。
There is no deliberate partition for the foyer roughly at the middle, but rather ingeniously combined the glass screen shield, display stand, suspended glass shelf, tea bar, wine-tasting area, and dining room into an integrated multi-functional design, with classic cultured stone as the unique guest-welcoming end view on the one hand, while also adequately separating the interior from the exterior for the precious space while satisfying the user’s expectations towards the sense of ceremony in life, thereby obtaining optimized substantial benefits.
客廳坐落全宅核心,與玄關、餐廳呈前後串連態勢。廳內選用粗獷文化石鋪砌主牆,外圈深色木框、高櫃、壁掛低檯,順勢放大主牆面寬,整體流露溫暖的南法莊園情懷。餐區兩側則各以雙穀倉門、孔雀藍綠色塊,逐一進行多扇房門整合並突顯風情亮點。沙發後靠書房堪稱全宅規劃重心,外觀以腰窗搭配玻璃格門的形式,保留視線與光影自由穿透,偏長型空間依需求主題,劃分兩翼附帶收納的臥榻、中央閱讀區加造型格櫃等單元,書房地面另鋪設倣古六角磚,與櫃體作舊木門板、角落磚橙色塊等元素相呼應,充滿個性且活潑的異國風情不言而喻。
The living room is located at the center of the entire residence, connecting with the foyer and the dining room. The living room selected coarse cultured stone to build the main wall, which is enclosed by a dark wood frame, high cabinet and suspended low TV table, thereby enlarging the width of the main wall, providing a warm Southern France chateau sentiment. The two sides of the dining area applied double barn doors and peacock blue color block to gradually conduct the integration of several room doors while accentuating the sentimental highlight. The study room behind the sofa is the focus of the entire residential planning; the looks with mid-height windows and glass grid door allows keeping the openness of the vision as well as lights and shadows; the longitudinal space is divided into different units including the two wings with storable beds, the central reading area and the stylish grid cabinet. The flooring of the study room used retro hexagonal tiles, which correspond to elements such as the vintage wooden cabinet doors, and the orange color block in the corner, demonstrating characteristic self-evident exotic sentiment with vitality.


- 資料來源:
- DECO TV編輯部
- 照片來源:
- 廬境室內裝修設計有限公司