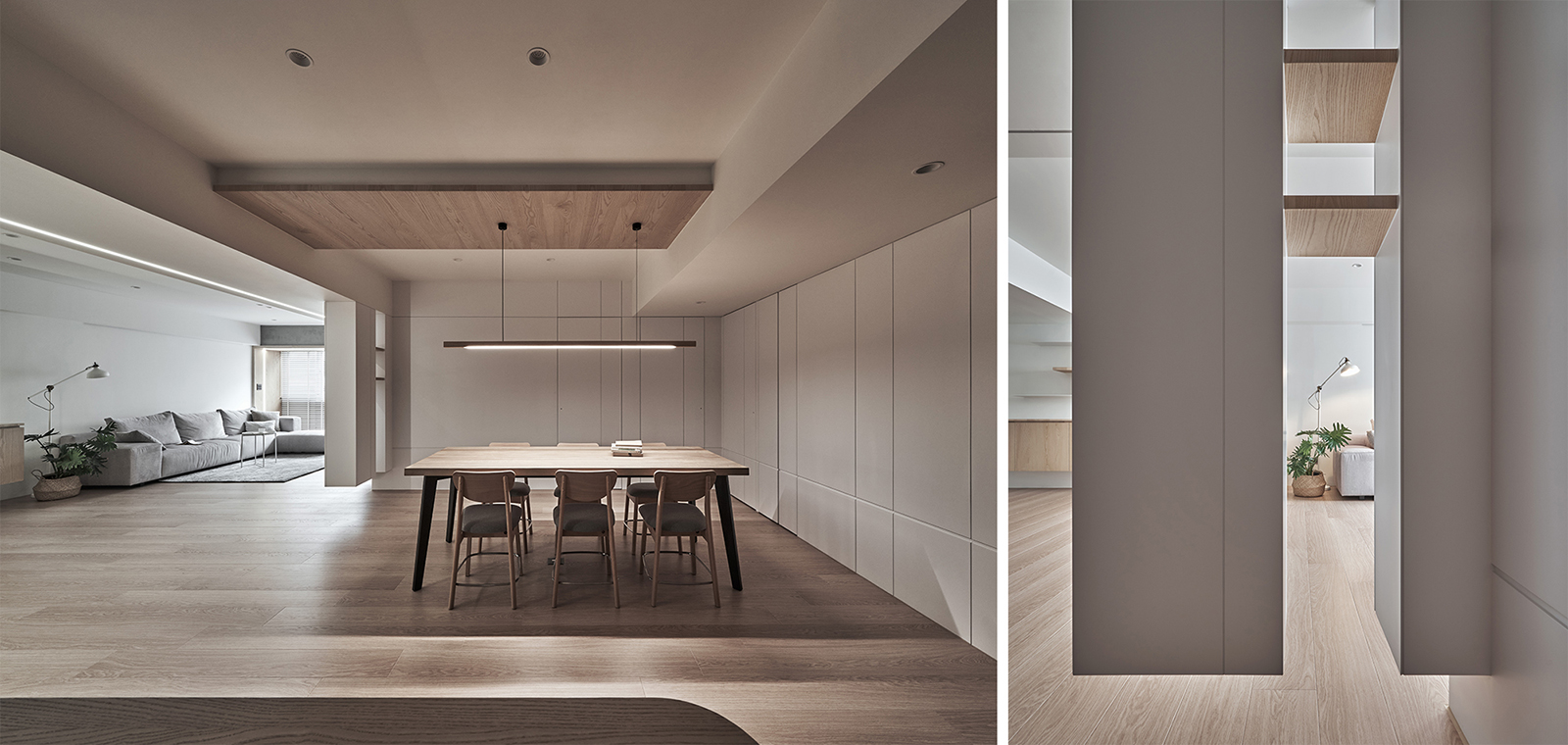沁光.顯影|參拾柒號設計
日期:2022-10-04
沁光.顯影 Refreshing Light – Developing Shadows
本案為高齡單層住宅改造,室內面積約150餘平方米。
This is the renovation of an old single-storey residence, with an indoor area of around 150 square meters.
在歷經紮實且全面的基礎工程更新後,自玄關往內、左上往右下斜走的對角線,明確劃分空間性質:一邊是包括客廳、餐、廚、輕食區、視聽室等生活、遊憩單元在內的公共空間,另半邊是涵蓋三臥室、雙衛的私領域,若是單從機能面來看,順應管道間位置,刻意將廚房、兩間浴室靠攏規劃的用水區集中手法,不僅讓看不見的配管計劃相對低耗、嚴謹,空間利用也更具效益!
After undergoing the comprehensive fundamental engineering renovation, the diagonal line going from the upper left to the lower right and inward from the foyer clearly separates the nature of the spaces, where one side includes the living and recreational units of the public domain, such as the lounge, the dining room, the kitchen, the light-food area, the audio-visual room, etc., while the other half contains the private regions of the three bedrooms and the two bathrooms. If observing from the functional aspect, the deliberate arrangement of gathering regions such as the kitchen and the two bathrooms with the need for water in corresponding to the location of the pipelines not only allows for low consumption and stringent planning of the hidden pipelines, but more efficacy is also provided to the spatial utilization!
有鑒於現場單側採光限制,特地藉著格局、動線重置,將使用頻率最高的客廳、三間臥室並列於沿窗面,餐廚、視聽室等其他單元次之,同時搭配開放規劃與柔白、淺灰、暖木色為主的場域色溫設定,賦予居者置身其間,最佳化的環景視角與明亮感。
Due to the restriction of natural lighting on a single side, the lounge and the three bedrooms with the highest frequency of usage are lined up along the windows through the rearrangement of the layout and the circulation, and the next is the dining room, the kitchen and the audio-visual room, while the arrangement of the main color tone settings, including soft white, pale grey and warm wood colors, provides the residents with optimized panoramic views and the sense of brightness.
自玄關起始,多處兼具精緻細節、實用目的與設計品味的機能量體,一方面配合地材差異、天地壁簡潔線條構成、高低起伏的分區天花板等語彙,輕巧定義不同空間屬性,一方面則型塑迷人端景亮點。這些彼此呼應的生活載體各擁主題:諸如體態輕盈的玄關高櫃、嵌於櫃身的多向性厚木檯面附設水槽區,同時間輔助相鄰輕食中島,中島旁並增設存在感極低的疊合式玻璃拉門,下廚時可有效防止油煙散逸等,巧思環環相扣加上技術、工藝整合,成功造就專屬居宅風格。
There are functional volumes featuring exquisite details, practical objectives and design taste, starting from the foyer, where on the one hand, these collaborate with the difference in flooring materials, the structure of the simple lines between the ceiling, the walls and the floor, as well as the ceiling with different heights to define the nature of the different spaces, while on the other hand, sculpting the charming end view highlight. These mutually corresponding carriers of life all feature their own themes, for instance, the light foyer high cabinet and the thick multi-directional wooden countertop with a sink integrated into the cabinet, which complement the adjacent light-food kitchen island, where the overlapping glass sliding door with a minimal sense of existence is installed by the kitchen island, effectively preventing smoke from filling the kitchen when cooking. The closely related ingenious ideas with the techniques and the integration of craftsmanship create the exclusive residential style.

完整室內設計作品
- 資料來源:
- DECO TV編輯部
- 照片來源:
- 參拾柒號設計