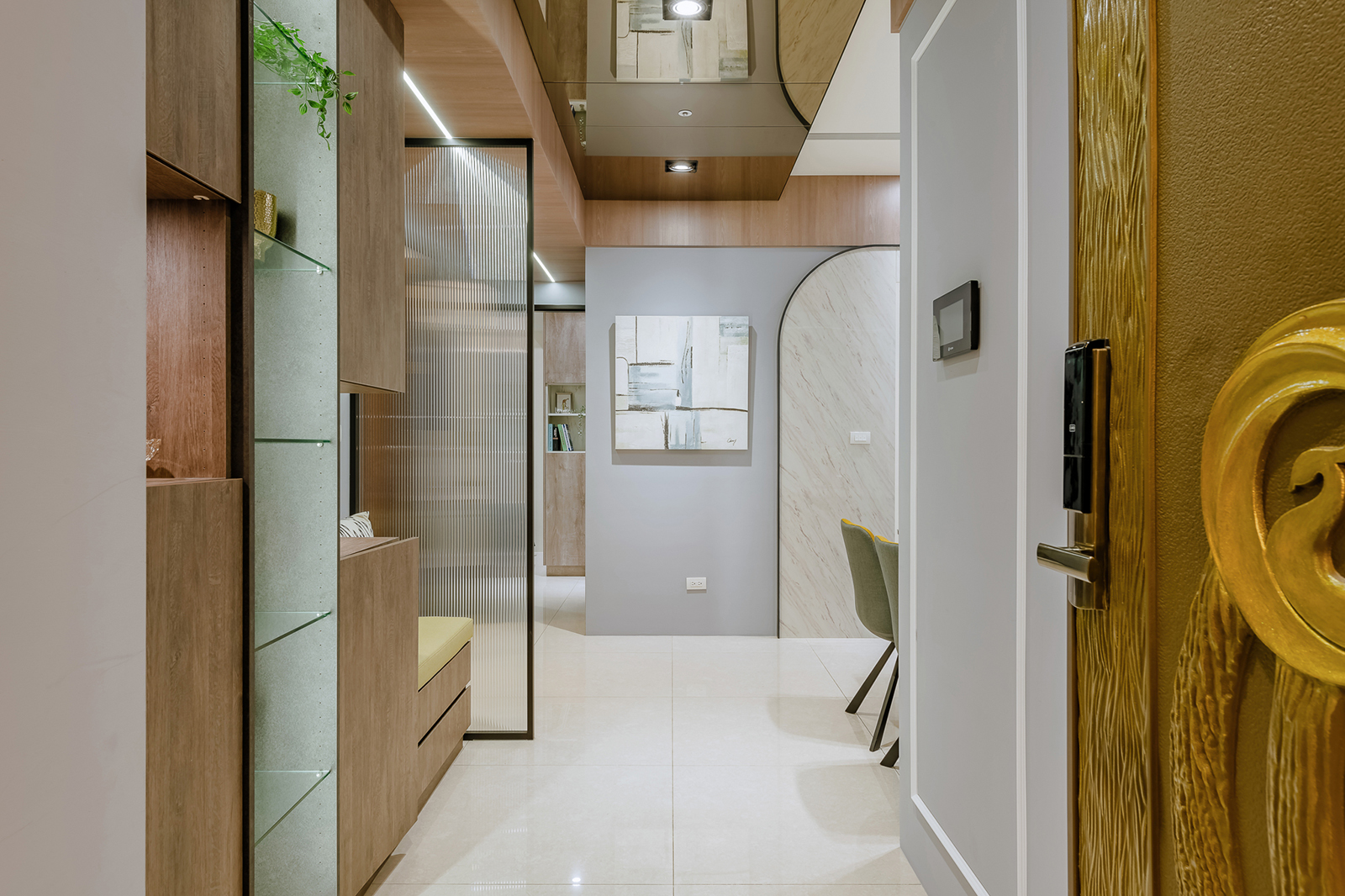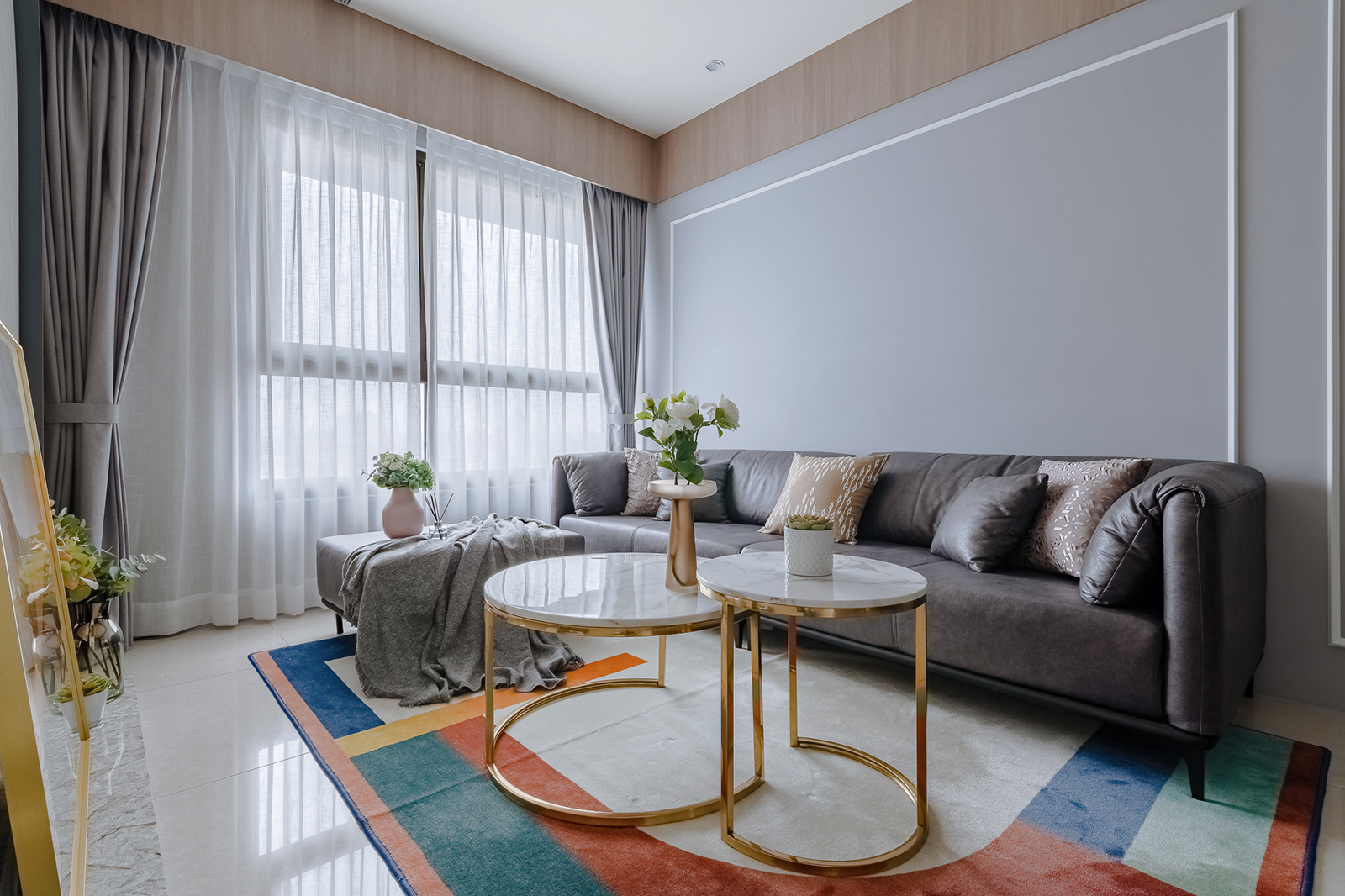絢彩煥顏 Flourishing Colors|丰禾空間設計
日期:2022-09-13
絢彩煥顏 Flourishing Colors
本案為單層住宅規劃,實際室內面積約60餘平方米。公領域各單元大致以長軸串連,搭配將多扇房門同步整合的連續面塑型技巧,引領視覺廣角延展,賦予全案景深最佳化的優勢,並列三房格局也相當符合時下主流需求。
This project is the planning for a single-storey residence, with an actual indoor area of around 60 square meters. The various units of the public area are mainly connected via a major axis, together with the shaping skills of integrating the multiple room doors to become a continuous surface, thereby expanding the field of vision, endowing the project with an optimized depth of field; the lined up arrangement of the three rooms also conforms to the contemporary mainstream demands.
廊式玄關場域獨立,通道上方天花板選用銅金色鍍鈦鏡面施作,透過鏡射效果傳達低調華貴也不失活潑的迎賓氛圍,同時也有導引動線進入主空間的積極目的。過道左側則巧用櫃體比例豐富層次,並滿足置物、收納、端景展示、穿鞋椅等多元機能。自餐廳往客廳延伸的連續面,精選易於清理養護的倣石紋板材刻劃主視覺,兩側邊界處的弧圓線條,另以黑色鐵件立體滾邊,帶出精緻、沈穩的氣勢大面寬之外,也順帶將兩扇房門隱藏其間。
The corridor-style foyer provides an independent venue, the ceiling above the corridor has selected a titanium-plated copper-colored mirror to convey the low-profile luxury via the mirror effect, while still maintaining a lively guest-welcoming ambience, as well as accomplishing the active objective of guiding the circulation into the main space. After passing the corridor, ingeniously proportioned cabinets enrich the sense of layers while satisfying the multi-functional demands including storage, end view display, shoe bench, etc. The continuous surface extending from the dining room to the living room has selected artificial stone-patterned panels that are easy to clean and maintain for the main vision, while the arc lines on both borders used black iron pieces for the edging to bring out the exquisite and dignified large surface, as well as to hide the doors of the two rooms within.


空間整體包含臥室區,皆大膽以多樣線條、演色、圖紋、異材質組構,活絡不同場域的主題美學,例如從玄關至沙發背牆的長跨度,以優雅灰藍打底映襯白色古典線條,而餐椅高飽和的銘黃、局部天花板的鍍鈦金、臥室牆面使用的銀花、彩條壁紙、裝飾畫等元素,都為視覺帶來童話場景般的生動體驗。
The space, on the whole, includes the bedroom area, where bold and diversified lines, colors, patterns, and materials are used to activate the thematic aesthetics of the different zones, for instance, the long span from the foyer to the sofa back wall has used elegant greyish-blue base tone decorated with white classical lines, while elements such as the highly saturated chrome yellow dining chairs, the partially titanium-plated ceiling, the silver flower used on the walls in the bedroom, the color-striped wallpaper, and the decorative paintings all introduce a fairytale-like vivid experience for the vision.
- 資料來源:
- DECO TV編輯部
- 照片來源:
- 丰禾空間設計有限公司