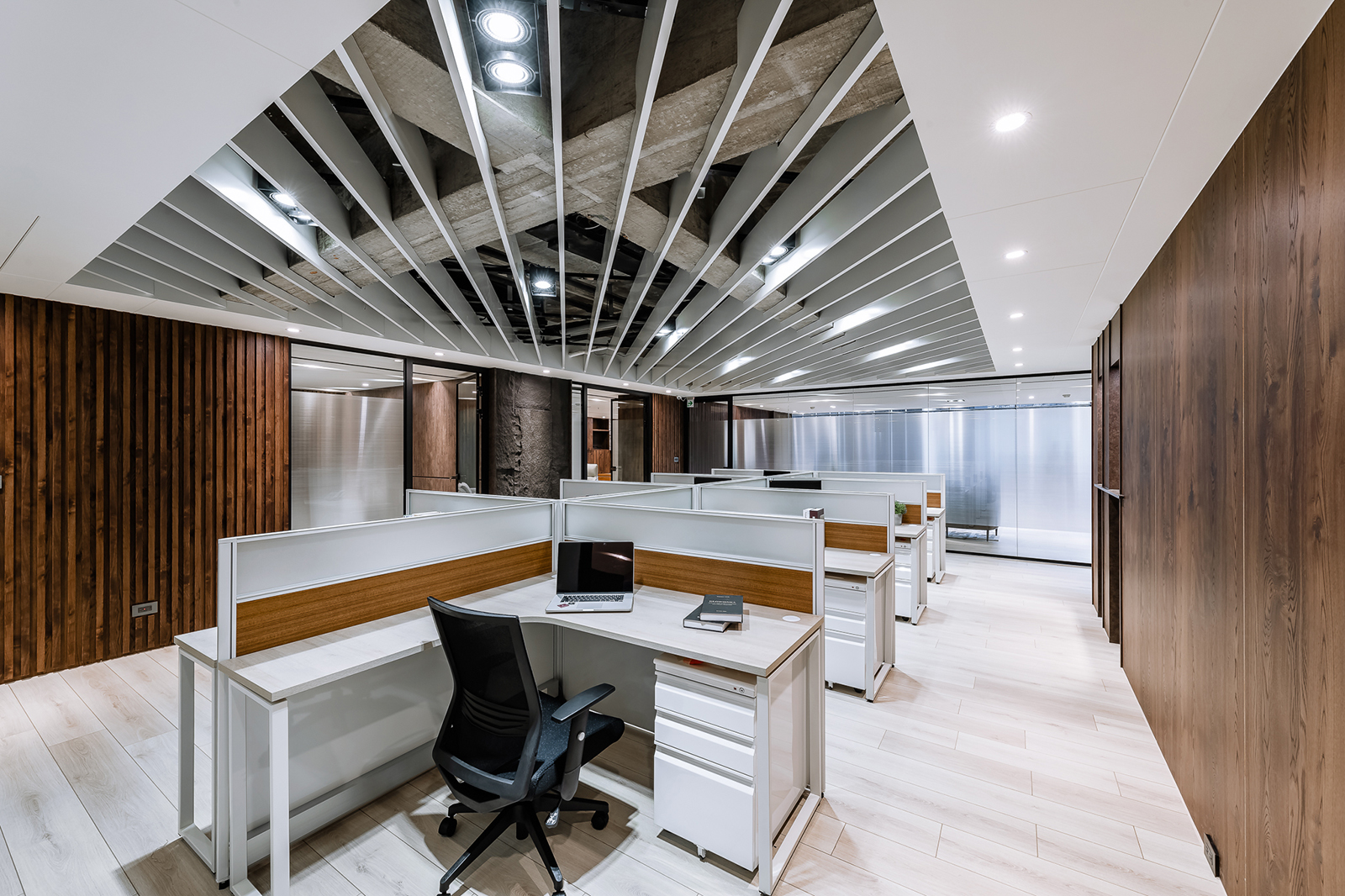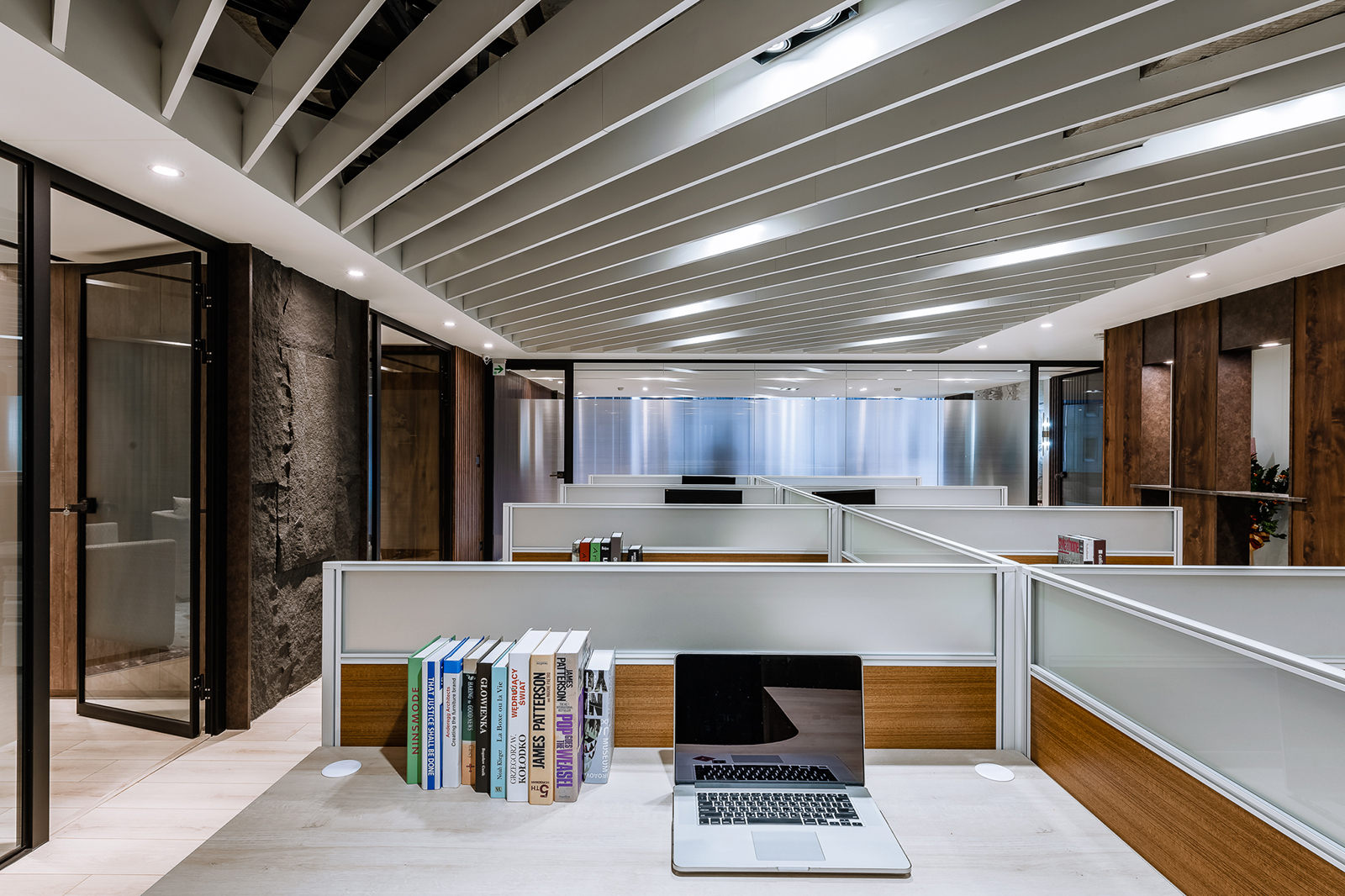光映醇韻|丰禾空間設計
日期:2022-08-02
光映醇韻 Light Reflections on Mellowness
本案為高齡商辦大樓單層改造,室內面積約230餘平方米。設計團隊進場後;第一步拆除所有老舊裝潢、隔間牆,以便全新配置業主所需的單元格局和動線。作為多人次使用的商業空間,除了透過場域劃分,滿足不同單位同仁需求外,結合材質表現與風格設計,藉空間情境、精緻感來提升企業或商家形象,也是本案規劃的重要目的。
This project is the renovation of an aged single-storey commercial office building, with an actual indoor area of around 230sqm. After the design team took over, the first step taken was to remove all old interior decorations and partitioning walls for the convenience of the brand new arrangement based on the proprietor’s needs towards the unit layout and circulation. Being a commercial space used by many people, other than satisfying the needs of different colleagues from different units via the segmentation of the venue, combining materials presentations with stylish design, as well as enhancing the enterprise or shop image via spatial scenario and exquisiteness is also a vital objective for the planning of this project.
根據臨場勘查發現:僅能單向採光、屋高不足、樑低多柱等,都是後續規劃必須審慎考量並克服的設計點。首先為了打破單向採光限制,在多個部門單元採用大量貼膜玻璃、玻璃磚等輕質隔間取代實牆,其素材特性兼顧隱私、低迫性、視覺光影穿透和動態趣味,同時也能將空間感極限放大。陣列式員工辦公區座落中央地帶,此區天花板採斜向鋁格柵施作,仰角隱約可見建築裸結構,搭配穿插於格柵間的照明,巧妙緩解屋高不足疑慮。
It was discovered after an on-site survey that issues included single-sided lighting, insufficient house height, low beams with many columns…etc. were all design points that must be carefully considered and conquered in the follow-up planning. First of all, in order to surmount the restriction of single-sided lighting, a large number of light-weight partition were adopted in several units to replace solid walls, such as glass with window film or glass bricks, where the nature of the materials caters for both privacy and low stress, offering interesting visual light and shadow interactions with dynamic fun, while also infinitely maximizing the sense of space. The array-style employees’ office is located in the central region, where the ceiling in this part has adopted slanted aluminum grids, where one can vaguely see the exposed structure of the building; the fixated lighting amongst the grids ingeniously relieved the concern of insufficient house height.


其次將使用頻率最高的接待區、主管辨公室之一,比肩安排於採光、視野最佳的臨窗區域,空間內精選霧面石材、倣岩板材、煙燻橡木、大量玻璃等素材,打造靜謐自然中飽含沈穩低奢的私房會所氛圍,多處講究的精工細節,諸如牆立面修飾柱體的弧線處理、木石語彙交融的和煦溫度,尤其令訪客倍感禮遇。
Secondly, the reception area with the highest usage frequency and one of the supervisor’s offices have been arranged side by side next to the window region with the best lighting and field of vision; the fine selection of matte stone materials, the stone-like panels, the smoked oak wood and a large number of glass materials created a tranquil and natural private club ambience with dignified luxury, while the particular fine craftsmanship details of many places such as the arcs of the columned wall surface and the cozy temperature created by the wood and the stone make visitors feel exceptionally welcome.
- 資料來源:
- DECO TV編輯部
- 照片來源:
- 丰禾空間設計有限公司