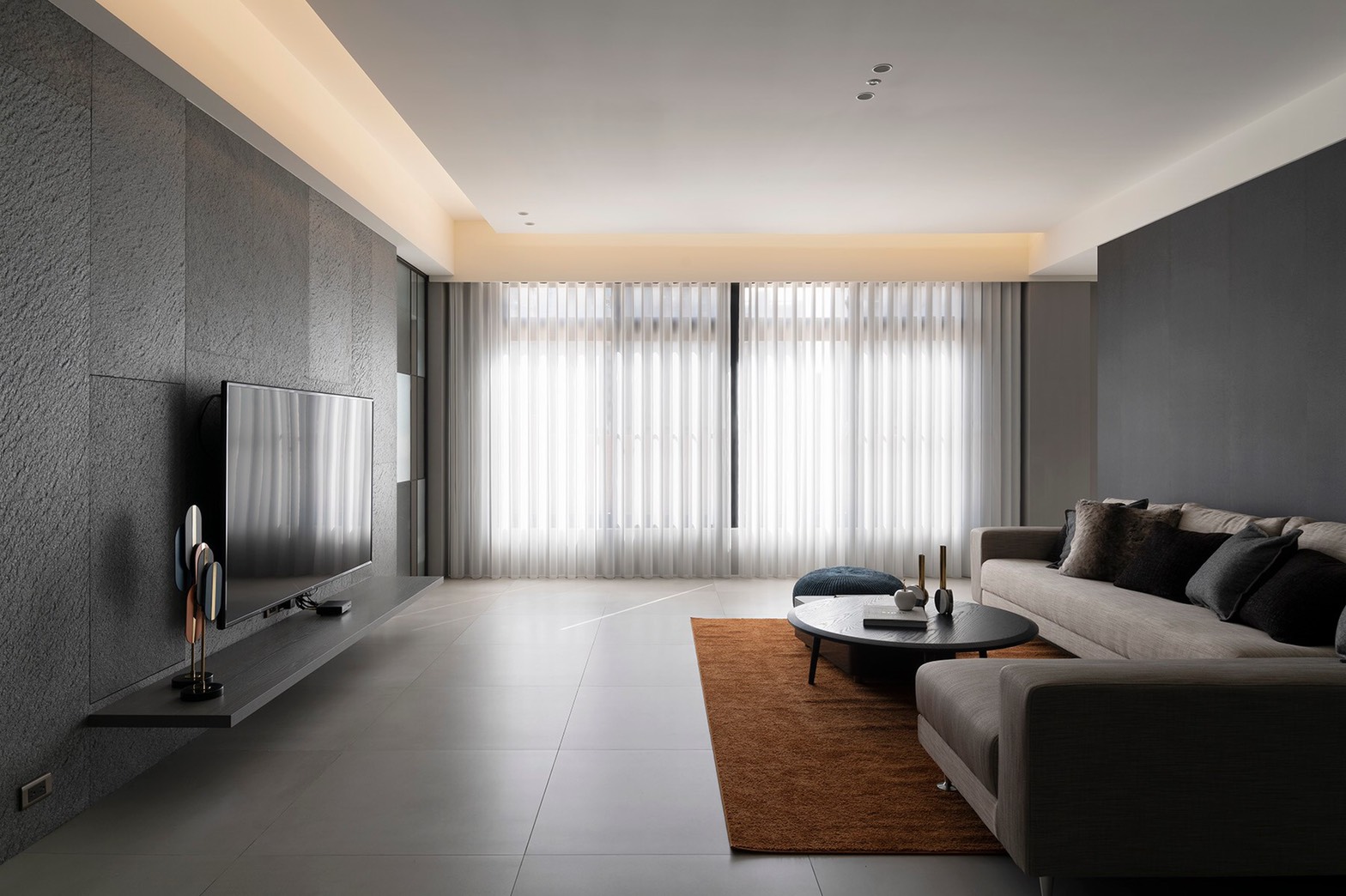灰漸層 Gray color. gradient|十里設計
日期:2022-06-21
灰漸層
Gray color gradient
本案為附設露台的單層住宅,考慮居住成員簡單,空間主要以服務退休夫妻兩人為主,因此設計主軸在於提供多面向的完善機能,一方面因應空間既有條件,打造貼近使用者喜好的休閒、交誼提案,例如可供親友多人飲宴聚會的開放客、餐廳,能欣賞戶外景觀的和室暨品茶區、體現傳統慎終追遠美德的神明廳、擁有行政套房般複合動線的主臥室等等,一方面也透過質感天然的選材、低調演色、和諧比例,生成一座兼具大器、沈穩與人文知性的私享寓所。
This case is a single-story house with a terrace. The living members are simple, and the space is mainly for serving retired couples. Therefore, the primary design is to provide multi-faceted and perfect functions for them. On the one hand, according to the existing conditions of the space, we built a leisure and communion proposal close to the users preferences. For example, there are an open living room and restaurant for family and friends to have a banquet, a combined Japanese-style room and tea tasting room that can enjoy the outdoor landscape, an altar for folk deities that carefully reflect the traditional virtue for paying careful attention to the funeral rites to parents recall forefathers, and a master bedroom with a compound moving line like an executive suite. On the other hand, we also modeled a private apartment with outstanding, stable, and humanistic intellectual through natural material selection, low-key color performance, and harmonious proportion.

全境規劃既以退休宅為主軸,因此一般家庭因多員共居,可能個別來自長輩、青壯年或幼童的不同年齡層需求相對不顯,空間使用者的專屬指向性隨之提升。進門後不做制式區隔,將玄關直接納歸公領域,視野直達窗景的無障礙與豐沛採光,讓置身其中的空間感隨之放大,而圓桌餐廳與客廳並列的開放場域設定,不僅便於掃地機器人運作,同時創造客訪時朗闊且舒適的迎賓環境。現場天、地、壁以包容力佳的象牙白、暖黑灰、淺米灰等壓深色溫打底,乃至局部岩磚、黑玻、鐵件等異材質,搭配溫柔間接光強化立體層次,在立面進退差與機能硬體活潑的造型結構間,表現沈穩安定感與虛實隱約交匯的景深穿透之美。
The whole territory planning took the retiring house as the primary axis, so it improved the exclusive orientation of its space users. Unlike ordinary families, many people live together, the needs of different age groups from elders, young adults, or young children may be relatively insignificant. After entering the house, there is no standard partition, and we directly incorporated the entryway into the public domain. In this way, the vision can reach the barrier-free and abundant daylighting of the window view, which enlarges the sense of space. We put a round table in an open area of the dining room and the living room side by side, which hopes not only convenient for the operation of the sweeping robot but also creates a broad and comfortable welcoming environment for guests. We used the ceiling, floor, and wall of the house with better-blended colors like ivory white, warm black gray, and light rice gray for deepening the base color, and even some different materials such as rock brick, black glass, and iron parts, combined with gentle indirect light to strengthen the three-dimensional level. Between the difference between the advance and retreat of the facade and the lively modeling structure of functional hardware, it shows the beauty of depth penetration with a sense of stability and the faint intersection of virtual and real.
有鑒於屋主偏愛沈穩、無華且有質地的空間感,因此選材用料皆以天然、健康、易於清理維護、耐候性良好為主,例如客廳電視牆使用紋理粗獷的岩板磚施作,刻意上下錯位的貼法,賦予冷硬材質適當的律動感,必要的機電管線也事先整合於牆內,以保持牆體外觀乾淨利落。
The homeowners prefer space with a sense of calm, plainness, and texture, so we used the materials natural, healthy, easy to clean and maintain, and have good weather resistance for the design. For example, the TV wall in the living room is made of rough-textured slate tiles, deliberately dislocated up and down to give the cold and hard materials an appropriate sense of rhythm. We also integrated the necessary electrical and mechanical pipelines in the wall in advance to keep the appearance of the wall clean and tidy.
廚房、餐廳、玄關與客廳四個單元,依序陣列於場域中軸線,而鄰窗的採光面則以客廳居中,兩側分別規劃神明廳與和室品茶區,也由此形塑起居、休閒、交誼機能面面俱到的T型動線。
We arranged the kitchen, dining room, entrance, and living room four units in sequence on the central axis of the house. The lighting surface of the adjacent window centered on the living room, and both sides planned the altar for folk deities and the Japanese-style room for tea tasting. In this way, we formed a T-shaped moving line with all-around living, leisure, and communion functions.
沿著圓桌餐廳與廚房之間的隔間牆九十度延展,除了通往獨立廚房的黑玻拉門,其他牆面都施以鐵灰疊淺灰的漸層手法,並在其中整合包括通往客浴、主臥、次臥的三扇暗門,一次性處理公、私領域間低調且隱密的介系分野。
We stretched 90 degrees along the partition wall between the restaurant with a round table and the kitchen. Besides the black glass sliding door leading to the independent kitchen, we applied a gray color gradient of iron-gray stacking light-gray to other walls. We also integrated the three hidden doors leading to the guest bath, the master bedroom, and another bedroom to deal with the low-key and concealed boundary between the public and private fields at one time.
從神明廳、客廳到和室的長跨距,皆是與戶外接壤的落地門或大面窗,除了裝設優質隔音氣密窗、門,也特別加強邊框處防滲漏。天花板造型穿插間接光,而餐廳空域因設置吊隱式空調設備,特地結合分段溝槽式處理,藉不同寬幅的深淺溝體,盡可能舒緩板塊下壓的厚重感。
The long spans from the altar for folk deities, the living room to the Japanese-style room are all floor-to-ceiling doors or large windows bordering the outdoors. In addition to installing high-quality soundproof and airtight windows and doors, the borders are also specially strengthened to prevent leakage. The ceiling shape is interspersed with indirect light, and the airspace of the restaurant is equipped with concealed air-conditioning equipment. We especially combined with segmented trench treatment, used the deep and shallow trenches with different widths to relieve the heaviness of plate pressing as much as possible.
完整室內設計作品
- 資料來源:
- DECO TV編輯部
- 照片來源:
- 十里空間室內裝修有限公司