一隅 A Corner|低調制研
日期:2022-06-21
一隅
A Corner
迷你宅已然是繁榮市心的住居趨勢,但空間小歸小,若能結合比例精準的平面配置、精緻且具人體工學、高實用性的創意量體、異材質組構變化、以及單一空間載入複數機能等技巧,依然可以高度滿足感官面,打造本案如章回小說般;環環相扣的精彩情節。
Mini lofts have become the residential trend in the prosperous downtown area. Although the space is limited, if it can be combined with a precisely proportioned site plan, exquisitely ergonomic and highly practical creative mass, as well as varying material composition and complex functions in a single space, etc., it can still highly satisfy the sensory aspect, turning this project into something similar to a novel in chapters, presenting splendid plots that are related to each other.
設計團隊自客變階段接手,移除分戶牆將兩戶打通後,室內加總也僅約45平方米左右,同時還需滿足屋主言明的2+1房、雙衛且主浴設置單體浴缸、充分收納等需求,挑戰性可見一斑。
The design team took over the project since the user design phase, removing the demising walls to merge two households into one, with the overall interior space adding up to merely around 45m2, while still having to satisfy the owner’s challenging needs with 2+1 rooms, two bathrooms with a bathtub in the master bathroom, as well as sufficient storage, etc.
實作第一步根據成員作息習慣,將客廳、以和室型態定義的多功能房、餐廚等單元置中,兩側分設臥室和主客浴,奠定效能最佳也最合理的公、私場域分配,同時導入高智能情境整合系統,提升生活儀式性與浪漫氛圍。玄關牆面裝設大幅灰鏡有益擴張景深。客廳臨窗清朗恬謐,沙發後靠以高櫃列兼做隔間,窗下則訂製舒適坐榻,附加實用收納目的。餐廚規劃順勢而為,一字型工作區之外,另以貼牆九十度固定式餐檯取代制式餐桌椅,輕巧且不佔空間。多功能房採一階架高,佐以三段式玻璃拉門輔助界定。次臥室沈穩有型,床尾灰玻衣櫃映襯燈光倍感輕盈,主臥室則善用直紋造型,整平床頭牆面落差並內建收納,腰線以下另以絕美乾燥玫瑰色調,異材質整合床頭飾版、左側梳妝區與右側嵌入式檯面,整體細節的精緻與高級感自然流露。
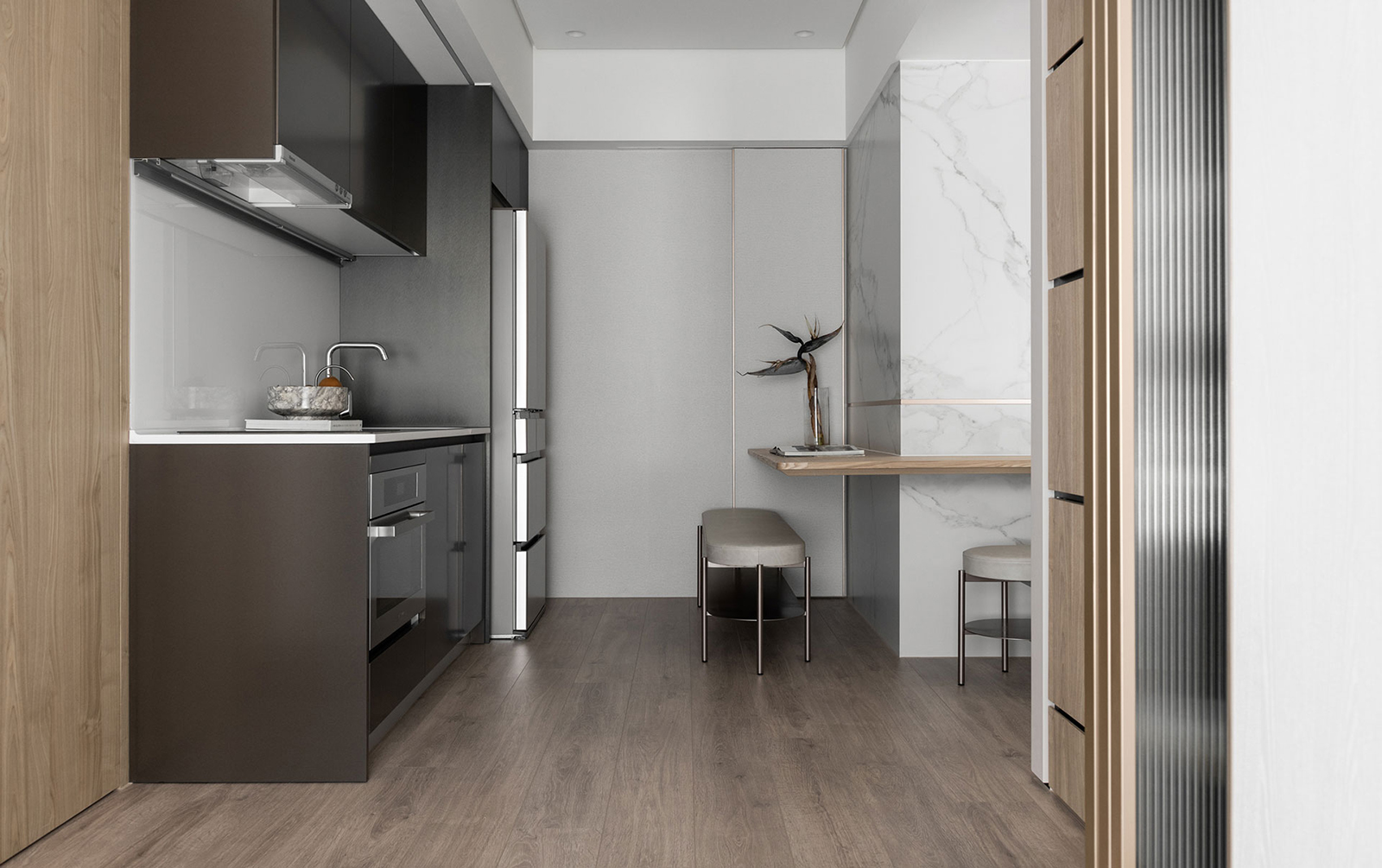
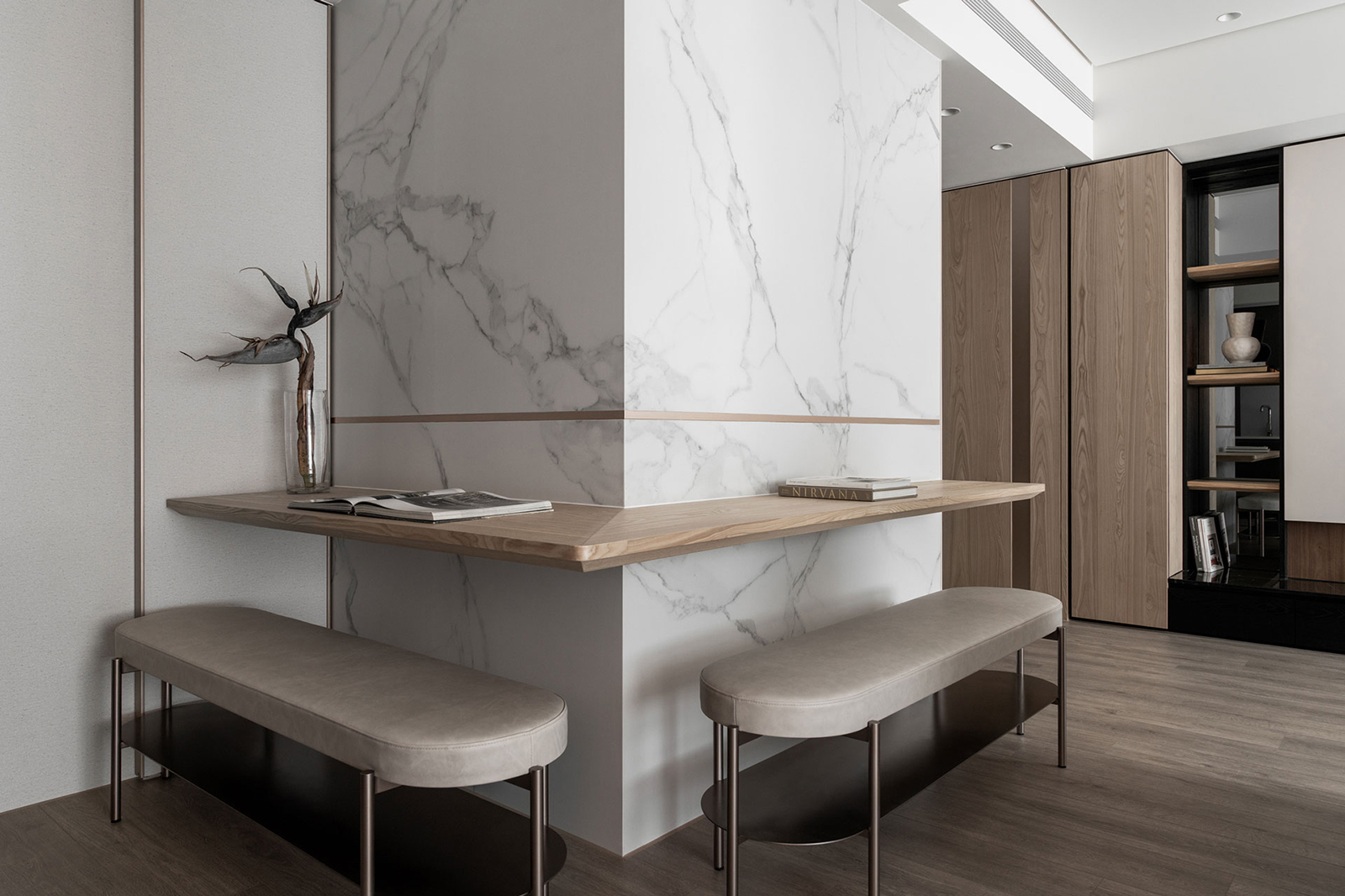
The first step to the implementation is placing the lounge, the Japanese-style multi-functional room, the dining room and the kitchen at the center, with the bedrooms and bathrooms arranged on both sides, thereby establishing the most rational allocation of the public and private venues with optimized performance effect. Meanwhile, a highly smart scenario integrative system is introduced to enhance the sense of ceremony in life, as well as the romantic ambience. The large gray mirror pieces installed on the walls in the foyer are beneficial to extending the depth of field. The lounge by the windows is refreshing and tranquil, with high shelves behind the sofa acting as a partition; comfortable customized seats are designed beneath the windows with practical storage purposes. The dining room and the kitchen plan followed naturally, where besides the linear workstation, the fixed dining table on the walls at a 90o angle has replaced the standard dining table and chairs, which is simple and does not take up space. The multi-functional room has adopted one-step height with three-panel glass sliding doors as the defined border. The secondary bedroom is dignified with style and the gray glass closet at the end of the bed appears especially light with the lighting. The master bedroom used stripes for style to flatten the height difference between the bed’s headboard and the walls while offering storage space, whereas marvelous dehydrated rose color tone is applied for areas below the waistline; different materials are adopted to integrate the headboard, with a dressing table on the left and an embedded counter on the right, the exquisiteness and extravagance of the overall details are revealed naturally.
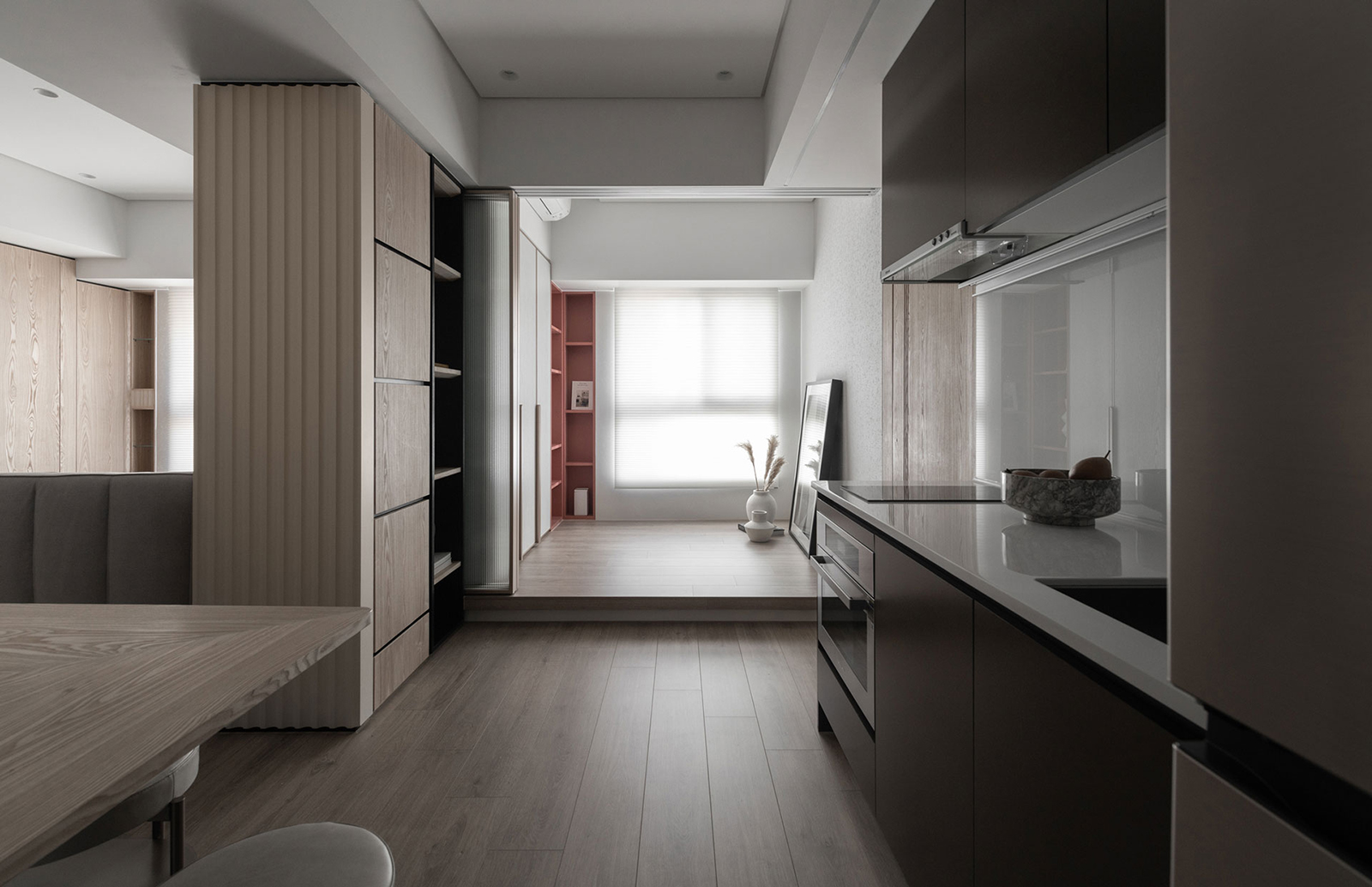
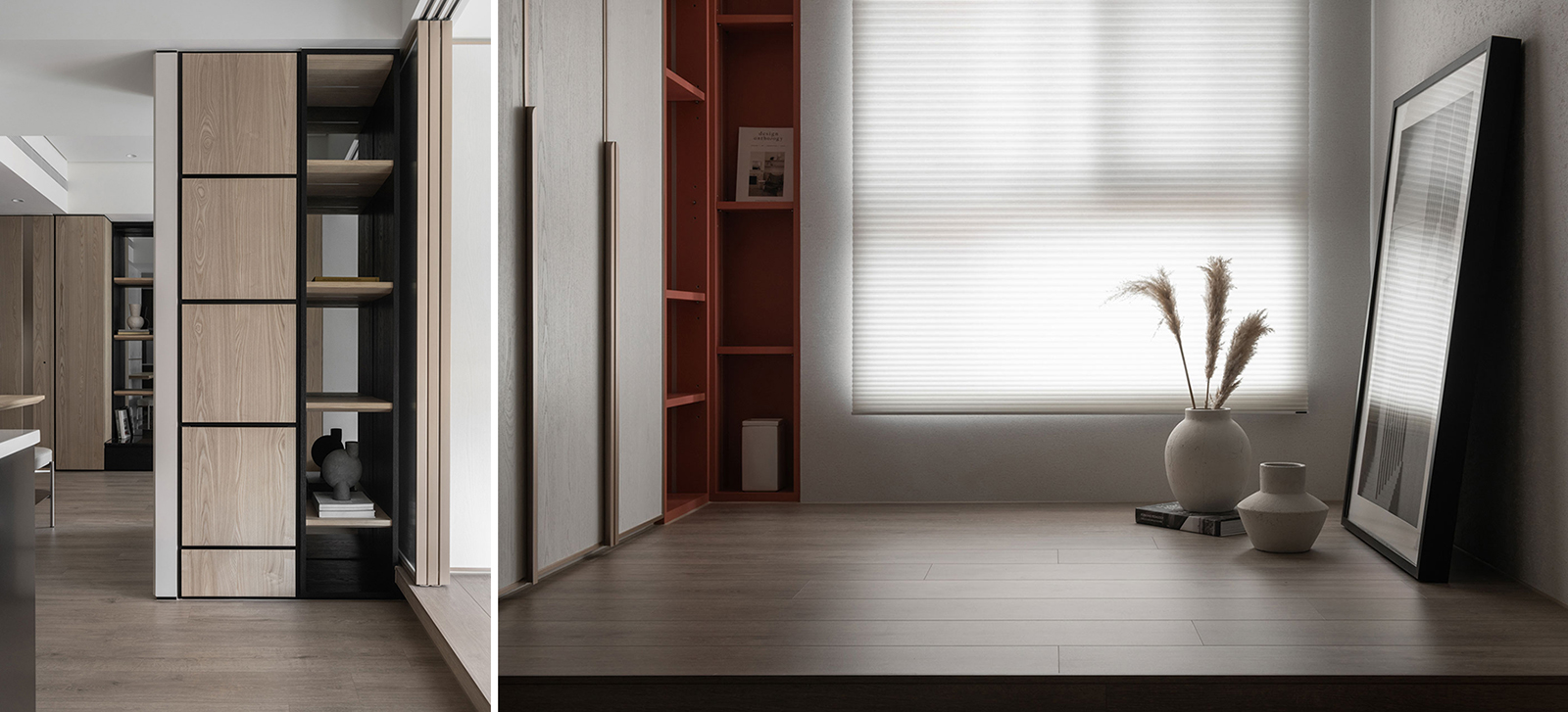
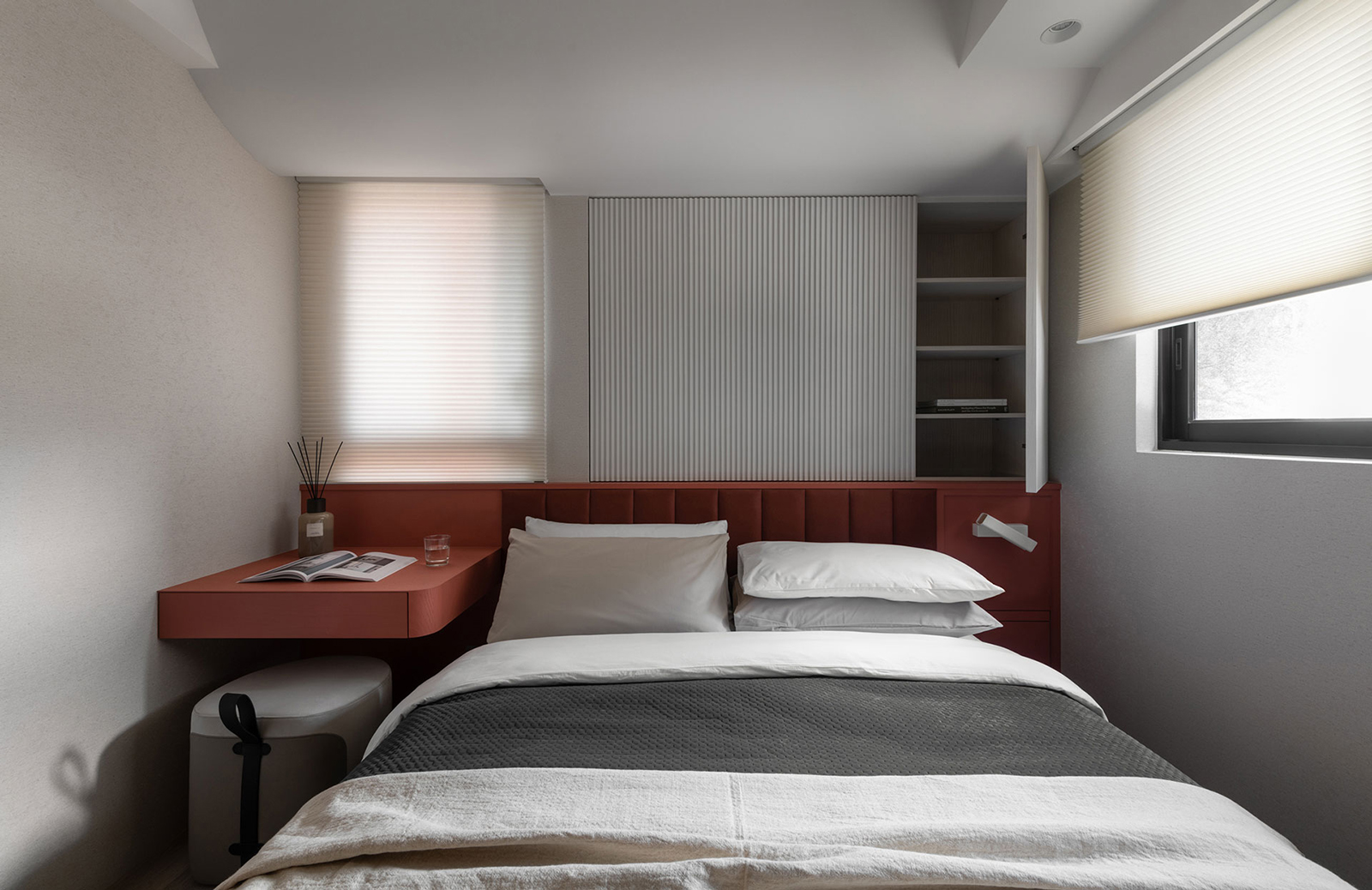
- 資料來源:
- DECO TV編輯部
- 照片來源:
- 低調制研 · Detail Studio