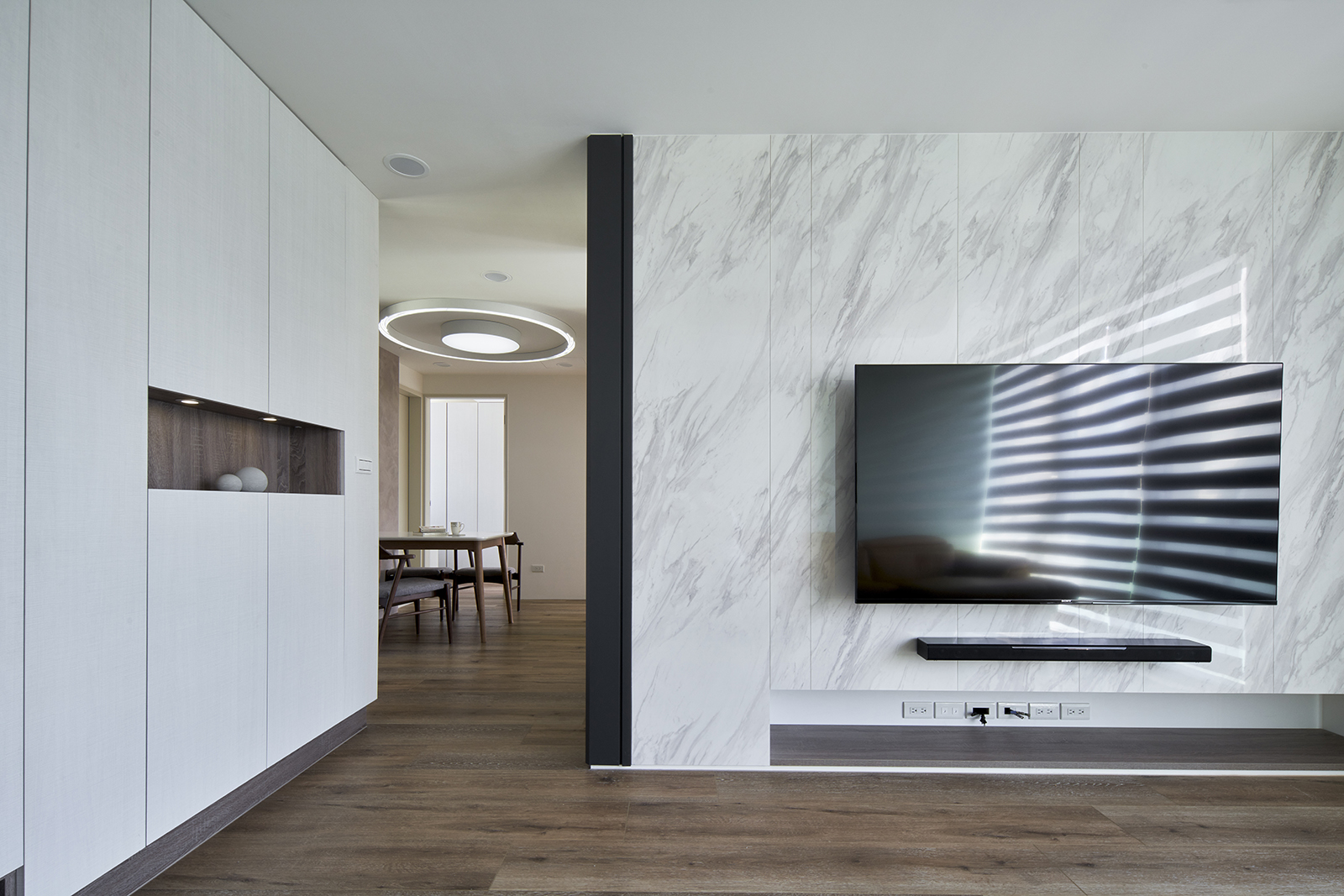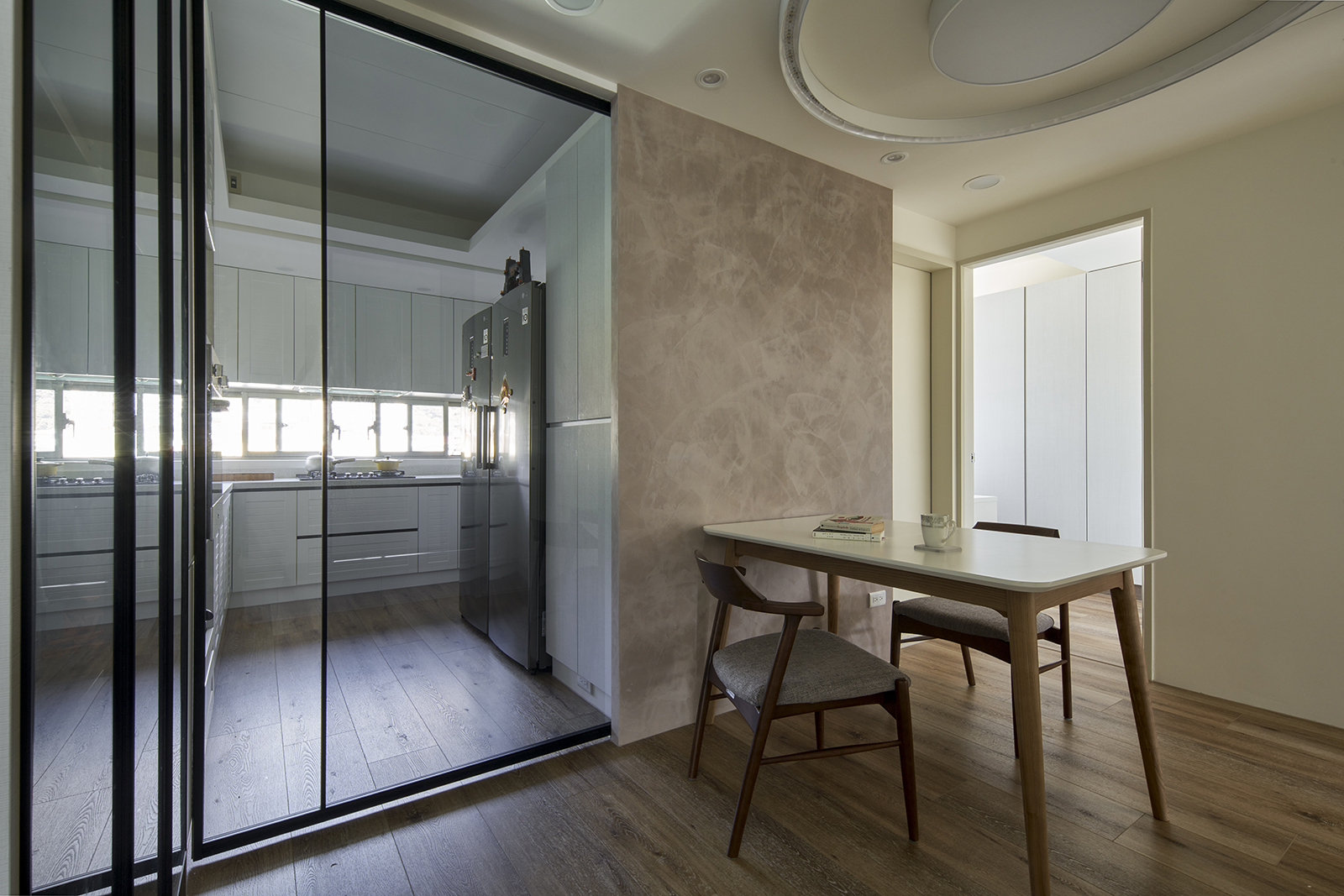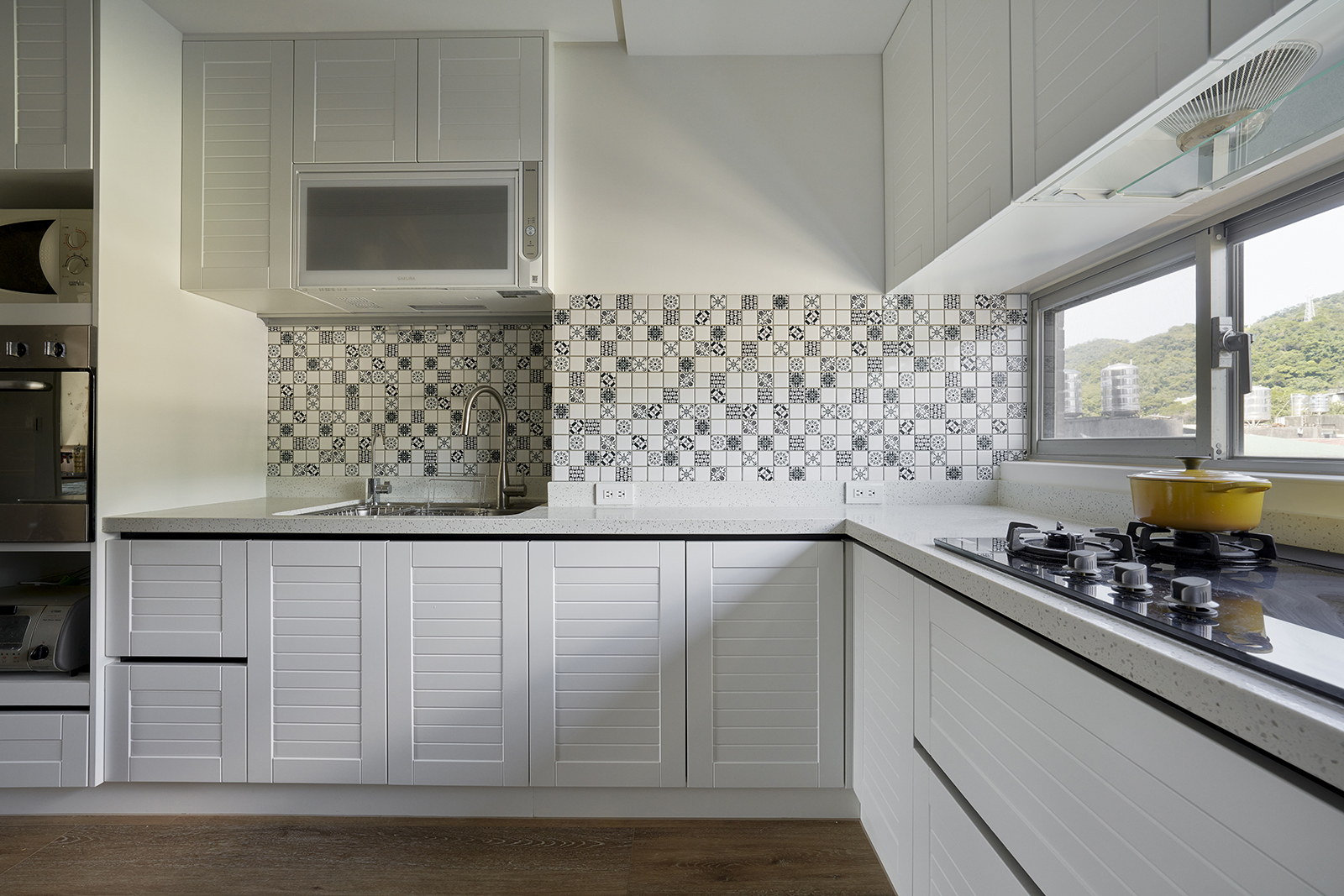享逸 Enjoying Leisure
本案室內面積約60餘平方米,為有齡單層住宅改造。
The indoor area of this project is over 60m2 and it is for the renovation of an old single-story residence.
原格局2+1房還算符合屋主需求,然而客廳不夠寬敞、收納機能不足、加上廚房場域過大;導致餐廳介系模糊等缺失,都給日常生活帶來諸多不便。規劃首要任務:在避免過度更動的前提下,重塑合理的場域分配,包括玄關與客廳之間,巧用地材差異區隔裡外,玄關地面採精美花磚錯拼並延伸至牆面,順勢鋪敘鮮明個性品味,其次是略退多功能房與主臥牆線、移除原獨立客用洗手區,接著搭配新設廚區玻璃拉門,成功打造全新餐廳場域,連帶各個視角的公領域景深,也變得更加深邃昶朗。
The original layout with 2+1 sort of conforms to the house owner’s needs; however, the living room is not spacious enough and there is insufficient storage, while the kitchen area is too big, resulting in shortcomings, including the blurry definition of the dining room, thereby bringing about quite a few inconveniences in everyday life. The priority of the plan is to redesign rational venue arrangement under the prerequisite of avoiding excessive alterations, including the ingenious use of different flooring materials between the foyer and the living room to segment the interior from the exterior, where the flooring of the foyer has adopted exquisite floral tiles extending to the wall, thereby depicting distinct individual taste. Next is the slightly recessed multi-functional room and master bedroom wall line, where the originally independent guest bathroom has been removed, followed by the use of a new kitchen sliding glass door, which successfully created the brand new dining area, thereby enhancing the depth of field for the public area from all angles.



此外,廚區也是重點機能之一,櫃體白色莊園風門板搭配黑白花磚,優雅韻味隨之而生,加大工作檯面、造型無把手的簡約以及電器櫃、零食櫃、餐櫃等一併整合,建構體貼入微的使用者體驗。其他還有善用大型櫃體來取代制式隔間牆、多功能房地面架高內建收納等,皆為此案空間效益倍增的關鍵!諸如主臥與多功能房之間的兩面櫃、由玄關轉至廚房;兼顧修飾結構柱的高櫃列、精品玻璃櫃等,同步滿足全家人期望的儲物、視聽、展示等需求。
Moreover, the kitchen area is also one of the main functions, where the country-style white cabinet doors with the black and white floral tiles introduce an elegant sentiment, while the enlarged work station, the handle-free simple style, and the integrated electrical appliance cabinet, snack food cabinet and dining cabinet provide a thoughtful user experience. The key to improved spatial efficacy for this project also includes the utilization of large cabinets to replace the standard partitioning wall, the elevated flooring of the multi-functional room for the construction of storage, etc. For instance, the two-sided cabinet between the master bedroom and the multi-functional room continues from the foyer to the kitchen, as well as the high-cabinet and boutique glass cabinet that also decorated the structural columns, thereby satisfying the entire family’s desired storage, audio-visual and display needs.


整體風格定位以明亮、俐落的現代調和輕美式為主軸,輔以健康且具質感的板材、塗料、磚、石塑地板等元素,以彰顯散佈於全宅各處的風情亮點,像是玄關地坪、客廳石紋主牆、餐廳端景面、公仔展示櫃、廚區防濺牆等,易於清理養護之外,也讓生活天天都能和暢舒心、與美同行。
The overall style is designed with the theme of bright, well-executed tones blended with light American style, complemented with elements such as healthy and quality panel materials, coatings, tiles, stone-plastic flooring, etc. to accentuate the sentimental highlights distributed in all parts of the residence, such as the foyer flooring, the stone main wall in the living room, the end-view wall in the dining room, the figurine display cabinet and the splash-proof wall in the kitchen area, where in addition to easy cleaning and maintenance, it also makes everyday life more comfortable and synchronized with beauty.
完整室內設計作品