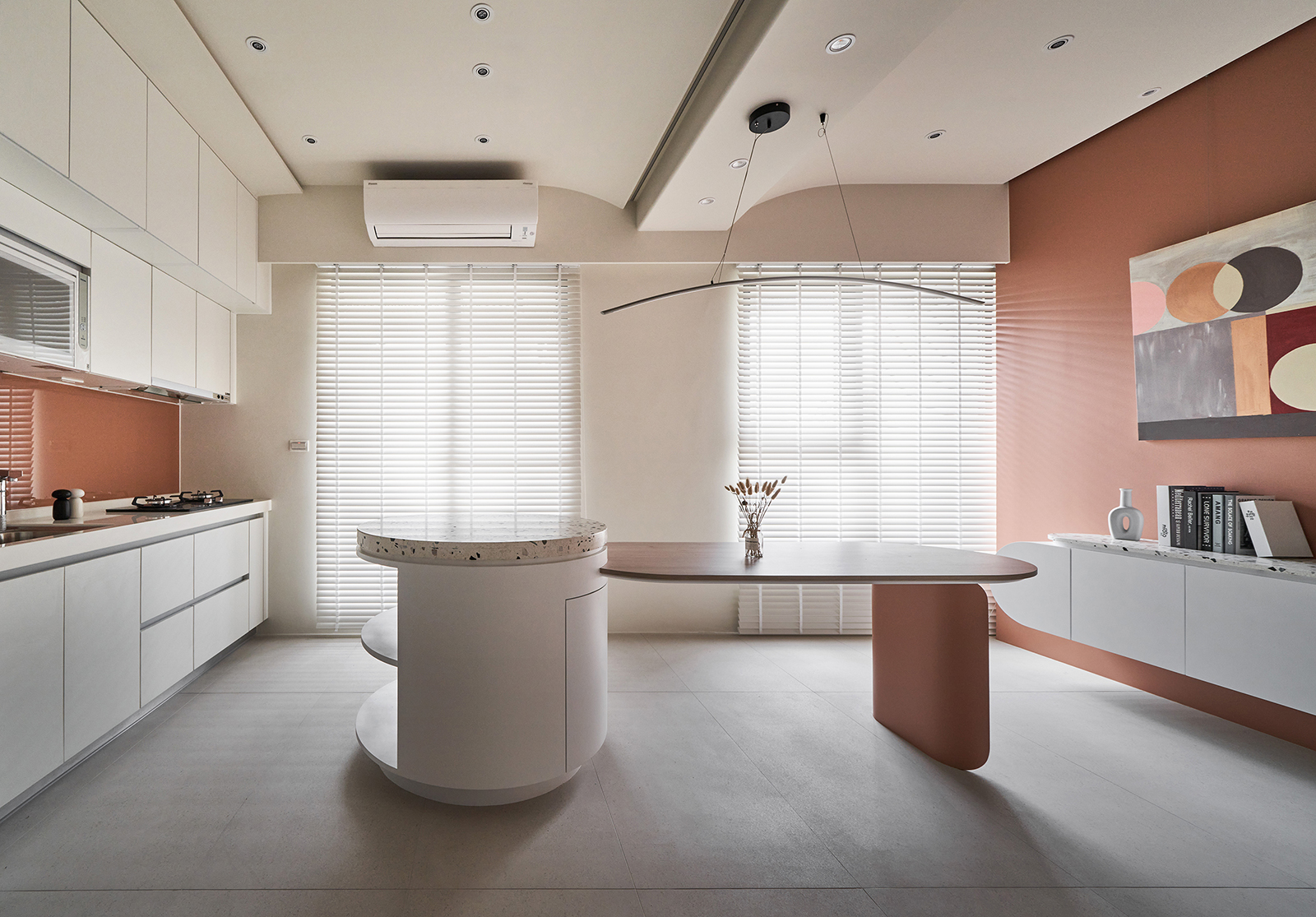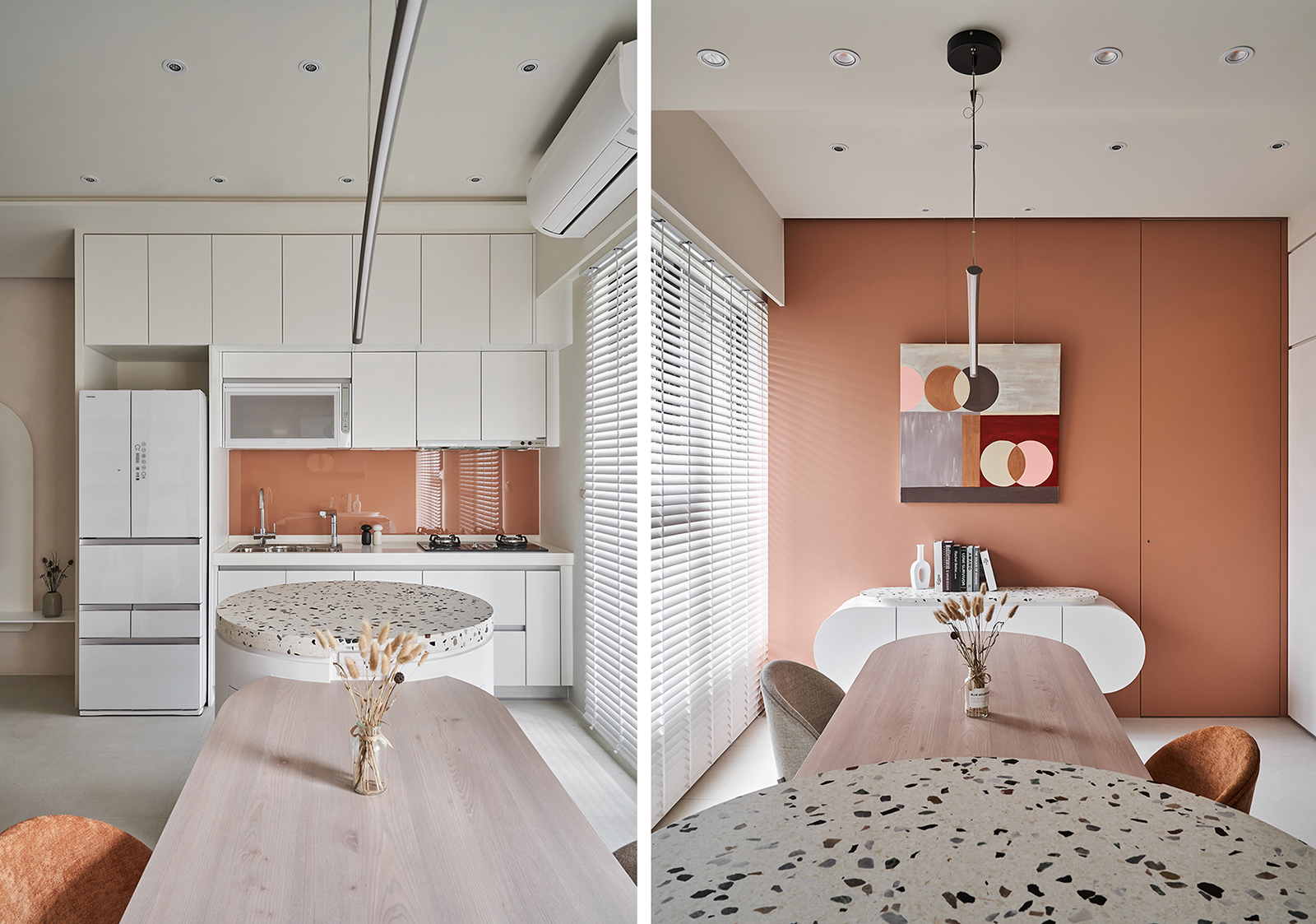桔.蘊 Orange Sentiment|質覺制作 Being Design
日期:2022-04-26
桔.蘊 Orange Sentiment
本案為新建單層住宅改造,實際室內坪數僅約45平方米,如何透過合理且精準的單元配置,在既定的空間條件下,積極為使用者創造最佳化、零閒置的複合機能、舒適性與生活情趣,將是此案最精華的思維核心。
This project is the renovation for a newly constructed single-storey residence, with an actual indoor area of merely around 45m2.The core concept of this project is how to actively create optimized compound functions, degree of comfort and fun of life with nothing left unused for the user via a rational and precise unit arrangement under the existing spatial criteria.
考量家庭成員簡單,首先善用新屋客變權限,將三房縮減為一房,盡可能降低牆線阻隔與畸零產生,以放大公領域使用範疇,包括結合訂製中島餐檯的餐廚合併設計,其次是僅保留主浴原有洗手區,其他空間皆轉做主臥附屬的更衣室、梳妝間暨休閒區來使用,具體落實客製化設計。
Considering the simplicity of the family members, the custom variation limits of authority of a new house is first adopted to reduce the three rooms into one, attempting to decrease the possibility of blockage from walls and the result of awkward spaces while enlarging the usage range of the public domain, including the integrated design of the customized kitchen island in the kitchen and the dining room. The next part is merely keeping the original sink area in the master bathroom, whereas other spaces are transformed to become the changing room, the dressing room and the leisure area in the master bedroom to actualize the customized design.
空間隨處可見細節與個性審美的精緻感,來自演色、選材、人體工學、複合機能等面向的精心演繹,首先是公領域以溫柔霧白、米膚色打底,搭配局部牆面、中島、餐椅、廚房防濺牆等處的番茄橘,以動感跳色充分釋放活力和品味,而不同材質所呈現的亮面、啞光、磨砂質地,也讓層次變得豐富且細膩。體貼人體工學則包括廚房頂高收納櫃、多功能中島餐檯、附加洗手槽的主臥更衣間等處,特別是體態圓潤討喜,並附加電器插槽、收納、高低錯層的中島餐檯,同時具備書桌、工作站、休閒吧等多用途,儼然生活樂趣的集大成。
Details and personalized aesthetic exquisiteness can be seen everywhere in the space, which come from the different aspects of meticulous performance, including the colors, the materials selection, the ergonomics and the compound functions. First of all, the base tone of the public domain is in gentle matte white and cream, with beige color on some of the walls, the kitchen island, the dining chairs and the splash-proof wall in the kitchen, where the dynamic contrasting colors fully liberate vitality and taste, while the polished, matte and frosted textures demonstrated by the different materials also allowed for an abundant and exquisite sense of layers. The thoughtful ergonomics include the ceiling-height storage cabinet in the kitchen, the multi-functional kitchen island and dining table, as well as the changing room with a wash basin in the master bedroom, especially the round and cute kitchen island and dining table with a height difference and the added functions of electrical appliance socket and storage, which also introduces fun in life as a desk, a work station and a leisure bar at the same time.


此外,運作純熟的圓弧語彙,也是串接全案的關鍵元素,包括玄關鏡櫃、以修飾中貫橫樑為目的的弧度天花板、前述中島量體、餐吊燈、餐區壁掛端景櫃等,無不賦予使用者信手捻來的深度愉悅。
Moreover, the mature application of arc forms is also the key element connecting the entire project, including the mirror cabinet by the foyer, the arched ceiling with the objective of decorating the central beam, the aforementioned kitchen island volume, the dining room suspended light fixture and the end view cabinet hanging on the wall in the dining area…etc., allowing users with a pleasant experience.
- 資料來源:
- DECO TV編輯部
- 照片來源:
- 質覺制作設計