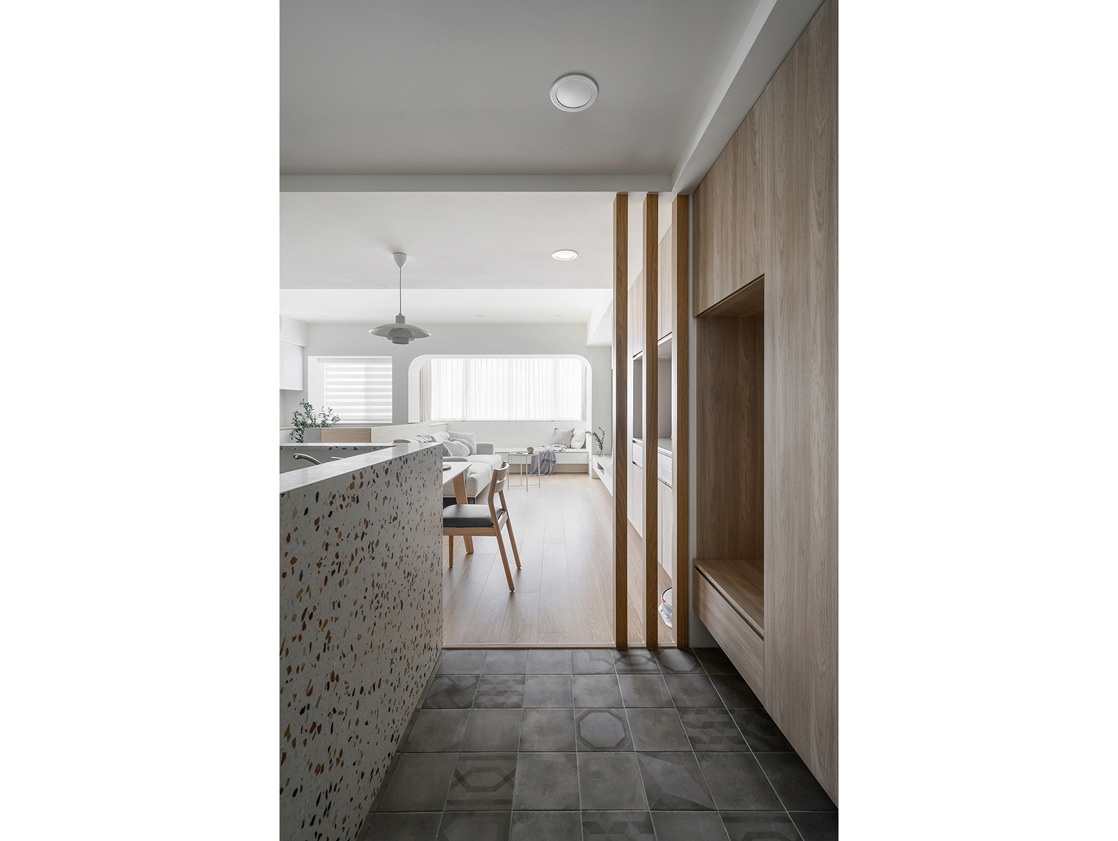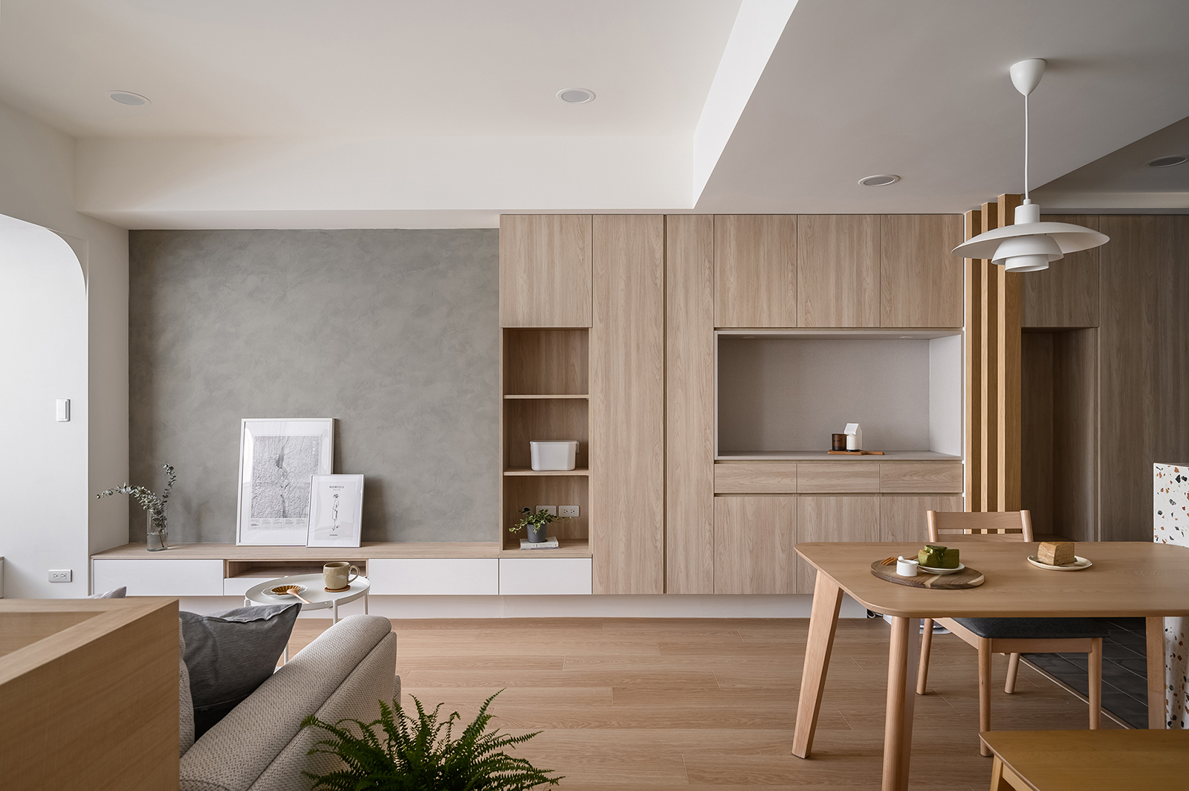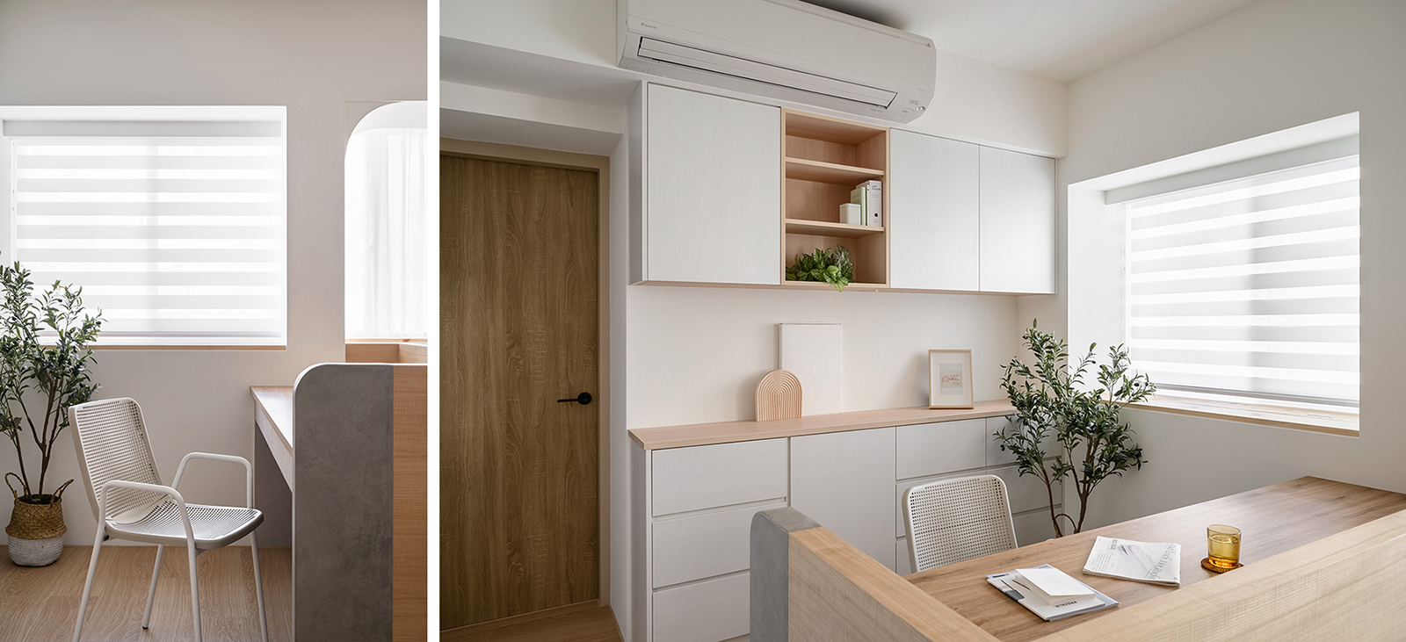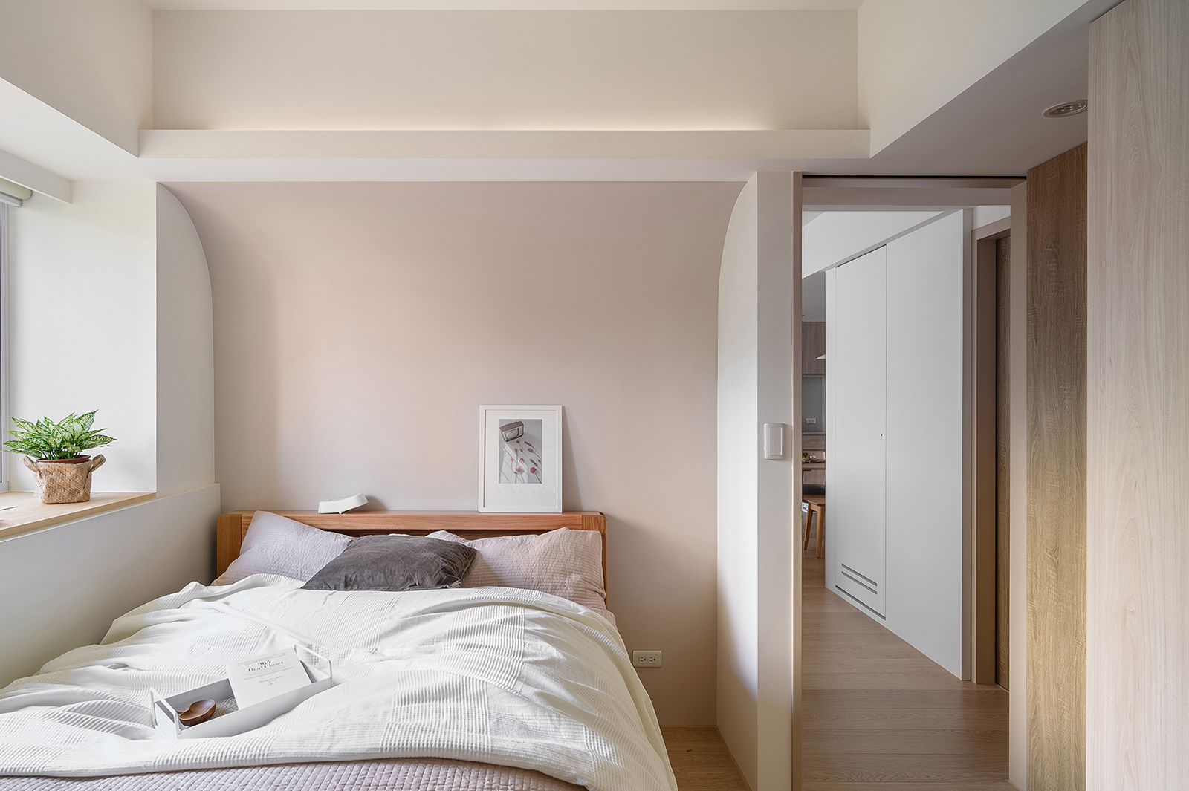冶綠寓所 Green Apartment|開元設計
日期:2022-04-26
冶綠寓所 Green Apartment
本案為高齡單層住宅改造,實際室內面積約60餘平方米。
This is the renovation of an old single-storey residence, with an actual indoor area of around 60m2.
有鑒於老屋常見的滲漏、管線老舊等狀況,團隊接手第一步:先從基礎工程更新、強化建物體質與重塑全室格局、動線著手,並透過細緻平面統籌,以打造彈性、實用、流動感佳且高效能的公私場域分配。
Given the commonly seen conditions such as leakage and old pipelines in old houses, the first step after the team took over was to start with the updating of the fundamental engineering, to reinforce the building constitution, to redesign the entire indoor layout as well as the circulation, thereby creating a flexible, practical, and high-performance arrangement of public and private venues with an excellent sense of flow via the refined organization of surfaces.
其次是大範圍採用乾淨、明亮的白、暖灰、淺木色為空間溫馨打底,搭配易於居住者互動的開放式單元配置,有效放大空間既視感,設計上則融合多處造型面的弧圓線條、內藏管線的局部天花板高低差,大幅提升感官柔軟度,也順勢化解現場先前因樑低,導致屋高不足的缺失。
Second was greatly adopting clean, bright white with warm grey and light wood colors as the cozy base tone for the space, complemented by an open-style unit arrangement that can easily interact with the residents to effectively enlarge the sense of space and vision. For the design, arc lines are used for many stylish surfaces along with the different heights of the ceilings covering the pipelines, thereby significantly enhancing the sense of softness, as well as resolving the shortcomings of the insufficient height of the house previously due to the low beams.
入口玄關區選用地磚鋪設,配合柱列屏風與公領域區隔,但不影響視角開闊、穿透,從玄關一路延伸至電視牆的高櫃、低檯,連貫採懸空齊平設置,跳色和諧、姿態輕盈兼顧大量收納。客廳佈局清朗雅適,大窗正對蓊鬱樹冠層,儼然最佳天然裝置,窗下安排固定式坐榻取代活動家具,休憩賞景兩相宜。沙發後靠規劃閱讀區,縱深達70cm的桌案係依需求量身訂製。餐廚區則以彩石中島完美整合,加高量體巧妙掩去生活痕跡,活潑的餐椅組合創造滿滿餐敘樂趣。
The foyer section by the entrance has selected tiles for the flooring, together with columns as the screen shield to separate it from the public space without influencing the open sense of vision. The high cabinets and low tabletop extending from the foyer to the television wall all adopted a suspended style with contrasting harmonious colors, thereby offering a light posture with large storage. The living room layout is refreshingly elegant, with the large window facing into the prosperous treetops making it an obvious natural installation. A fixed seating area is arranged by the window to replace the movable furniture for resting and admiring the views. A reading area is planned behind the sofa, with a customized 70cm-deep desk according to the demand. The kitchen and dining areas are perfectly integrated via the colored-stone central island, where the raised height ingeniously hides the traces of life, while the lively dining table and chair combination create fun for each meal.





完整室內設計作品
- 資料來源:
- DECO TV編輯部
- 照片來源:
- 開元空間設計工作室