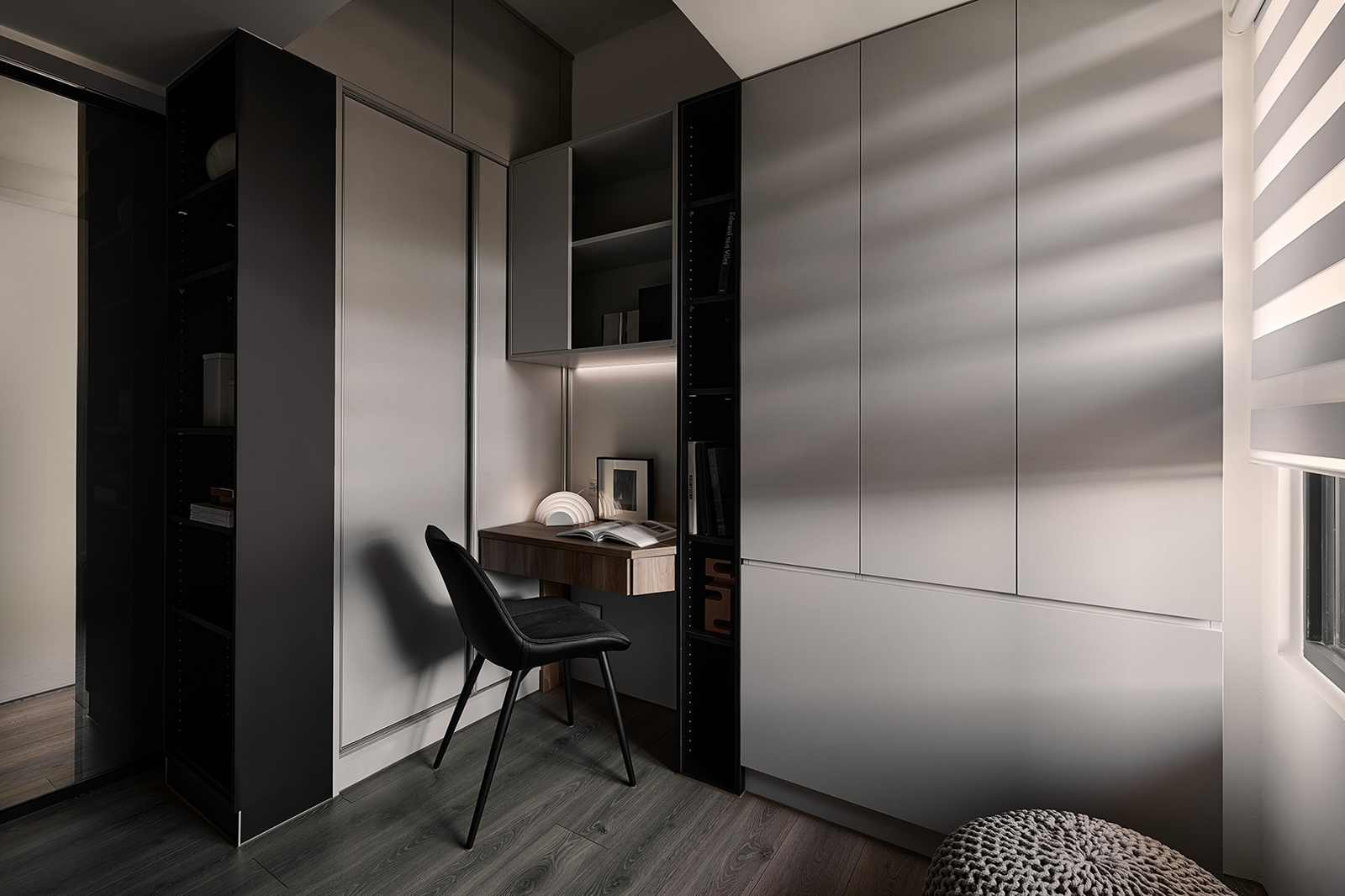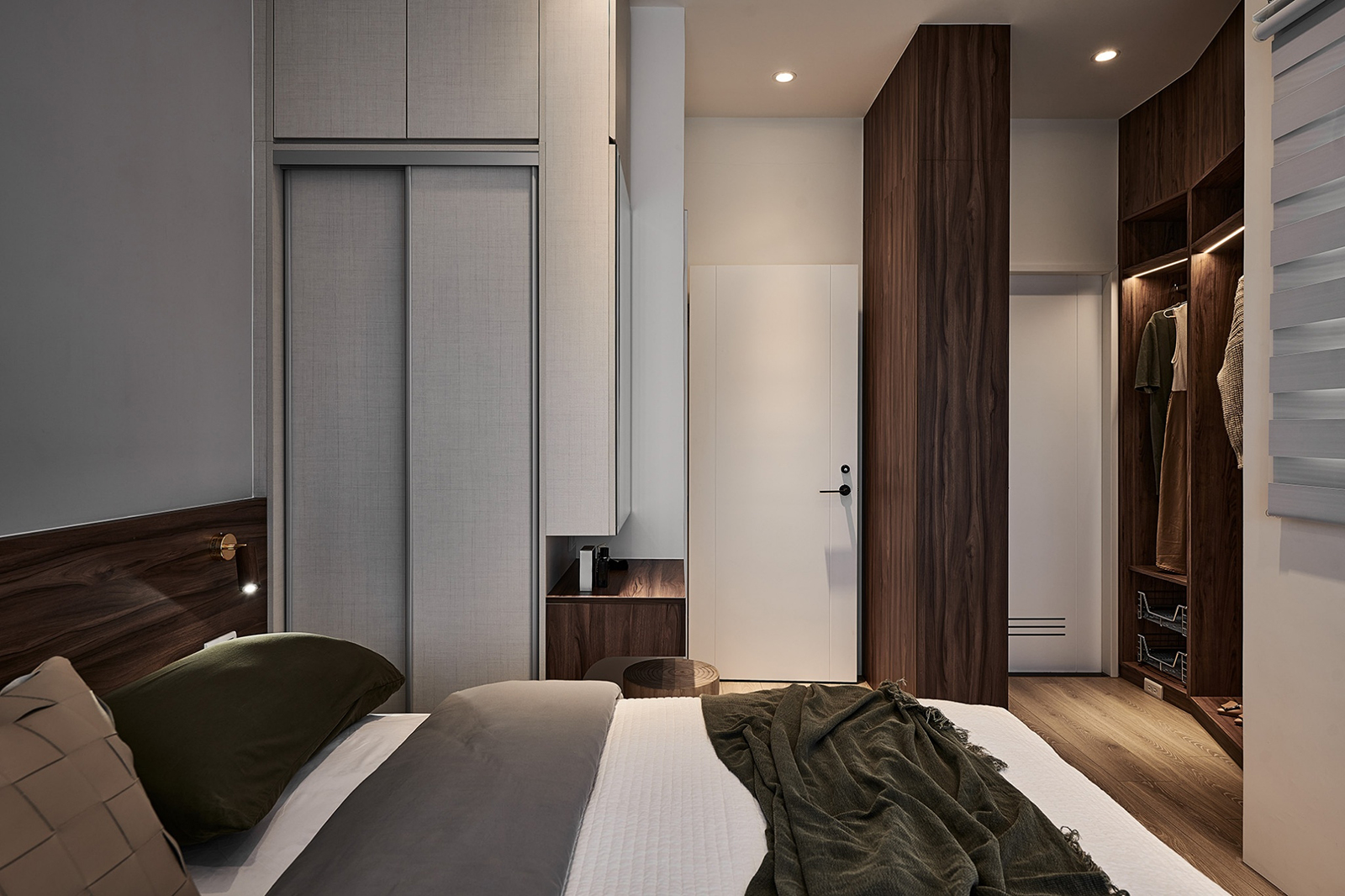2+1的快樂秘密|一方周設計
日期:2022-04-12
2+1的快樂秘密 2+1 Fun House
本案室內面積70餘米平方,為集合大樓單層住宅規劃。
This project involves an interior space of over 70 square meters and is a single-story renovation project in a residential building.
由於原格局還算符合小家庭需求,在避免過度更動前提下,僅將客廳沙發背靠的多功能房實牆改為灰玻隔間,不僅能優化公領域多向景深穿透,同時也適度保有隱私。其次將主臥室房門前移,順勢截短廊道閒置,並善用高櫃體設計擴充收納、引導動線暨輔助明確機能分區,極限爭取對居住者實質利多的空間效益。
Since the original layout is in line with the needs of a small-sized family, under the premise of avoiding excessive changes, the solid wall of the multi-functional room behind the living room sofa was transformed into a gray glass partition to optimize the depth of view in the public area while maintaining privacy to an appropriate extent. Secondly, the door of the master bedroom is moved forward to shorten the corridor and maximize use of space. The high cabinet design is used to expand available storage spaces, guide the movement and enhance clear functional partitions to maximize the spatial benefits to the occupants.
入口玄關藉地材差異劃分裡外,貼牆頂天高櫃採懸空安置以降低壓迫感,並在此區專為喜愛運動的屋主增設壁掛自行車架。玄關、餐廳、客廳三者為長軸分段串連的聚落單元鏈,灰階漸層為主的場域色溫安靜沈穩,低調勾勒型格分明的現代美學,局部如電視牆、造型櫃、全室地面等穿插鐵件、暖木系等元素增色調和,為居家氛圍憑添個性與包容力。次臥室、多功能房精算比例,以滿足階段性成長需求,主臥室善用櫃體完成隱私屏障、內動線導引,斜切櫃體巧思也能有效活絡空間畸零區塊,創造有趣且精緻的使用者體驗。


The entrance foyer is separated from the inside by the difference in flooring height and the ceiling-height embedded cabinets are suspended to reduce the sense of pressure. A wall-mounted bicycle rack has been added in this area for the sports-loving homeowners. The foyer, dining room and living room are a chain of units in a long axis and the gray gradient is the mainstay color temperature of the area, evoking a quiet and solemn ambience. The low-profile style outlines the modern aesthetics of the space and the various elements, such as the TV walls, modeling cabinets, and the flooring are mixed with steel and warm wood to add additional character and tolerance to the home atmosphere. The secondary bedrooms and multi-purpose rooms are well proportioned to meet the needs of the family at different stages of growth. The master bedroom makes good use of cabinets to complete the privacy barrier and guide internal flow and the ingenious idea of slanting cabinets can also effectively provide versatile use of the odd spaces to create an interesting and refined user experience.





完整室內設計作品
- 資料來源:
- DECO TV編輯部
- 照片來源:
- 一方周設計