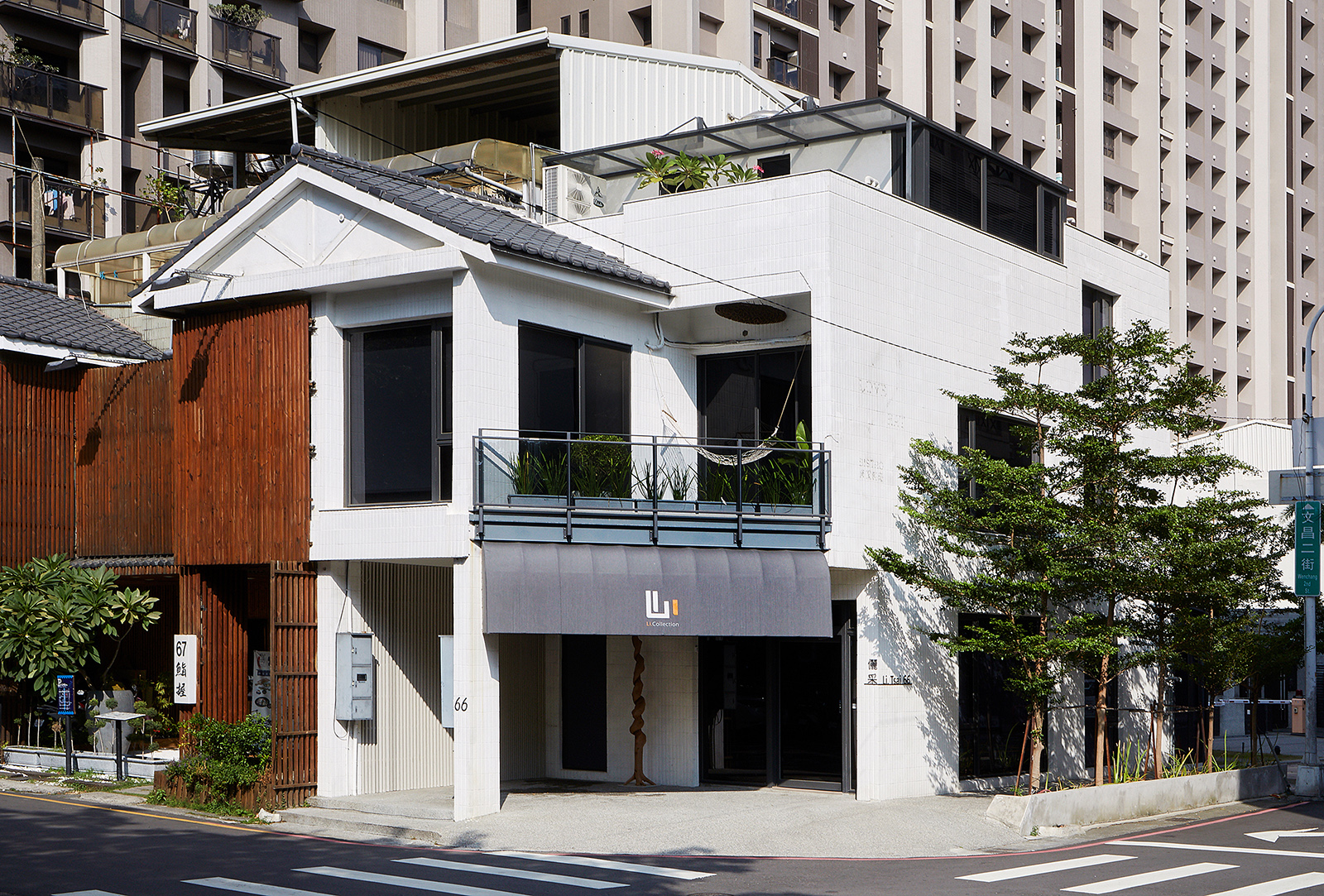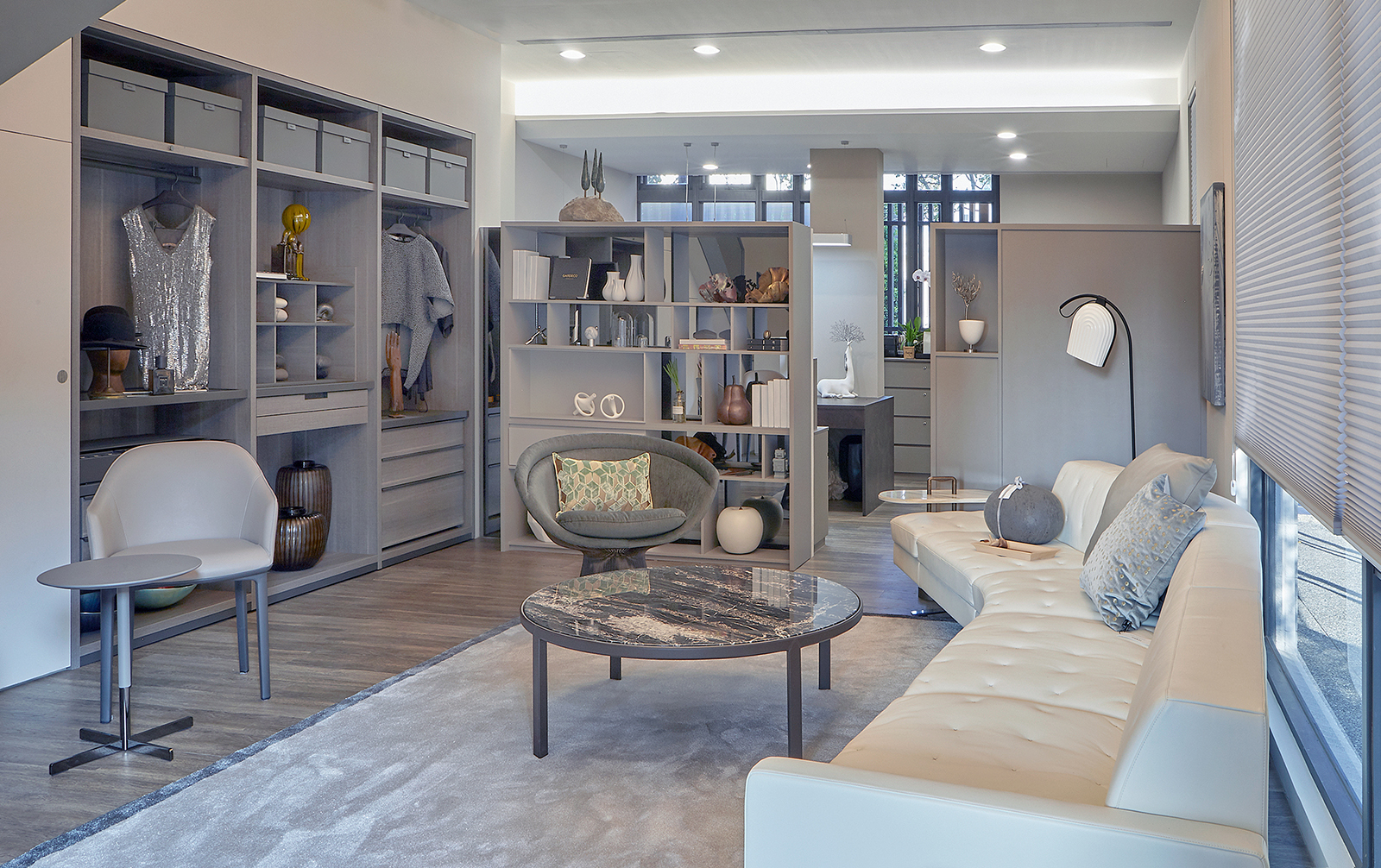擬家造夢場 Dream Home|儷采家居
日期:2022-04-06
擬家造夢場 Dream Home
本案為三層獨棟建築改造,初期首先進行外觀皮層強化整新,塗覆白色石頭漆的地景量體格外悅目,其次考量主要商業用途:係以現代空間設計為主所涵蓋的多面向、跨品牌傢俱、系統櫥櫃、燈藝、材料、五金配件、軟裝、景觀等整體搭配,包含後續實作工程、售後商品保固等,皆採上、中、下游一線整合的全方位專業諮詢服務,因此規劃上因應個別樓層屬性和場域關係的親疏遠近,依序安排分區商品展示與人員專用工作、洽談、會議單元,特別是在喚起消費者共鳴與參與想像力的商品展示上,導入如家一般溫馨而富質感、儀式性的模擬情境式設定,讓訪客能透過層層感官洗禮,轉化為對專屬空間的深刻期許。

The project involves a renovation for a three-story standalone building. During the initial stage of the renovation, the external façade of the building was reinforced and refurbished, and coated with a particularly appealing white stone paint. The second consideration was of its main commercial use: multi-faceted, cross-brand furniture, systems cabinetry, decorative lighting, materials, hardware, soft furnishings, landscaping and other combinations were leveraged to create its modern spatial design. A full range of professional end-to-end consulting services was provided, including subsequent construction and renovation as well as after-sales product warranty. Therefore, in accordance with the attributes of the individual floors and the proximity of the spaces, the spatial planning is designed for product display by zones and the dedicated working areas, consultation areas and conference rooms. Special attention was placed on the display of products that evoke customers’ resonance and imagination. The introduction of home-like warmth, texture and ritualistic simulated settings allows visitors to immerse themselves in a deep desire for this exclusive space through layers of sensory stimulation.

一樓順應現場長深軸線,前段以寬敞明亮的沙發廳區迎賓,同時傳遞店家獨到美學觀點與靈活佈置建議,後段則是人員辦公區。二樓前段三角形露台花園為該樓層借景、引光主力,緊鄰花園形似日光溫室的會議區是一大亮點。擁有錯層段差特色的三樓,則用作個別私領域臥室區的情境示範提案,結合空間精準比例配置與適當軟硬體、材料搭配,為訪客創造百分百量身訂製的圓夢體驗!
In line with the long and deep first-floor space, a spacious and bright sofa area is designed in the front-end to welcome guests and convey the stores unique aesthetic views and flexible layout, with a staff office at the rear-end of the space.
The triangular-shaped terrace garden at the front of the second floor is the main attraction of the floor, and the conference room area adjacent to the garden, which is shaped like a daylight greenhouse, is a highlight. The third floor, with its split-level features, is utilized as a demonstration of individual private bedroom areas, combining the precise proportional configuration of the space with the appropriate hardware, software and materials to create a 100% customized dreamlike experience for visitors!
- 資料來源:
- DECO TV編輯部
- 照片來源:
- 儷采家居