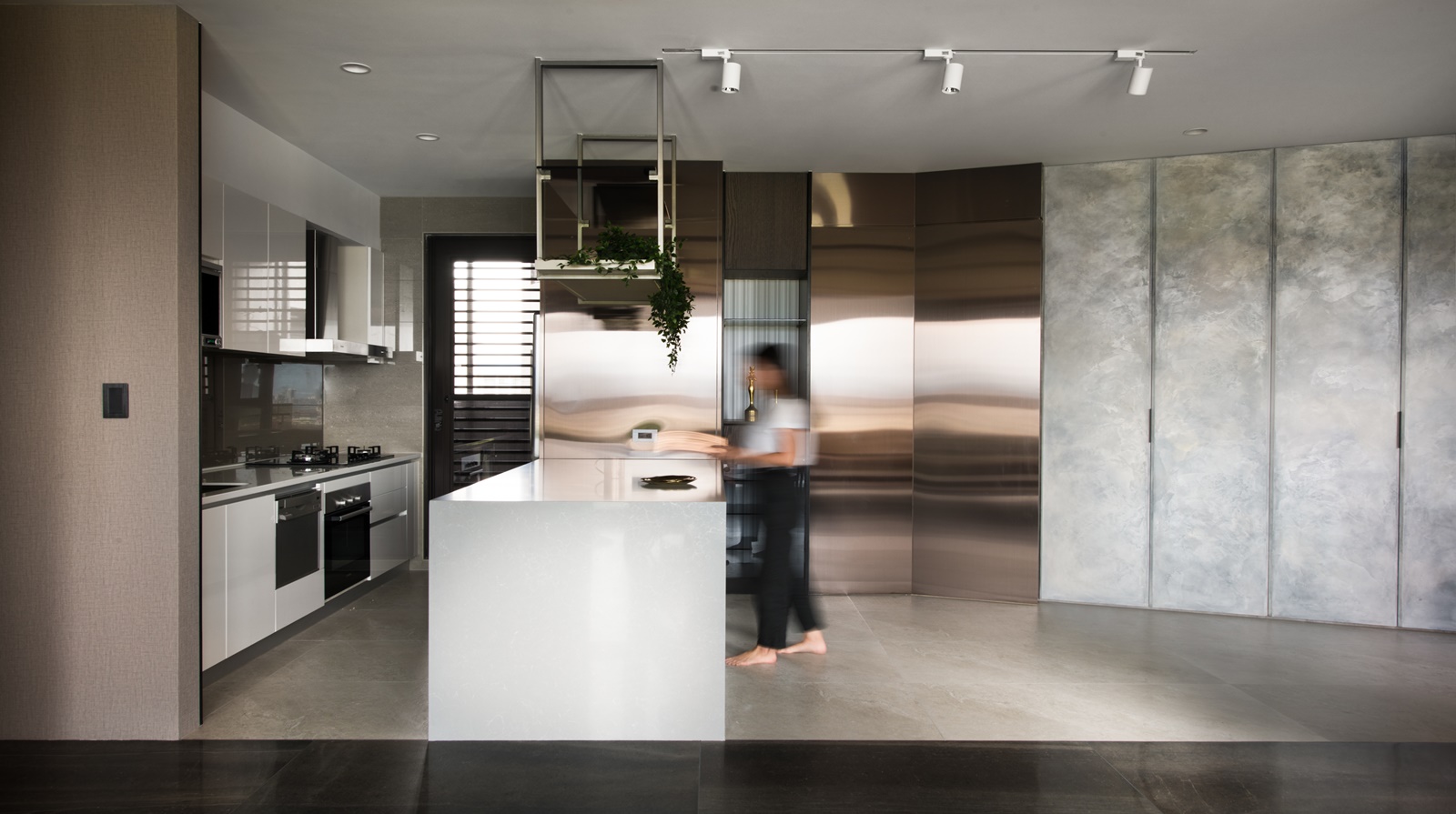釷星的光澤|浩室設計
日期:2019-11-19
釷星的光澤|浩室設計
空間裡,閃耀著一種光澤度,如太陽系中,正在擴張的聲光
絢爛間,擴張的壓力擊盪在空間裡,延伸出平穩協調的質地。
那是一種帶著千言萬語的質地,閃耀在太陽系的土星軌道周間,將土星專屬的霧金色光澤,以無華的質樸姿態,鋪疊出跌宕千姿的裝置,宛如原生的大地之美。
A gorgeous shining property is exhibited in the space of this project, with light reflected on surfaces as if sparks of dust in the solar system have been sparked by expending pressure, forming Saturn’s rings. The subtle texture, a matte metallic luster shines around the orbit of Saturn’s rings. The elegant colors harmonize with gradient orange, green and natural shades that only belong to Saturn. The property illuminates natural beauty of planet colors, depicting unique poses and expressions.
住宅建築外圍,是一棟大膽呈現X型的曲面蝶形建築,X型的四端觸角,輕鬆讓建築呈現270度的迎光面,使宅居內室能輕易享受被美景所環繞的幸福感,隨時相伴於日昇月落間的光芒中,感受天際閃耀著星際間的光韻與祥和,將行星中的循序坐落於土星的內斂光芒中,帶出設計師的概念原創,散發出釷星般的光澤。
This design is inspired by Saturn. Residents can enjoy the peaceful feeling of being surrounded by superlative scenery, as they sit on Saturn and are surrounded by Saturn’s rings. The beauty of sunrise and sunset keeps them company, and the charm of the lustrous texture and tranquility of natural color harmony demonstrate the designer’s design concept—Saturn luster.
The building envelope presents a X-shape curve , like the contour of a butterfly’s wings, from the top view perspective. It makes the two wings of the building a 270 reflex degree design and more natural light and residents can openly enjoy the outside landscapes.
入玄關,斜面過道闡揚出一種沉靜感,在清水色塗料的大面櫃體上,以黑灰色調出如遠景山水般,開啟空間探索。宅居整體以黑白兩色均分,使明裡有影,輕重均衡。明亮色調多鋪陳於空間邊界,藉以弱化邊界的不規則感,空間裡的斜向部分,以型隨機能方式帶出動線與配置,例如中島吧檯下配置可拉出L型的暗桌,在增加餐桌座位之餘,餐桌的延展空間對應了斜向玄關面的空間,加深空間的獨特與機能。
Walking through the entrance foyer, there is a large cabinet wall with obliquity and grinding surfaces. The designer uses black and gradient grays here, creating an atmosphere of Chinese brush landscape painting. The black and white exist equally and are balanced in the whole space. Bright color are utilized at the edges of the space, in order to weaken the irregular shape at the edges. The oblique space offers a well considered circulation and an arrangement of form follows function. For example, there is a L-shape table hiding under the island, which may not only accommodate more seats but also creates a corresponding extended surface to the oblique wall in the foyer.



雙廳間,粉色鍍鈦的柔美光澤,跳出時尚調性,輝映起客廳主牆上凹凸岩石立面,將整體主質材在剛柔並蓄間,得到感知上的對比平衡。空間終章,再拉回到客廳室頂的環狀燈暈,於夜晚時分點亮,一如回應設計概念裡的銀河釷星環般。如此,窗外有山景、河景,窗內有石、有光環,將銀河星球的原生之美,點亮在曲型建築的華燈初上時分,也點亮了,屬於家的溫暖依靠。
Between the dining room and the living room, the soft luster of pink titanium plating gives both spaces a contemporary look and adds visual interest in the gray living room with uneven slate elevations.
Material selections focus on the sensational balance between softness and hardness.
At end of the day, the circular chandelier lights up the living room and makes an impression of the Saturn’s rings. Harmonious orchestra movements are composed together with mountains and rivers outdoors as well as stones and lusters indoors. In the early night, people can witness a galaxy’s beauty in this project, lighting up the curved building and the home with warmth.
- 資料來源:
- DECO TV編輯部
- 照片來源:
- 浩室設計