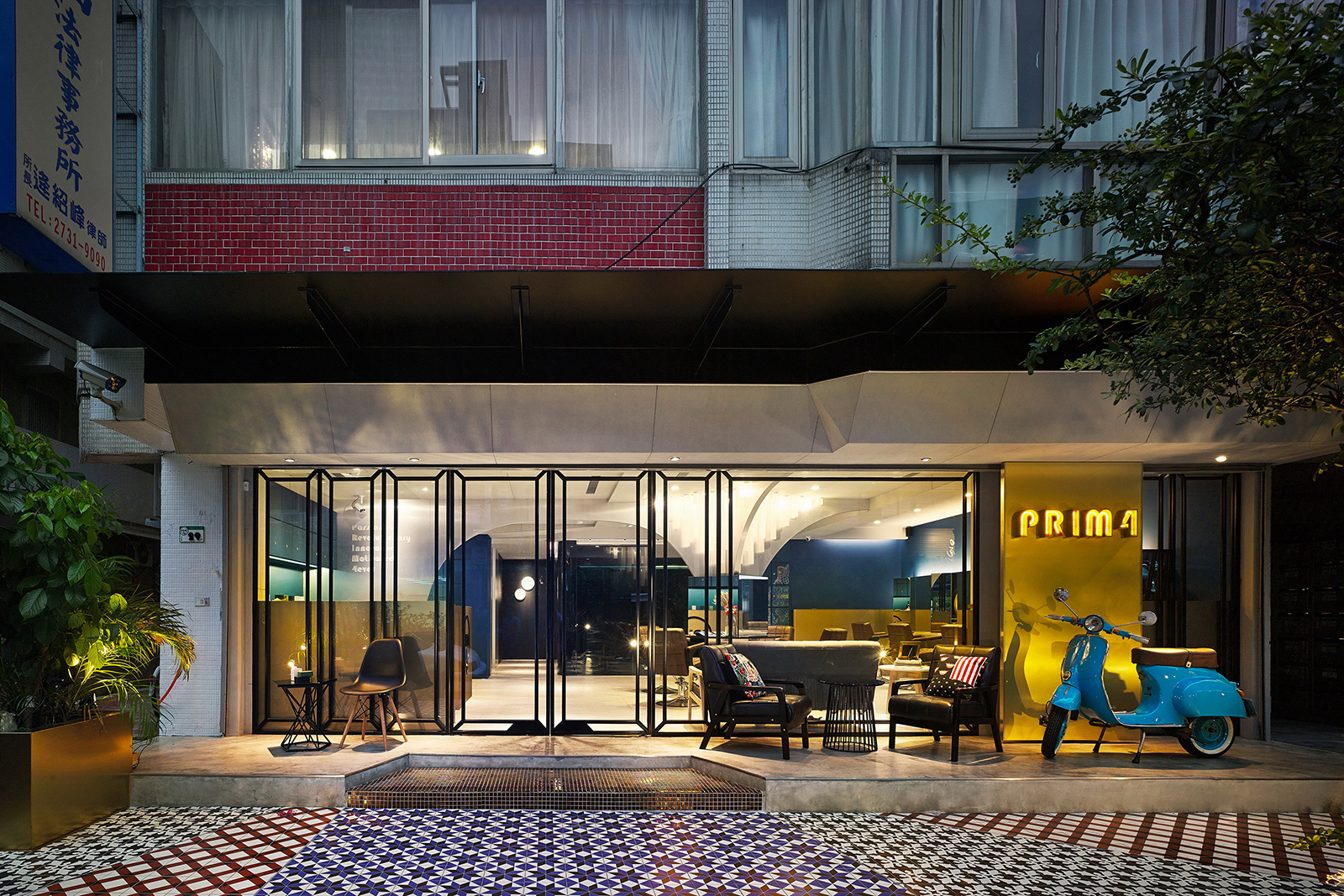光芒樹 Tree of Light|YOMA DESIGN
日期:2022-08-09
光芒樹 Tree of Light
本案為高齡華廈一樓所改造,實際室內可用面積約130平方米,主要商業用途為美髮沙龍。
This project is a reconstruction of the ground floor of an old building, where the actual indoor space available for use is about 130m2, with the main commercial purpose as a hair salon.
門前戶外廣場滿鋪色調飽和、線性活潑的復古磚拼花,與周邊綠植、門前一階水泥粉光地坪的質樸感輕鬆呼應,進門後右側即見一座四向十字星芒的巨大銀色樹形裝置,木作圓拱量體以優美弧線銜接天、地,金屬皮層映襯眾多管狀訂製燈飾,吸睛度百分百,不僅隱喻四位合夥人眾志一心、蘊含旺盛生命力的精神內核,順勢完成現場隱性機能分區與動線導引,腰段四面裝置明鏡手法,更使其絢爛亮點之外,也兼具設計款剪髮卡座的實用機能。
The outdoor square before the front door is covered with retro tiles in saturated colors and linear vitality, easily corresponding with the surrounding green plants, as well as the primitive quality of the one-step monolithic cement flooring in front of the door. One is immediately greeted by a four-way star-cross gigantic silver tree-shaped device on the right upon entering, where the wooden arc building mass connects the ceiling with the ground via elegant curves and the metallic surface accentuates the multiple customized tubular lights that completely catch one’s attention, not merely metaphorizing unity between the four partners, but also implying the spiritual core with prosperous vitality, which further completes the hidden functional partitioning and circulation guidance on the site, the waist-height mirrors on all four sides not only act as the highlight but also provide the practical function as a designer haircut seat.

室內主視覺以藍、金雙色對比為主軸,涵蓋機能櫃體與各單元場域連續面造型,並穿插不同材質、工法以及大量鏡面、黑玻介質、濃淡光影間的虛實交匯,一方面賦予不同視角千變萬化的驚喜,也不忘活用各種細節處理,凝聚精緻與時尚兼備的高級感。
The main visual for the indoor is based on the themes of blue with gold colors, covering functional cabinets and the continuous surface styles for the various venues; the use of different materials, techniques and the fusion of virtual and reality with a massive amount of mirrors, black mirror media and different shades of lights and shadows introduce the surprises of constantly changing perspectives, while various detailed treatments are also utilized to combine the sense of quality with exquisiteness and fashion.
位於較裡側的VIP區採包廂式定義,四面皆取黑玻、黑鏡隔間,既能適度保護來客隱私,也不減應有的通透與摩登之美,刻意壓深的場域色溫與局部鍍鈦銅金、金系環形照明等,圍塑有如私房夜店般的奢華情韻,實令來客倍感尊榮禮遇。
The VIP area located on the inner space adopts a booth design, where black mirrors and glass are used on all four sides for partitioning, capable of adequately protecting customers’ privacy, but also keeping the beauty of the necessary openness and modern atmosphere. The deliberately darkened venue color tone and the partial titanium-plated copper and golden circular lights create a luxurious ambience of a private nightclub, allowing customers to feel the respectful treatment.
完整室內設計作品
- 資料來源:
- DECO TV編輯部
- 照片來源:
- YOMA DESIGN