鉑金石韻 Platinum and Stone Sentiment|北歐制作
日期:2022-07-05
鉑金石韻
Platinum and Stone Sentiment
本案為單層住宅規劃,實際面積約110平方米。規劃第一步係根據屋主生活需求,從調整室內格局、動線開始著手,包括將廚房加大,另結合中島、餐桌與餐區軸線合併,以利愛烘焙、善繪畫的女主人日常起居操作,其次將四房之一(書房)臨走道隔間牆移除,順勢截短廊道、打開視覺面寬,賦予空間最合理的運用與開放感。
This project is the plan for a single-story residence with an actual indoor area of around 110 square meters. The first step of the plan is based on the house owner’s living needs, starting with adjusting the indoor layout and circulation, including enlarging the kitchen, as well as combining the axis for the central island, the dining table and the dining area for the benefit of daily operations for the female owner who loves baking and is good at painting. Secondly, the partitioning wall between the study (one of the four rooms) and the corridor is removed, thereby shortening the corridor, as well as opening up the sense of vision to endow the space with the most rational application and sense of openness.
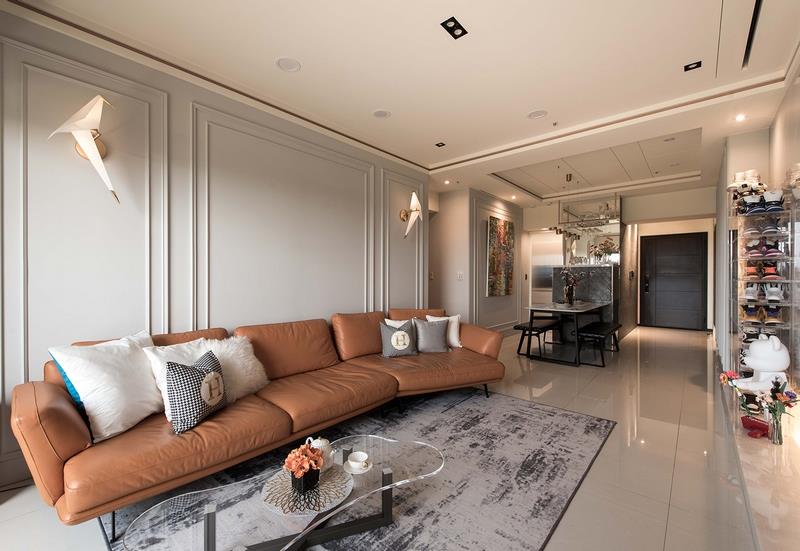
男主人任職高科技業經理人,熱愛Lego汽車模型與限量款潮鞋的收藏買主,女主人則是擅長烘焙的藝術家,連孩子們都因耳濡目染而創意滿滿,這樣的一家人,對於居家風格當然也有獨到偏好,因此冷靜且富含秩序感的線性美學,如何與代言感性、浪漫的優雅輕古典完美調和,就成為全案設計發想的靈感來源。
The male owner is a manager in the hi-tech industry, who is a collector of Lego model cars and limited edition trendy shoes; the female owner is an artist specializing in baking, even their children are full of creativity growing under such environment. A family like such certainly has a particular preference towards the household style, therefore, the inspiration of this design project is how calm and orderly linear aesthetics can blend perfectly with sensuous and romantic elegant light classics.
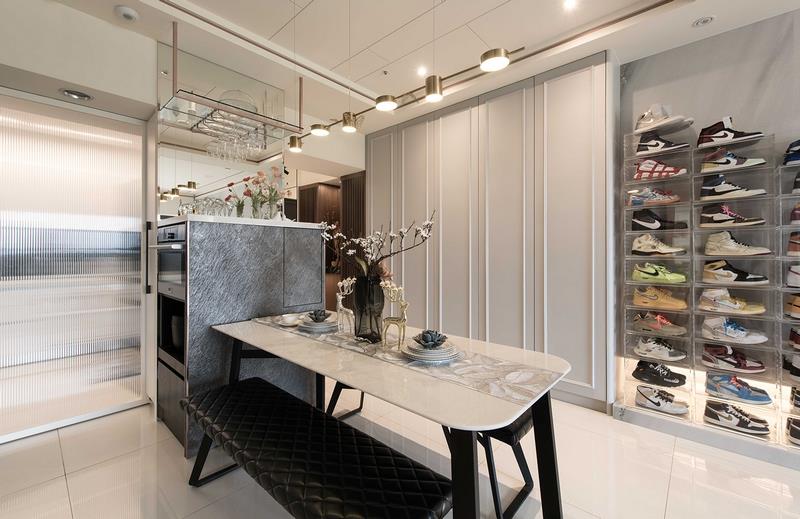
為了營造理性、大器的空間底蘊,客廳主牆、餐桌檯面皆挑選質地絕美的西班牙冰晶翡翠石,低調反射窗外綠意和滿室光影。餐區高島吧檯實際上是座三向弓字的設計櫃體,堪稱細部巧思獨具的情調亮點,以板岩薄片施作的外觀質樸雅緻,並內建紅酒櫃、餐具雙層內抽與電器櫃等多元機能,上方另附設玫瑰色懸吊金屬杯架,為餐廳提供多采多姿的餐敘情趣。
To create a rational and majestic spatial tone, the main wall in the living room and the tabletop of the dining table all selected the marvelous Spanish marble to reflect the outdoor greenness and the indoor lights and shadows in a low-profile way. The high central island bar in the dining area is in fact a three-way cabinet design, it is the highlight with exclusively ingenious details; the looks constructed with thin slate panels is primitive yet elegant, which is integrated with multiple functions including wine cabinet, two-layer dining ware drawers, electrical appliance cabinet, etc., while the suspended metallic glass rack in rose gold color above provides a splendid dining sentiment to the dining room.
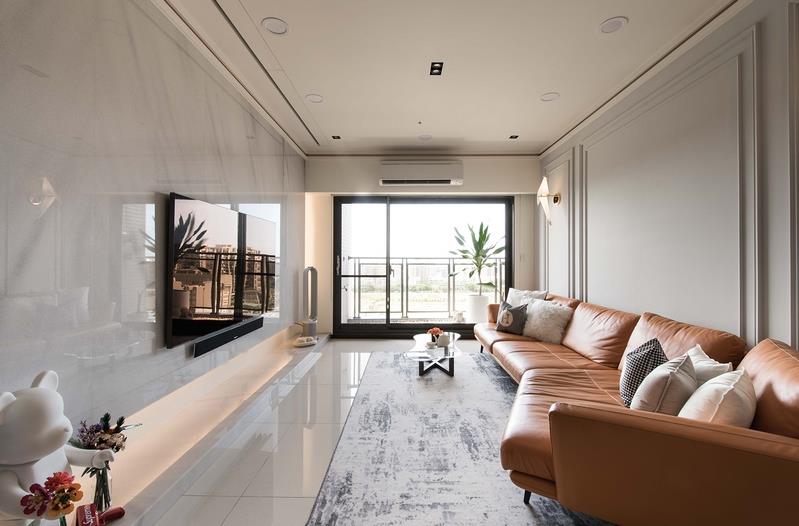
客廳大理石主牆的光潤明晰、天花板層次間洗練的鍍鈦飾條,與餐廳端景牆、沙發背牆佐以古典雅緻線框,形成風格相異卻調性融洽的趣味呼應。私領域則以主題色為不同臥室定義,像是主臥室的暖灰、女孩房的膚橘色,以及中階灰、調性柔白為主的雙床男孩房等,生動隱喻居室者的角色性格。
The smooth and bright marble wall in the living room, as well as the sophisticated titanium-plated decorative strips on the ceiling form a different style yet harmonious interesting correspondence with the end view wall in the dining room and the sofa back wall, which are decorated with classical and elegant frames. The private zones adopted thematic colors to define the different bedrooms. For instance, the warm grey color in the master bedroom, the skin color in the girl’s room, as well as the neutral grey and soft white colors for the boys’ rooms with double beds all vividly imply the personalities of the owners.
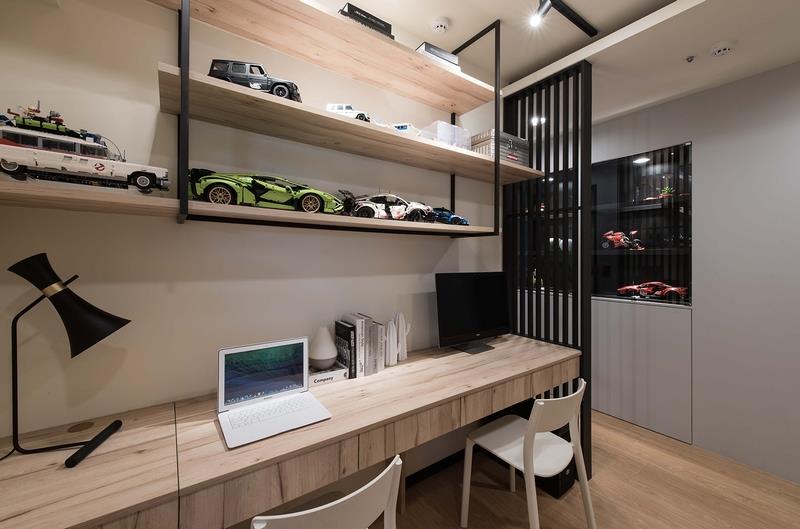
宗教是許多人生活中很重要一環,如何將教義內蘊的精神力或美學象徵融入空間之中,端賴設計師的想像與整合功力。本案玄關區以宗教牆為主導的視覺範本,類似佛龕的石材平檯上,武聖的姿態力道磅礡,映襯一旁格柵序列與對向深色面積板岩石牆,靜定頻率深具鎮宅安神之效。
Religion is a vital loop in the life of many people, and it all depends on the designer’s imagination and integrative ability on how to blend the spiritual power of religion or aesthetic symbolizations into space. The foyer in this project is the visual example with the religious wall as the main theme, where on the stone tabletop resembling a shrine stands the martial king statue with majestic posture, complementing the wooden grills on the sides as well as the dark-colored slate wall in the opposite, where the calming frequency provides the effect of keeping the house safe and soothing the spirit.
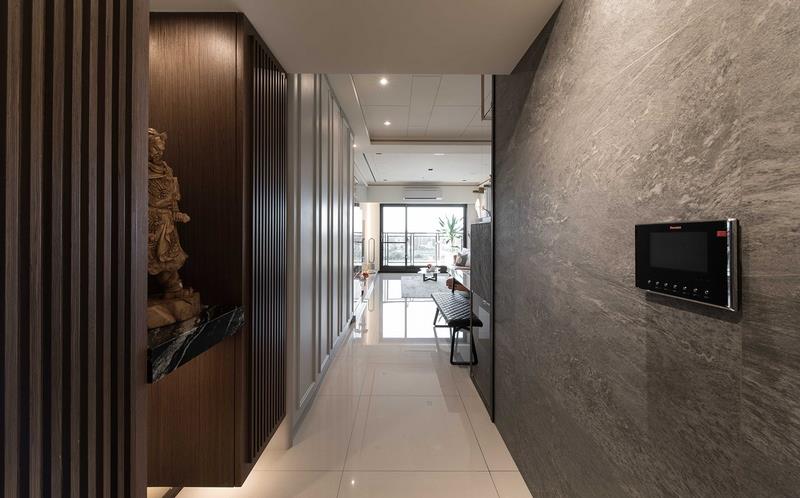
塗裝用於沙發背牆、餐廳端景牆與玄關高櫃等處的淺灰仿磨砂質地,有著全案實作上最繁複的工藝細節:原理類似高分子砂漿作法,但將碎石礫顆粒換成超細砂混溶於漆底,雖不似烤漆的光滑,卻襯有更耐品味的溫度與雅致。
The coatings used on the sofa back wall, the dining room end view wall and the high cabinet in the foyer are of simulated frosted texture in pale grey color, which features the most complicated craftsmanship details in the entire project. The principle is similar to the preparation of high-molecule mortar, except the granules are replaced with ultra-fine sand to blend into the undercoat; although it is not as smooth as spray paint, it provides a lasting taste with temperature and elegance.
- 資料來源:
- DECO TV編輯部
- 照片來源:
- 北歐制作室內設計