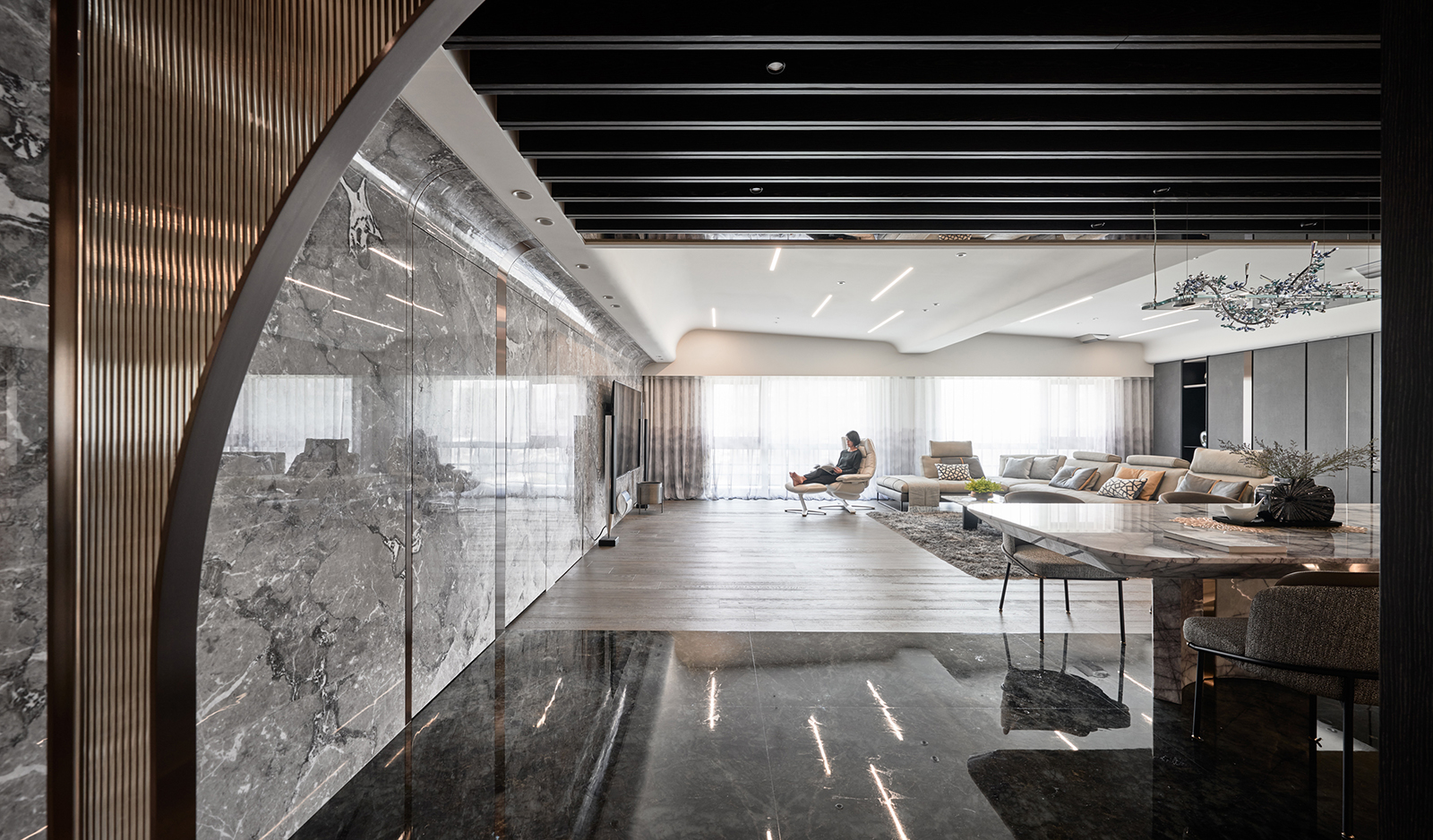雲琚 The textured and private house|大囍設計
日期:2022-05-17
雲琚 The textured and private house
本案為高屋齡單層住宅改造,整體規劃重點在於公、私領域分際明確,但實質邊界卻結合材質特性與精湛工法,刻意抹去動線開口痕跡,大大提升隱私性,同時個別機能單元如成員臥室,在室內比例與分配上,均能高度貼合不同使用者需求,使其共享開放空間景深、層次和情境氛圍,需要獨處時也能落實互不干擾。至於大尺度開放空間難以規避的結構樑、柱,重點式採用分段斜切;或與櫃體、造型面、燈光整合等手法,將缺點轉作亮點,從而營造富於故事性與觀賞細節的空間風格。
This case is an old single-story residential remodeled house. The focus of the overall plan is to have a clear distinction between the public and private domains, but the actual boundary combines material properties and exquisite construction methods. We deliberately erase the traces of the opening of the moving line, which remarkably enhances privacy. At the same time, individual functional units, such as bedrooms, can highly meet the needs of different users in terms of indoor proportions and distribution. We also made the house sharing the depth, level, and context of the open space so that family members without interfering with each other when they need to be alone. We focus on using structural beams and columns in large-scale open spaces that are difficult to evade by sectioned oblique cutting. Or we integrated with cabinets, styling surfaces, and lighting to turn shortcomings into highlights, thereby creating a space style full of storytelling and viewing details.

屋主偏愛大器沈穩、低調奢華且有質感的居所,由此也歸納出本案精鑄空間風格的主軸。基於家庭成員的作息觀察,設計上將開放規劃的公領域居中,兩翼分置主次臥、客房等私單元,讓親、子世代可以互不干擾,整體流暢動線加上最佳化引入屋子四面採光,順勢取得視角半徑最廣的景深延展。
The homeowner prefers a large-scale steady, low-key luxurious, and textured residence, which is also the primary axis of the precision-cast space style of this project. Based on the observation of family members work and rest, the design centered on the open planned public realm. We designed separated private units such as the master bedroom, another bedroom, and guest room on the two wings so that parents and children could not interfere with each other. The overall smooth moving line and the optimal introduction of daylighting on all sides of the house can achieve the depth of field with the widest viewing angle radius.
玄關到公領域分段使用花崗石、結晶半玉石、海島型木地板等三種素材,而玄關往客廳延伸的主牆面,全面採用大理石無縫貼覆,上緣與天花板銜接處,另以石材異型加工處理,塑出剛柔並濟的優雅弧度,輕食區端景牆下半的置物腰櫃外觀,特定以薄片石材對花打造來展現整體感,並與上半形似流雲的潑墨效果深情對話。
We used three materials like granite, crystalline semi-jade, and engineered hardwood flooring from the entryway to the public domain. The main wall extending from the entryway to the living room is covered with marble seamlessly. The joint between the upper edge and the ceiling is also processed with special-shaped stone to create an elegant arc of rigidity and flexibility. The appearance of the storage waist cabinet on the bottom half of the side view wall of the light food area is specially made of thin stone with a pattern match to show the overall sense. We hoped that have an affectionate dialogue with the ink splashing effect that resembles flowing clouds in the upper half.
入口玄關場域完整,特製衣帽、置鞋間取代實體高櫃,三向連續面也各以不同質材表述,讓畫面豐富也具變化。公領域上方原有巨大橫樑中貫,為了爭取最佳室內高度,我們採用兩段斜向加弧圓收邊、內嵌線性燈光等技巧,演繹大跨度的天頂造型,成功消弭大樑存在感。
The entryway is a whole space, so we built a customized cloakroom and shoe cabinet to replace the entity high cabinets. We also expressed the three-dimensional continuous surface with different quality materials to make the picture rich and varied. There was the original huge crossbeam above the public domain run through the ceiling. To strive for the best indoor height, we used techniques such as two-stage oblique rounded edges and embedded linear lights to interpret the large-span zenith shape, successfully eliminating the presence of the beams.
現代奢華風格儘管空間表述各有不同,我們活用多種溫潤石材為主成分,搭配薄磚的洗鍊、好清理,以及局部鏡面、玻璃、鍍鈦金屬的透光性和反光差,帶出大器沈穩中的高級感。
The modern luxury style has different expressions in space. We used lots of warm and moist stones as the main component and combined them with thin bricks of sophisticating and easy cleaning. We also employed the light transmittance and reflectivity of local mirrors, glass, and titanium-plated metals, which bring out the high-end sense of calmness.
不同材質間的無痕整合是全案一大挑戰,客廳主牆既是臥室隔間牆,還藏有兩扇隱藏門與櫃體,無框門片因考慮承重和安全,還要考慮角料基座黏合條件,這麼一來,平整性與密合度就成為重大挑戰點。
The major challenge of the whole case was to integrate the different materials seamlessly. For example, the main wall of the living room is not only the bedroom partition wall but also contains two hidden doors and cabinets. For the load-bearing and safety of the frameless door, we had to take it seriously to deal with the bonding conditions of the corner base. Therefore, flatness and tightness have become a big challenge.
完整室內設計作品
相關專訪文章
- 資料來源:
- ECO TV編輯部
- 照片來源:
- 大囍室內設計